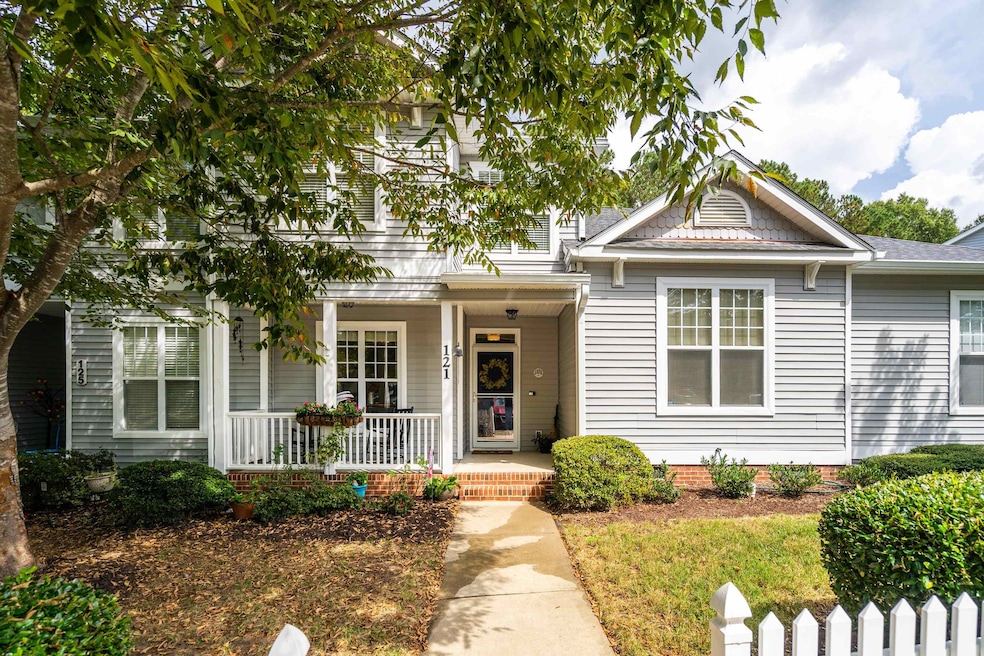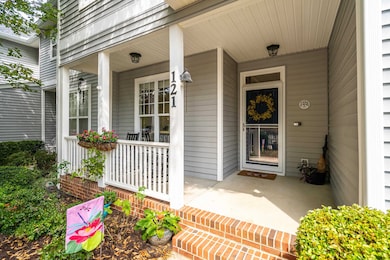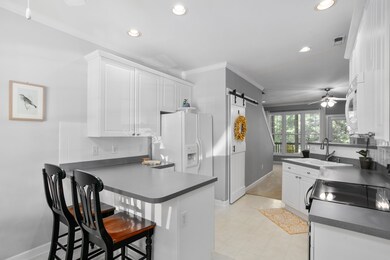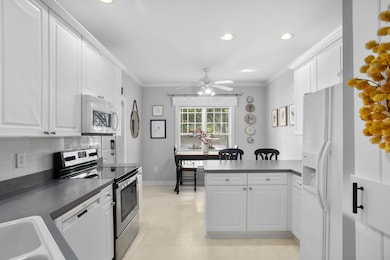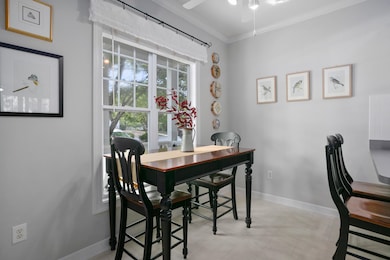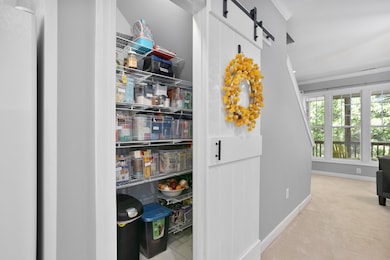
121 Summit Oaks Ln Holly Springs, NC 27540
Estimated Value: $317,000 - $353,000
Highlights
- Transitional Architecture
- Wood Flooring
- Screened Porch
- Holly Grove Elementary School Rated A
- High Ceiling
- Community Pool
About This Home
As of October 2021Welcome to Holly Glen! Located in the heart of Holly Springs with tennis courts, a pool, a playground, grills, and a clubhouse all in the community, you won't have to go far to enjoy the best amenities you'll find anywhere! Venture outside the community and enjoy all the shopping, and dining that Holly Springs has to offer! Want a relaxing day? Hang out on your screened porch watching the birds in the wooded backyard, or spend time with friends at your kitchen island! Say no more, this is home!
Townhouse Details
Home Type
- Townhome
Est. Annual Taxes
- $1,799
Year Built
- Built in 2001
Lot Details
- 1,307 Sq Ft Lot
- Lot Dimensions are 18x65
HOA Fees
Home Design
- Transitional Architecture
- Traditional Architecture
- Vinyl Siding
Interior Spaces
- 1,472 Sq Ft Home
- 2-Story Property
- High Ceiling
- Ceiling Fan
- Gas Log Fireplace
- Entrance Foyer
- Living Room with Fireplace
- Breakfast Room
- Dining Room
- Screened Porch
- Storage
- Utility Room
- Crawl Space
- Pull Down Stairs to Attic
Kitchen
- Electric Range
- Microwave
- Dishwasher
Flooring
- Wood
- Carpet
- Tile
- Vinyl
Bedrooms and Bathrooms
- 3 Bedrooms
- Walk-In Closet
- Separate Shower in Primary Bathroom
- Soaking Tub
Laundry
- Laundry on upper level
- Dryer
- Washer
Parking
- Private Driveway
- Parking Lot
Outdoor Features
- Rain Gutters
Schools
- Holly Grove Elementary School
- Fuquay Varina Middle School
- Holly Springs High School
Utilities
- Central Air
- Heating System Uses Natural Gas
- Heat Pump System
- Gas Water Heater
- High Speed Internet
Community Details
Overview
- Association fees include ground maintenance, maintenance structure, storm water maintenance
- Associa Association
- Holly Glen Subdivision
Recreation
- Tennis Courts
- Community Pool
Ownership History
Purchase Details
Home Financials for this Owner
Home Financials are based on the most recent Mortgage that was taken out on this home.Purchase Details
Home Financials for this Owner
Home Financials are based on the most recent Mortgage that was taken out on this home.Purchase Details
Home Financials for this Owner
Home Financials are based on the most recent Mortgage that was taken out on this home.Similar Homes in the area
Home Values in the Area
Average Home Value in this Area
Purchase History
| Date | Buyer | Sale Price | Title Company |
|---|---|---|---|
| Pisch Kristin Lynn | $276,500 | None Available | |
| Martz Laura C | $140,000 | None Available | |
| Jones Christopher Michael | $125,500 | -- |
Mortgage History
| Date | Status | Borrower | Loan Amount |
|---|---|---|---|
| Open | Pisch Kristin Lynn | $252,700 | |
| Previous Owner | King Laura Cadmus | $59,000 | |
| Previous Owner | King Laura Cadmus | $136,400 | |
| Previous Owner | Martz Laura C | $112,000 | |
| Previous Owner | Jones Christopher M | $104,000 | |
| Previous Owner | Jones Jill S | $27,000 | |
| Previous Owner | Jones Christopher Michael | $118,850 |
Property History
| Date | Event | Price | Change | Sq Ft Price |
|---|---|---|---|---|
| 12/15/2023 12/15/23 | Off Market | $276,121 | -- | -- |
| 10/26/2021 10/26/21 | Sold | $276,121 | +10.4% | $188 / Sq Ft |
| 09/26/2021 09/26/21 | Pending | -- | -- | -- |
| 09/23/2021 09/23/21 | For Sale | $250,000 | -- | $170 / Sq Ft |
Tax History Compared to Growth
Tax History
| Year | Tax Paid | Tax Assessment Tax Assessment Total Assessment is a certain percentage of the fair market value that is determined by local assessors to be the total taxable value of land and additions on the property. | Land | Improvement |
|---|---|---|---|---|
| 2024 | $2,762 | $319,900 | $75,000 | $244,900 |
| 2023 | $1,899 | $174,164 | $35,000 | $139,164 |
| 2022 | $1,833 | $174,164 | $35,000 | $139,164 |
| 2021 | $1,799 | $174,164 | $35,000 | $139,164 |
| 2020 | $1,799 | $174,164 | $35,000 | $139,164 |
| 2019 | $1,739 | $142,881 | $30,000 | $112,881 |
| 2018 | $1,573 | $142,881 | $30,000 | $112,881 |
| 2017 | $1,517 | $142,881 | $30,000 | $112,881 |
| 2016 | $1,496 | $142,881 | $30,000 | $112,881 |
| 2015 | $1,461 | $137,341 | $30,000 | $107,341 |
| 2014 | $1,411 | $137,341 | $30,000 | $107,341 |
Agents Affiliated with this Home
-
Hunter Johnson

Seller's Agent in 2021
Hunter Johnson
Keller Williams Elite Realty
(919) 702-0561
5 in this area
158 Total Sales
-
Leonna Weiss

Buyer's Agent in 2021
Leonna Weiss
EXP Realty LLC
(919) 648-0458
68 in this area
273 Total Sales
Map
Source: Doorify MLS
MLS Number: 2408218
APN: 0648.01-05-2386-000
- 120 Avent Pines Ln
- 205 Hornholly Way
- 1712 Avent Ferry Rd
- 901 Hollymont Dr
- 204 Southern Style Dr
- 217 Carolina Town Ln
- 212 Blue Granite Dr
- 117 Talley Ridge Dr
- 208 Gillean Ln
- 121 Talley Ridge Dr
- 100 Winterberry Ln
- 613 Holly Thorn Trace
- 204 Trevor Ridge Dr
- 104 Harvolly Dr
- 0 Old Airport Rd
- 420 Cahors Trail
- 101 Pointe Park Cir
- 205 Braxcarr St
- 104 Pointe Park Cir
- 217 Braxcarr St
- 121 Summit Oaks Ln
- 125 Summit Oaks Ln
- 117 Summit Oaks Ln
- 133 Summit Oaks Ln
- 113 Summit Oaks Ln
- 109 Summit Oaks Ln
- 137 Summit Oaks Ln
- 105 Summit Oaks Ln
- 141 Summit Oaks Ln
- 101 Summit Oaks Ln
- 145 Summit Oaks Ln
- 149 Summit Oaks Ln
- 153 Summit Oaks Ln
- 100 Summit Oaks Ln
- 104 Summit Oaks Ln
- 157 Summit Oaks Ln
- 108 Summit Oaks Ln
- 120 Summit Oaks Ln
- 221 Avent Pines Ln
- 124 Summit Oaks Ln
