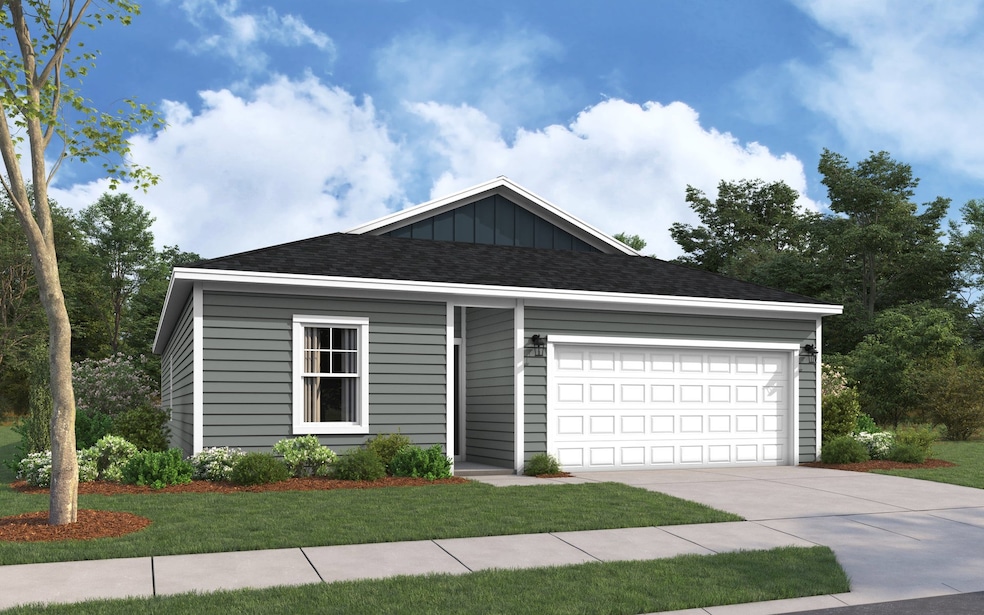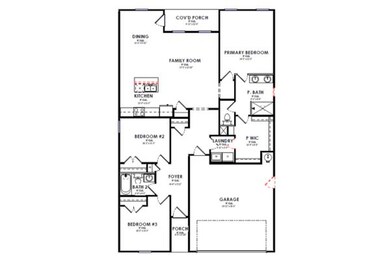
121 Sycamore Rd Boiling Spring Lakes, NC 28461
Estimated payment $1,696/month
Highlights
- New Construction
- Covered patio or porch
- 1-Story Property
About This Home
This inviting Retreat floor plan is designed for both comfort and functionality. As you step through the front door, you're greeted by a welcoming foyer that leads to two generously sized secondary bedrooms, each thoughtfully placed to share a full bath. The heart of the home unfolds into an open-concept living space, where the spacious family room seamlessly blends with the well-appointed kitchen. The kitchen features a large island perfect for casual dining or entertaining, while the adjacent dining area offers easy access to a covered patio, extending your living space outdoors. The primary suite, located toward the rear of the home for added privacy, boasts a large bedroom that invites relaxation, a luxurious bathroom with dual sinks and a walk-in shower, and an expansive walk-in closet. A unique highlight of the suite is its direct connection to the laundry room, providing exceptional convenience for daily routines. This thoughtfully designed layout ensures that every space flows effortlessly, meeting the needs of modern living.
Home Details
Home Type
- Single Family
Parking
- 2 Car Garage
Home Design
- New Construction
- Quick Move-In Home
- Retreat Plan
Interior Spaces
- 1,504 Sq Ft Home
- 1-Story Property
Bedrooms and Bathrooms
- 3 Bedrooms
- 2 Full Bathrooms
Outdoor Features
- Covered patio or porch
Community Details
Overview
- Grand Opening
- Built by Dream Finders Homes
- Boiling Spring Lakes Subdivision
Sales Office
- 424 Cherokee Rd
- Boiling Springs Lakes, NC 28461
- 910-621-2646
- Builder Spec Website
Office Hours
- By Appointment Only!
Map
Similar Homes in the area
Home Values in the Area
Average Home Value in this Area
Purchase History
| Date | Type | Sale Price | Title Company |
|---|---|---|---|
| Warranty Deed | $25,000 | Df Title | |
| Warranty Deed | $25,000 | Df Title | |
| Quit Claim Deed | -- | -- | |
| Warranty Deed | $5,500 | None Available |
Property History
| Date | Event | Price | Change | Sq Ft Price |
|---|---|---|---|---|
| 07/24/2025 07/24/25 | Price Changed | $259,990 | -1.9% | $167 / Sq Ft |
| 04/21/2025 04/21/25 | Price Changed | $264,990 | +3.9% | $171 / Sq Ft |
| 03/03/2025 03/03/25 | For Sale | $254,990 | +920.0% | $164 / Sq Ft |
| 02/24/2025 02/24/25 | Sold | $25,000 | -7.4% | -- |
| 02/05/2025 02/05/25 | Off Market | $27,000 | -- | -- |
| 12/20/2024 12/20/24 | Pending | -- | -- | -- |
| 11/25/2024 11/25/24 | For Sale | $27,000 | +390.9% | -- |
| 04/22/2015 04/22/15 | Sold | $5,500 | -56.0% | -- |
| 04/21/2015 04/21/15 | Pending | -- | -- | -- |
| 08/03/2012 08/03/12 | For Sale | $12,500 | -- | -- |
- 104 Sycamore Rd
- 253 Sycamore Rd
- 207 Cherry Rd
- 293 Sycamore Rd
- 64 Cherry Rd
- 281 Holly Dr
- 48 Cherry Rd
- Lot 143 Elm
- 255 Cedar Rd
- 56 Cedar Rd
- 14 Redwood Rd
- 371 & 381 Elm
- 1858 E Boiling Spring Rd
- 51 Pine Shore Dr
- 2000 Southport Ln
- 76 Pine Shore Dr
- 1970 Albemarle Rd
- 2000 Jamesville
- 1478 E Boiling Spring Rd
- 1780 Salisbury Rd
- 72 Cherry Rd Unit 2
- 2200 E Boiling Spring Rd
- 409 Pepperhill Rd
- 1078 Springdale Rd
- 870 Golfview Rd
- 1577 Dusk Cove NE
- 5275 Meagan Ln NE
- 1581 Dusk Cove
- 4873 Abbington Oaks Way
- 4907 Abbington Oaks Way
- 4826 Abbington Oaks Way SE
- 3025 Headwater Dr SE
- 1111 Middle Crest Dr NE
- 1045 Woodsia Way
- 1644 Branchwood Dr NE Unit 1
- 8405 Fiddlestick Way
- 4175 Skeffington Ct
- 355 Club Ct
- 161-102 Halyburton Memorial Pkwy
- 4917 Dreamweaver Ct Unit 6

