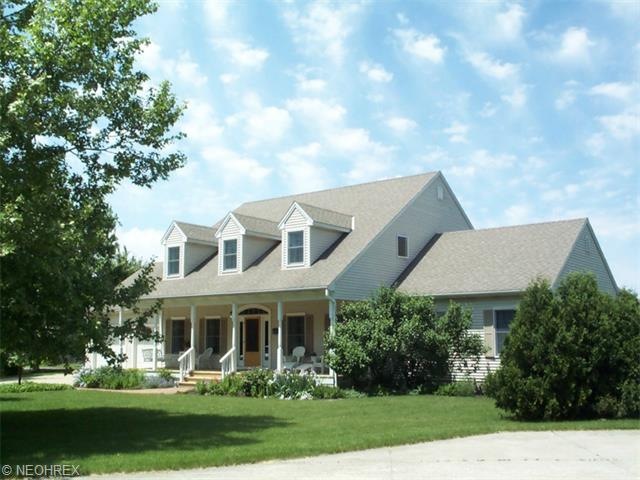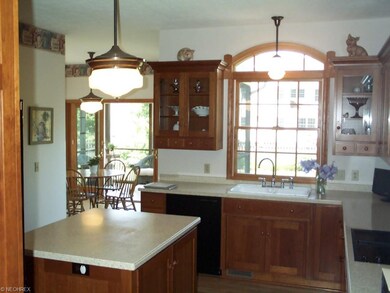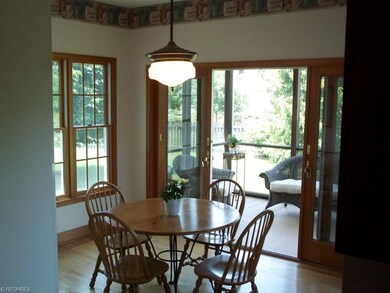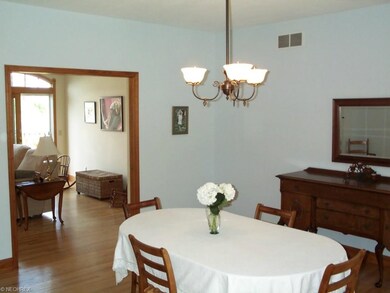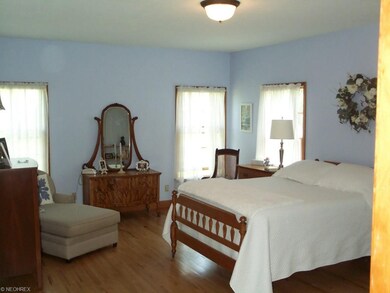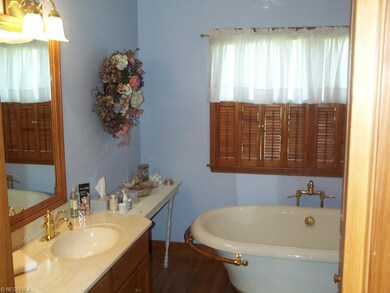
121 Sycamore St Oberlin, OH 44074
Highlights
- Cape Cod Architecture
- 1 Fireplace
- Enclosed patio or porch
- Deck
- Cul-De-Sac
- 2 Car Attached Garage
About This Home
As of November 2019*** Classic Cape Cod tucked away on the end of a quiet Cul-De-Sac. Welcoming Foyer with Oak flooring throughout the house... Light & airy Family room with a raised hearth fireplace... Formal Dining Room... Den/Study... Custom Kitchen with Amish built Cherry Cabinets... Corian counters... Jenn Air Range... Kenmore oven & microwave... Inviting Breakfast room just off the kitchen with views of various seasonal plantings & landscaping... Spacious first floor Master Bedroom & Bath with private access to the deck overlooking the well maintained backyard. Up to 5 bedrooms and a second floor office/computer room... Pedestrian friendly neighborhood within a short distance of the Golf Course, Nature Preserve and miles of county wide bike trails...
Last Agent to Sell the Property
Sperry-Gorske Agency, Inc. License #283387 Listed on: 06/06/2014
Home Details
Home Type
- Single Family
Est. Annual Taxes
- $4,885
Year Built
- Built in 1997
Lot Details
- 9,561 Sq Ft Lot
- Lot Dimensions are 56 x 170
- Cul-De-Sac
- Wood Fence
Home Design
- Cape Cod Architecture
- Asphalt Roof
- Vinyl Construction Material
Interior Spaces
- 3,035 Sq Ft Home
- 1.5-Story Property
- 1 Fireplace
- Basement Fills Entire Space Under The House
Kitchen
- Range
- Dishwasher
- Disposal
Bedrooms and Bathrooms
- 5 Bedrooms
Home Security
- Home Security System
- Fire and Smoke Detector
Parking
- 2 Car Attached Garage
- Garage Door Opener
Outdoor Features
- Deck
- Enclosed patio or porch
Utilities
- Forced Air Heating and Cooling System
- Heating System Uses Gas
Community Details
- Clarkwood Community
Listing and Financial Details
- Assessor Parcel Number 09-00-083-104-028
Ownership History
Purchase Details
Home Financials for this Owner
Home Financials are based on the most recent Mortgage that was taken out on this home.Purchase Details
Home Financials for this Owner
Home Financials are based on the most recent Mortgage that was taken out on this home.Purchase Details
Home Financials for this Owner
Home Financials are based on the most recent Mortgage that was taken out on this home.Purchase Details
Similar Homes in Oberlin, OH
Home Values in the Area
Average Home Value in this Area
Purchase History
| Date | Type | Sale Price | Title Company |
|---|---|---|---|
| Warranty Deed | $386,000 | None Available | |
| Warranty Deed | $281,000 | Fidelity National Title | |
| Interfamily Deed Transfer | -- | None Available | |
| Interfamily Deed Transfer | -- | Attorney |
Mortgage History
| Date | Status | Loan Amount | Loan Type |
|---|---|---|---|
| Open | $308,800 | New Conventional | |
| Previous Owner | $278,134 | FHA | |
| Previous Owner | $275,793 | FHA | |
| Previous Owner | $86,730 | Credit Line Revolving | |
| Previous Owner | $87,000 | Credit Line Revolving | |
| Previous Owner | $12,100 | Credit Line Revolving |
Property History
| Date | Event | Price | Change | Sq Ft Price |
|---|---|---|---|---|
| 07/28/2025 07/28/25 | Price Changed | $585,000 | -4.1% | $177 / Sq Ft |
| 06/25/2025 06/25/25 | For Sale | $610,000 | 0.0% | $185 / Sq Ft |
| 06/20/2025 06/20/25 | Off Market | $610,000 | -- | -- |
| 06/18/2025 06/18/25 | For Sale | $610,000 | +58.0% | $185 / Sq Ft |
| 11/14/2019 11/14/19 | Sold | $386,000 | -2.3% | $78 / Sq Ft |
| 10/04/2019 10/04/19 | Pending | -- | -- | -- |
| 09/20/2019 09/20/19 | For Sale | $394,900 | +40.5% | $80 / Sq Ft |
| 01/09/2015 01/09/15 | Sold | $281,000 | -10.8% | $93 / Sq Ft |
| 01/07/2015 01/07/15 | Pending | -- | -- | -- |
| 06/06/2014 06/06/14 | For Sale | $315,000 | -- | $104 / Sq Ft |
Tax History Compared to Growth
Tax History
| Year | Tax Paid | Tax Assessment Tax Assessment Total Assessment is a certain percentage of the fair market value that is determined by local assessors to be the total taxable value of land and additions on the property. | Land | Improvement |
|---|---|---|---|---|
| 2024 | $7,077 | $144,935 | $22,691 | $122,245 |
| 2023 | $6,161 | $113,407 | $20,965 | $92,442 |
| 2022 | $5,994 | $113,407 | $20,965 | $92,442 |
| 2021 | $5,986 | $113,407 | $20,965 | $92,442 |
| 2020 | $5,583 | $99,400 | $18,380 | $81,020 |
| 2019 | $5,526 | $99,400 | $18,380 | $81,020 |
| 2018 | $5,567 | $99,400 | $18,380 | $81,020 |
| 2017 | $5,085 | $92,650 | $17,070 | $75,580 |
| 2016 | $5,136 | $92,650 | $17,070 | $75,580 |
| 2015 | $5,283 | $92,650 | $17,070 | $75,580 |
| 2014 | $4,971 | $87,400 | $16,100 | $71,300 |
| 2013 | $4,886 | $87,400 | $16,100 | $71,300 |
Agents Affiliated with this Home
-
T
Seller's Agent in 2025
Tracey Jagielski
RE/MAX
-
L
Seller Co-Listing Agent in 2025
Linda Ware Smith
RE/MAX
-
F
Seller's Agent in 2019
Faith Widders
Century 21 Homestar
-
J
Seller's Agent in 2015
John Gorske
Sperry-Gorske Agency, Inc.
Map
Source: MLS Now
MLS Number: 3625260
APN: 09-00-083-104-028
- 82 Pyle Rd
- 663 Beech St
- 44 Colony Dr
- 366 W Lorain St
- 260 Morgan St
- 235 Elm St
- 162 S Cedar St
- 272 Hollywood St
- 311 N Prospect St
- 319 N Prospect St
- 246 W Hamilton St
- 81 S Professor St
- 44 W Vine St
- 14057 Quarry Rd
- 13962 Quarry Rd
- 360 S Main St
- 62 Locust St
- 81 S Pleasant St
- 83 S Pleasant St
- 256 Reserve Ave
