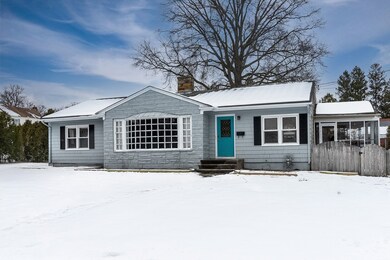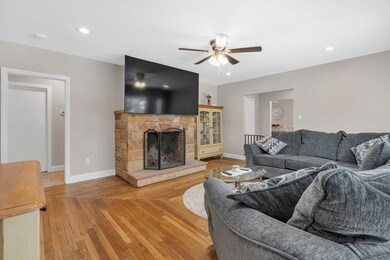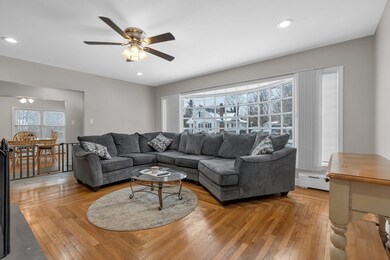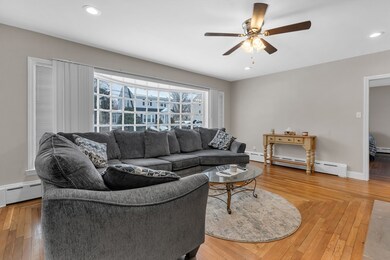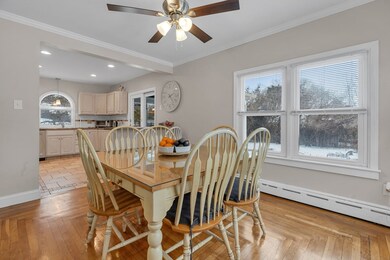
121 Sycamore St Swansea, MA 02777
South Swansea NeighborhoodHighlights
- Water Access
- Property is near public transit
- Wood Flooring
- Deck
- Ranch Style House
- 1 Fireplace
About This Home
As of March 2025Welcome to 121 Sycamore Street in Swansea, Massachusetts! This beautifully maintained 3-bedroom, 1-bathroom ranch is the perfect combination of charm, comfort, and privacy. Nestled in a peaceful, family-friendly neighborhood, it’s just a short walk to a private beach—ideal for beach lovers and those seeking coastal tranquility. Inside, the spacious living room is bathed in natural light from a large bay window, creating a warm, inviting space. The expansive deck offers the perfect setting for outdoor gatherings, dining, or simply relaxing. A finished basement provides endless possibilities for a playroom, home office, gym, or entertainment area. 121 Sycamore Street offers a peaceful retreat with room to grow, perfect for anyone seeking privacy and proximity to nature. Don’t miss out on this incredible opportunity to make this stunning home your own!
Home Details
Home Type
- Single Family
Est. Annual Taxes
- $4,267
Year Built
- Built in 1958
Lot Details
- 0.34 Acre Lot
- Fenced Yard
- Fenced
- Level Lot
- Garden
- Property is zoned R1
Home Design
- Ranch Style House
- Frame Construction
- Shingle Roof
- Concrete Perimeter Foundation
- Stone
Interior Spaces
- 1 Fireplace
- Insulated Windows
- Screened Porch
- Finished Basement
- Basement Fills Entire Space Under The House
- Washer and Gas Dryer Hookup
Kitchen
- Range
- Microwave
- Dishwasher
Flooring
- Wood
- Tile
- Vinyl
Bedrooms and Bathrooms
- 3 Bedrooms
- 1 Full Bathroom
Parking
- 3 Car Parking Spaces
- Driveway
- Paved Parking
- Open Parking
- Off-Street Parking
Outdoor Features
- Water Access
- Walking Distance to Water
- Deck
- Rain Gutters
Location
- Property is near public transit
Utilities
- No Cooling
- 1 Heating Zone
- Heating System Uses Natural Gas
- Baseboard Heating
- 100 Amp Service
- Gas Water Heater
- Private Sewer
Listing and Financial Details
- Assessor Parcel Number M:046.0 B:0066 L:00000,3610090
Community Details
Recreation
- Park
- Jogging Path
Additional Features
- No Home Owners Association
- Shops
Ownership History
Purchase Details
Home Financials for this Owner
Home Financials are based on the most recent Mortgage that was taken out on this home.Similar Homes in the area
Home Values in the Area
Average Home Value in this Area
Purchase History
| Date | Type | Sale Price | Title Company |
|---|---|---|---|
| Fiduciary Deed | $366,000 | None Available | |
| Fiduciary Deed | $366,000 | None Available | |
| Fiduciary Deed | $366,000 | None Available |
Mortgage History
| Date | Status | Loan Amount | Loan Type |
|---|---|---|---|
| Open | $484,560 | FHA | |
| Closed | $484,560 | FHA | |
| Closed | $357,000 | Purchase Money Mortgage | |
| Previous Owner | $446,758 | FHA | |
| Previous Owner | $95,000 | No Value Available | |
| Previous Owner | $106,000 | No Value Available | |
| Previous Owner | $50,000 | No Value Available |
Property History
| Date | Event | Price | Change | Sq Ft Price |
|---|---|---|---|---|
| 03/27/2025 03/27/25 | Sold | $493,500 | +0.7% | $205 / Sq Ft |
| 02/25/2025 02/25/25 | Pending | -- | -- | -- |
| 02/13/2025 02/13/25 | For Sale | $489,900 | +33.9% | $204 / Sq Ft |
| 09/09/2024 09/09/24 | Sold | $366,000 | +22.0% | $270 / Sq Ft |
| 06/05/2024 06/05/24 | Pending | -- | -- | -- |
| 05/24/2024 05/24/24 | For Sale | $299,900 | -- | $221 / Sq Ft |
Tax History Compared to Growth
Tax History
| Year | Tax Paid | Tax Assessment Tax Assessment Total Assessment is a certain percentage of the fair market value that is determined by local assessors to be the total taxable value of land and additions on the property. | Land | Improvement |
|---|---|---|---|---|
| 2025 | $4,267 | $358,000 | $185,000 | $173,000 |
| 2024 | $4,748 | $396,000 | $185,000 | $211,000 |
| 2023 | $4,455 | $339,300 | $135,700 | $203,600 |
| 2022 | $4,242 | $294,800 | $113,500 | $181,300 |
| 2021 | $4,056 | $259,500 | $116,500 | $143,000 |
| 2020 | $4,071 | $261,300 | $118,400 | $142,900 |
| 2019 | $3,879 | $250,100 | $107,200 | $142,900 |
| 2018 | $3,867 | $253,100 | $106,500 | $146,600 |
| 2017 | $3,418 | $257,400 | $110,800 | $146,600 |
| 2016 | $3,637 | $269,000 | $113,000 | $156,000 |
| 2015 | $3,340 | $254,400 | $113,000 | $141,400 |
| 2014 | $3,290 | $256,200 | $113,000 | $143,200 |
Agents Affiliated with this Home
-
Nicholas Manning
N
Seller's Agent in 2025
Nicholas Manning
(401) 207-2729
2 in this area
25 Total Sales
-
Ashley Dusoe
A
Buyer's Agent in 2025
Ashley Dusoe
LPT Realty - Home & Key Group
1 in this area
16 Total Sales
-
Brandon O'Neal

Seller's Agent in 2024
Brandon O'Neal
Coldwell Banker Realty - Worcester
(774) 287-7398
1 in this area
100 Total Sales
Map
Source: MLS Property Information Network (MLS PIN)
MLS Number: 73334849
APN: SWAN-000460-000066
- 109 Wilder St
- 104 Randall Shea Dr
- 889 Gardners Neck Rd
- 74 Bayview Ave
- 193 Linden St
- 41 & 55 Laurel Ave
- 40 Clancy St
- 362 Wilbur Ave
- 418 Kenneth Ave
- 640 Gardners Neck Rd
- 118 Coolidge St
- 12 Sherbourne Ave
- 51 Jette St
- 229 Oneil Rd
- 1 Taunton River
- 9 Waldorf Rd
- 650 Pearse Rd
- 804 Lees River Ave
- 95 Winslow Way
- 55 2nd St

