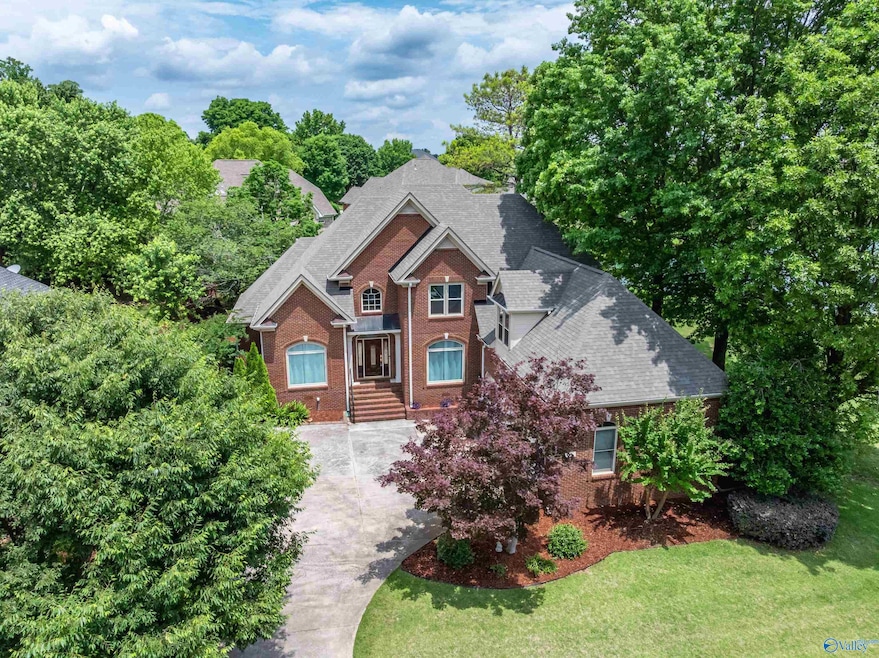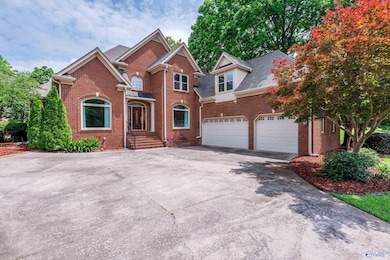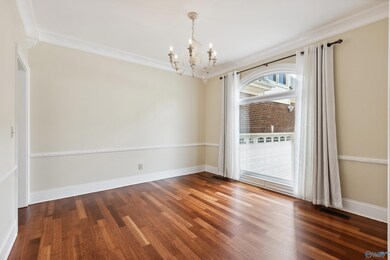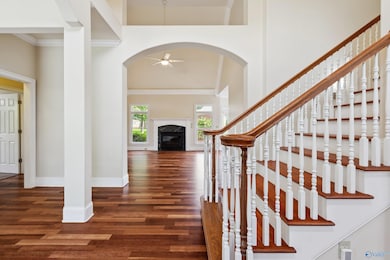
121 Tidewater Dr Madison, AL 35758
Estimated payment $4,209/month
Highlights
- Community Lake
- Clubhouse
- Bonus Room
- Rainbow Elementary School Rated A
- Main Floor Primary Bedroom
- Tennis Courts
About This Home
New Listing in Highland Lakes Community w/View of Lake! Soaring ceilings, Large Great Room w/Gas Log FP. Beautifully Re-Finished Brazilian Hardwoods. Gourmet Kitchen w/SS appliances, DOUBLE OVENS, & Island work area. The Formal Dining Room is Large for Gatherings plus the Eat In Breakfast Nook! 1st floor Isolated Primary Suite offers a trey ceiling, lg. walk in closet & Spa Bath plus an Addt'l Guest Bedroom w/bath on the main level. 2 BR's upstairs w/Full bath & expansive Game Room/Bonus Room. You will Love the Walk In Heated and Cooled Storage Room. Community Amenities inc: Pool,Clubhouse,Lakes,Pickle Ball,Tennis,Playground & Walking Trail. Zoned for Madison City Schools! Very Convenient
Home Details
Home Type
- Single Family
Est. Annual Taxes
- $6,937
Year Built
- Built in 2000
Lot Details
- 0.4 Acre Lot
HOA Fees
- $63 Monthly HOA Fees
Parking
- 2 Car Garage
Home Design
- Brick Exterior Construction
Interior Spaces
- 3,361 Sq Ft Home
- Property has 2 Levels
- Gas Log Fireplace
- Family Room
- Living Room
- Dining Room
- Bonus Room
- Crawl Space
Kitchen
- Breakfast Room
- Double Oven
Bedrooms and Bathrooms
- 4 Bedrooms
- Primary Bedroom on Main
- 3 Full Bathrooms
Schools
- Discovery Elementary School
- Bob Jones High School
Utilities
- Two cooling system units
- Central Air
- Heating System Uses Natural Gas
Listing and Financial Details
- Tax Lot 29
Community Details
Overview
- Elevate Huntsville Association
- Highland Lakes Subdivision
- Community Lake
Amenities
- Common Area
- Clubhouse
Recreation
- Tennis Courts
Map
Home Values in the Area
Average Home Value in this Area
Tax History
| Year | Tax Paid | Tax Assessment Tax Assessment Total Assessment is a certain percentage of the fair market value that is determined by local assessors to be the total taxable value of land and additions on the property. | Land | Improvement |
|---|---|---|---|---|
| 2024 | $6,937 | $99,540 | $22,000 | $77,540 |
| 2023 | $6,937 | $99,540 | $22,000 | $77,540 |
| 2022 | $3,048 | $44,400 | $9,000 | $35,400 |
| 2021 | $2,693 | $39,300 | $9,000 | $30,300 |
| 2020 | $2,659 | $38,790 | $8,500 | $30,290 |
| 2019 | $4,480 | $38,790 | $8,500 | $30,290 |
| 2018 | $4,433 | $76,760 | $0 | $0 |
| 2017 | $2,169 | $38,380 | $0 | $0 |
| 2016 | $2,169 | $38,380 | $0 | $0 |
| 2015 | $2,169 | $38,380 | $0 | $0 |
| 2014 | $2,190 | $38,920 | $0 | $0 |
Property History
| Date | Event | Price | Change | Sq Ft Price |
|---|---|---|---|---|
| 08/20/2025 08/20/25 | Price Changed | $659,900 | -2.2% | $196 / Sq Ft |
| 05/23/2025 05/23/25 | For Sale | $675,000 | 0.0% | $201 / Sq Ft |
| 04/05/2023 04/05/23 | Rented | $2,800 | 0.0% | -- |
| 04/04/2023 04/04/23 | Off Market | $2,800 | -- | -- |
| 03/31/2023 03/31/23 | For Rent | $2,800 | 0.0% | -- |
| 10/20/2020 10/20/20 | Off Market | $473,000 | -- | -- |
| 07/22/2020 07/22/20 | Sold | $473,000 | -2.1% | $137 / Sq Ft |
| 06/17/2020 06/17/20 | Pending | -- | -- | -- |
| 06/12/2020 06/12/20 | For Sale | $483,000 | +12.3% | $140 / Sq Ft |
| 07/11/2019 07/11/19 | Off Market | $430,000 | -- | -- |
| 04/12/2019 04/12/19 | Sold | $430,000 | 0.0% | $125 / Sq Ft |
| 03/12/2019 03/12/19 | Pending | -- | -- | -- |
| 01/18/2019 01/18/19 | Price Changed | $430,000 | -3.4% | $125 / Sq Ft |
| 12/13/2018 12/13/18 | For Sale | $445,000 | +3.5% | $129 / Sq Ft |
| 12/10/2018 12/10/18 | Off Market | $430,000 | -- | -- |
| 12/09/2018 12/09/18 | For Sale | $445,000 | +3.5% | $129 / Sq Ft |
| 11/25/2018 11/25/18 | Off Market | $430,000 | -- | -- |
| 11/25/2018 11/25/18 | For Sale | $445,000 | +3.5% | $129 / Sq Ft |
| 11/07/2018 11/07/18 | Off Market | $430,000 | -- | -- |
| 07/23/2018 07/23/18 | Price Changed | $445,000 | -1.1% | $129 / Sq Ft |
| 05/24/2018 05/24/18 | For Sale | $450,000 | -- | $130 / Sq Ft |
Purchase History
| Date | Type | Sale Price | Title Company |
|---|---|---|---|
| Deed | $473,000 | None Available | |
| Deed | $430,000 | None Available | |
| Deed | -- | -- |
Mortgage History
| Date | Status | Loan Amount | Loan Type |
|---|---|---|---|
| Open | $73,000 | New Conventional | |
| Previous Owner | $344,000 | New Conventional | |
| Previous Owner | $336,000 | New Conventional | |
| Previous Owner | $264,218 | New Conventional | |
| Previous Owner | $266,177 | New Conventional |
Similar Homes in Madison, AL
Source: ValleyMLS.com
MLS Number: 21889779
APN: 15-08-34-4-002-013.000
- 110 Shoreline Dr
- 105 Tidewater Dr
- 127 Intracoastal Dr
- 124 Harborview Dr
- 149 Southwood Dr
- 103 Heatherwood Dr
- 5.6 acres A Slaughter Rd
- 5.6 acres S Slaughter Rd
- 101 Maple Valley Dr
- 312 Mercury Dr
- 308 Mercury Dr
- 300 Sweetwood Ln
- 304 Mercury Dr
- 315 Kensington Dr
- 101 Imogene Way
- 120 NW Imogene Way
- 1655 Slaughter Rd
- 104 Vistawood Ct
- 119 Beaver Run Dr
- 107 Beaver Run Dr
- 106 Yellowwood Ct
- 122 River Oaks Dr
- 107 Beaver Run Dr
- 110 River Oaks Dr
- 153 Rebecca Pines Dr
- 131 Artesian Ln
- 1709 Slaughter Rd
- 1763 Slaughter Rd NW Unit 210.1411199
- 1763 Slaughter Rd NW Unit 212.1411201
- 1763 Slaughter Rd NW Unit 140.1411197
- 1763 Slaughter Rd NW Unit 141.1411198
- 1763 Slaughter Rd NW Unit 211.1411200
- 1763 Slaughter Rd NW Unit 183.1406000
- 1763 Slaughter Rd NW Unit 231.1408936
- 1763 Slaughter Rd NW Unit 232.1408937
- 1763 Slaughter Rd NW Unit 233.1408938
- 1763 Slaughter Rd NW Unit 234.1408939
- 1763 Slaughter Rd NW Unit 216.1407154
- 1763 Slaughter Rd NW Unit 214.1407156
- 1763 Slaughter Rd NW Unit 213.1407155






