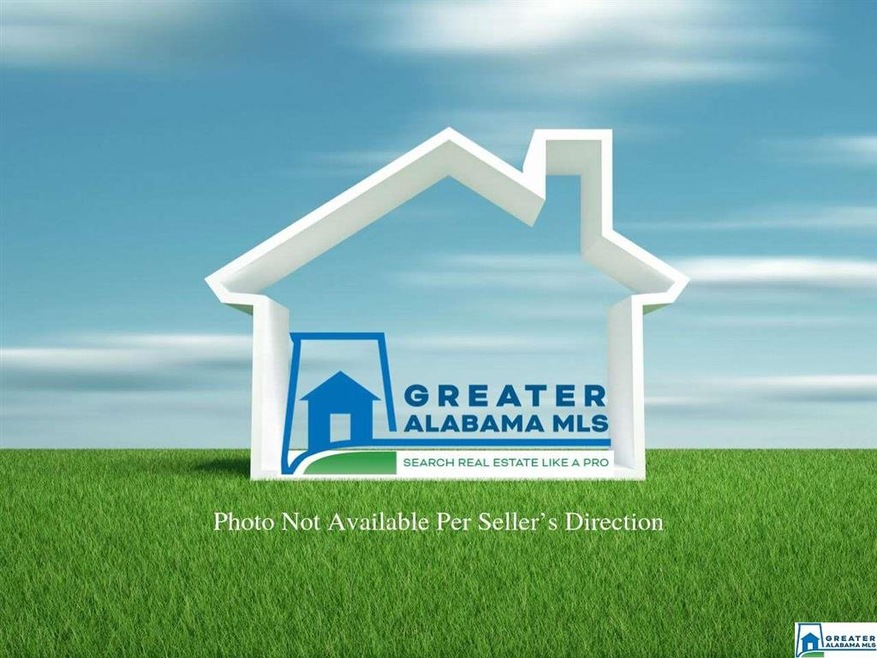
121 Tocoa Cir Helena, AL 35080
Estimated Value: $259,000 - $268,000
Highlights
- Cathedral Ceiling
- Wood Flooring
- Solid Surface Countertops
- Helena Intermediate School Rated A-
- Attic
- Screened Porch
About This Home
As of September 2020Well loved three bedroom and two full bath home. This is the largest floor plans in the subdivision, with the covered Back porch. Small subdivision so enjoy the quick entrance and exit. Loaded with upgrades and offers a split bedroom plan. Large master suite has a vaulted ceiling & private bath. Key features: Gardens tube/cubed glass, large walk-in closet and shower. Throughout the home they have installed Hand Scraped HARDWOODS flooring, except for tile in the baths, and No Carpet or Vinyl. Laundry Rm is full size. Family room has the warmth of a hand crafted mantled fire place and a vaulted ceiling. The Kitchen has an updated Dishwasher, Stainless Micro-Wave, Filtered water system Side by Side Refrigerator/Freezer stays, and Smooth Cook Top Stove. Relax on screened porch with large fenced backyard. The 2 car garage has a pull down area for storage. The ext has a Brick front and Hardie-plank for low maintenance.
Last Agent to Sell the Property
Frankie Sauls
LPT Realty LLC Listed on: 08/22/2020

Home Details
Home Type
- Single Family
Est. Annual Taxes
- $765
Year Built
- Built in 2000
Lot Details
- 6,534 Sq Ft Lot
- Fenced Yard
- Interior Lot
- Few Trees
Parking
- 2 Car Attached Garage
- Garage on Main Level
- Front Facing Garage
- Driveway
Home Design
- Brick Exterior Construction
- Slab Foundation
- HardiePlank Siding
Interior Spaces
- 1,468 Sq Ft Home
- 1-Story Property
- Smooth Ceilings
- Cathedral Ceiling
- Gas Fireplace
- Family Room with Fireplace
- Den
- Screened Porch
- Pull Down Stairs to Attic
- Home Security System
Kitchen
- Electric Oven
- Electric Cooktop
- Built-In Microwave
- Dishwasher
- Solid Surface Countertops
- Compactor
- Disposal
Flooring
- Wood
- Tile
Bedrooms and Bathrooms
- 3 Bedrooms
- Split Bedroom Floorplan
- Walk-In Closet
- 2 Full Bathrooms
- Split Vanities
- Bathtub and Shower Combination in Primary Bathroom
- Garden Bath
- Separate Shower
- Linen Closet In Bathroom
Laundry
- Laundry Room
- Laundry on main level
- Washer and Electric Dryer Hookup
Outdoor Features
- Screened Patio
Utilities
- Forced Air Heating and Cooling System
- Dual Heating Fuel
- Heat Pump System
- Underground Utilities
- Gas Water Heater
Listing and Financial Details
- Assessor Parcel Number 13-5-21-2-000-001.070
Ownership History
Purchase Details
Home Financials for this Owner
Home Financials are based on the most recent Mortgage that was taken out on this home.Purchase Details
Home Financials for this Owner
Home Financials are based on the most recent Mortgage that was taken out on this home.Purchase Details
Home Financials for this Owner
Home Financials are based on the most recent Mortgage that was taken out on this home.Similar Homes in Helena, AL
Home Values in the Area
Average Home Value in this Area
Purchase History
| Date | Buyer | Sale Price | Title Company |
|---|---|---|---|
| Montgomery Holli Gray | $187,000 | None Available | |
| Crittenden Tammy L | $156,000 | None Available | |
| Hasbrouck David R | $120,900 | -- |
Mortgage History
| Date | Status | Borrower | Loan Amount |
|---|---|---|---|
| Open | Montgomery Holli Gray | $149,600 | |
| Previous Owner | Crittenden Tammy L | $154,703 | |
| Previous Owner | Crittenden Tammy L | $164,773 | |
| Previous Owner | Crittenden Tammy L | $156,000 | |
| Previous Owner | Hasbrouck David R | $14,400 | |
| Previous Owner | Hasbrouck David R | $117,000 | |
| Previous Owner | Hasbrouck David R | $114,850 |
Property History
| Date | Event | Price | Change | Sq Ft Price |
|---|---|---|---|---|
| 09/25/2020 09/25/20 | Sold | $187,000 | +1.1% | $127 / Sq Ft |
| 08/22/2020 08/22/20 | For Sale | $184,900 | -- | $126 / Sq Ft |
Tax History Compared to Growth
Tax History
| Year | Tax Paid | Tax Assessment Tax Assessment Total Assessment is a certain percentage of the fair market value that is determined by local assessors to be the total taxable value of land and additions on the property. | Land | Improvement |
|---|---|---|---|---|
| 2024 | $1,227 | $25,040 | $0 | $0 |
| 2023 | $1,056 | $22,380 | $0 | $0 |
| 2022 | $941 | $20,040 | $0 | $0 |
| 2021 | $866 | $18,520 | $0 | $0 |
| 2020 | $796 | $17,080 | $0 | $0 |
| 2019 | $764 | $16,420 | $0 | $0 |
| 2017 | $712 | $15,360 | $0 | $0 |
| 2015 | $683 | $14,780 | $0 | $0 |
| 2014 | $666 | $14,420 | $0 | $0 |
Agents Affiliated with this Home
-

Seller's Agent in 2020
Frankie Sauls
LPT Realty LLC
(251) 609-4663
2 in this area
29 Total Sales
-
Amanda Bates

Buyer's Agent in 2020
Amanda Bates
ARC Realty - Hoover
(205) 835-8603
5 in this area
159 Total Sales
Map
Source: Greater Alabama MLS
MLS Number: 892772
APN: 13-5-21-2-000-001-070
- 2008 Jackson Ln
- 930 Jackson Cir
- 3048 Bowron Rd
- 168 Appleford Rd
- 431 Appleford Rd
- 117 White Cottage Rd
- 410 Appleford Rd
- 112 Loyola Cir
- 109 Loyola Cir
- 2844 Helena Rd
- 111 Loyola Cir
- 104 Henley Trail
- 113 Loyola Cir
- 9490 Brook Forest Cir
- 9458 Brook Forest Cir
- 731 Rosebury Rd
- 298 Appleford Rd
- 303 Stonecroft Cir
- 450 Bentmoor Way
- 0 Wyndham Pkwy
