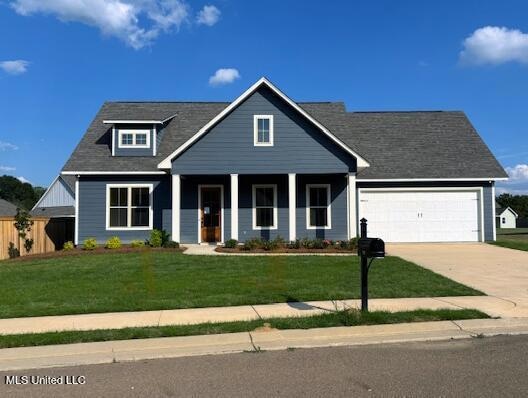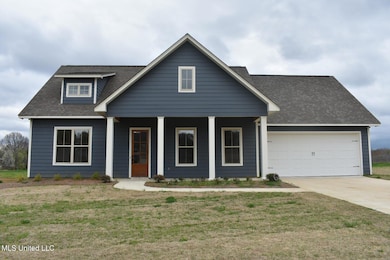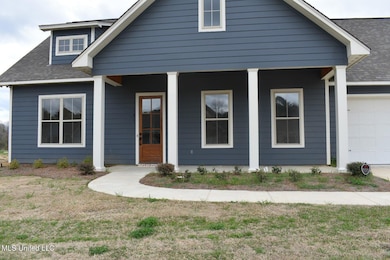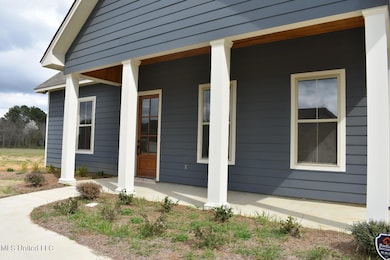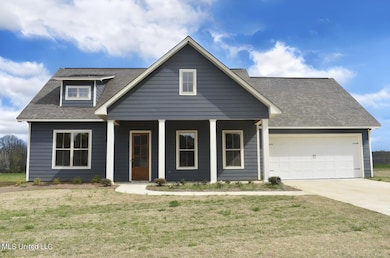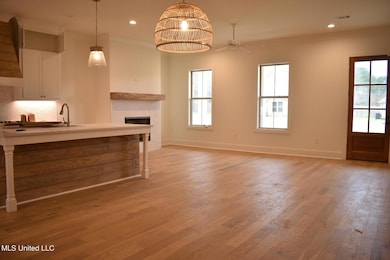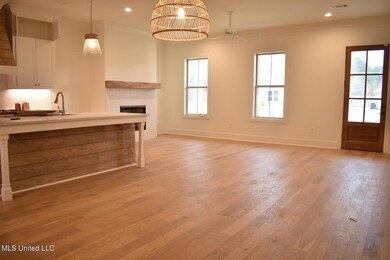121 Trace Pointe Place Clinton, MS 39056
Estimated payment $1,965/month
Highlights
- New Construction
- Covered Patio or Porch
- Cul-De-Sac
- Clinton Park Elementary School Rated A-
- Hiking Trails
- Fireplace
About This Home
Beautiful NEW CONSTRUCTION within walking distance to the AWARD-WINNING CLINTON HIGH SCHOOL! The home boasts four bedrooms, 2 full baths, and a spacious living area with a brick-front gas log fireplace. Covered back porch access, plus open to the dining area. A gorgeous kitchen with stainless appliances, a wall oven, quartz countertops, plenty of custom cabinets, and a walk-in pantry. A split plan with a spacious primary suite, a beautiful bathroom, a custom tile shower, and a separate tub. This gated community is conveniently located at the corner of Arrow Drive and Pinehaven giving you easy access to everything the City of Clinton has to offer. Or hop on the Natchez Trace for easy access to I-20 and the surrounding area's shopping, dining, and entertainment. Hurry and call your favorite Realtor today for your private showing!
Home Details
Home Type
- Single Family
Est. Annual Taxes
- $450
Year Built
- Built in 2024 | New Construction
Lot Details
- 0.25 Acre Lot
- Cul-De-Sac
- Landscaped
Parking
- 2 Car Attached Garage
Home Design
- Architectural Shingle Roof
Interior Spaces
- 1,907 Sq Ft Home
- 1-Story Property
- Fireplace
- Double Pane Windows
- Vinyl Clad Windows
Flooring
- Ceramic Tile
- Luxury Vinyl Tile
Bedrooms and Bathrooms
- 4 Bedrooms
- 2 Full Bathrooms
Outdoor Features
- Covered Patio or Porch
Schools
- Clinton Park Elm Elementary School
- Clinton Middle School
- Clinton High School
Utilities
- Cooling Available
- Heating Available
Listing and Financial Details
- Assessor Parcel Number Unassigned
Community Details
Overview
- Trace Pointe Subdivision
Recreation
- Hiking Trails
Map
Property History
| Date | Event | Price | List to Sale | Price per Sq Ft |
|---|---|---|---|---|
| 02/27/2024 02/27/24 | For Sale | $371,000 | -- | $195 / Sq Ft |
Source: MLS United
MLS Number: 4071901
- 118 Trace Pointe Place
- 220 Bettie A Jamison Rd
- 1157 Bunyard Rd
- 17400 Highway 22
- 1887 Carsley Rd
- 0 Abernathy Rd
- 132 Meadow Oaks Ln
- 33400 Hwy 22
- 0 Bolton Industrial Dr Unit 4107367
- 0 Bolton Industrial Dr Unit 4110975
- 0 Bolton Industrial Dr Unit 4107368
- 5370 Clinton-Tinnin Rd
- 4820 Clinton-Tinnin Rd
- 118 Viewpointe Dr
- 01 Abernathy Rd
- 00002 Johnson Line Rd
- 00001 Frank Hill Rd
- 0001 Frank Hall Rd
- 3277 Johnson Line Rd
- 0 View Pointe Dr
- 328 Indian Summer Ln
- 109 McRaven St
- 326 Oakhill Cir
- 808 Live Oak Dr
- 1204 Manchester Dr
- 408 East St
- 804 Berkshire St
- 1012 E Northside Dr
- 2 Oakwood Glen Dr
- 101 Mount Salus Rd
- 131 Woodchase Park Dr
- 125 James Garfield Cir
- 5551 Shaw Rd
- 195 Hayes Dr
- 5501 Highway 80 W
- 115 Rosehaven Dr
- 169 Thousand Oaks Cir
- 3856 Noble St
- 2119 Woodland Way
- 1727 Dixie Dr
