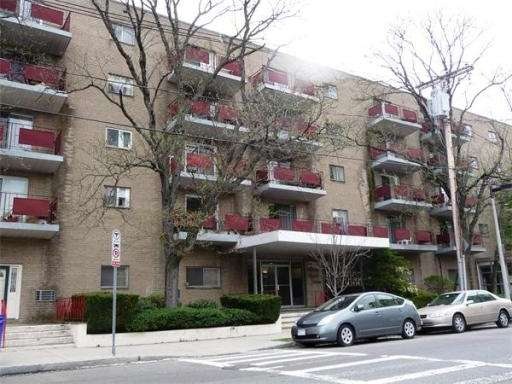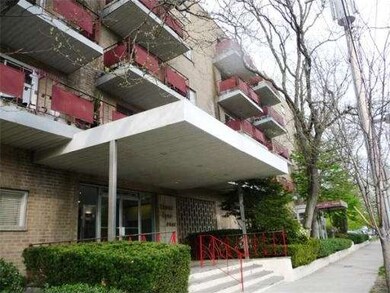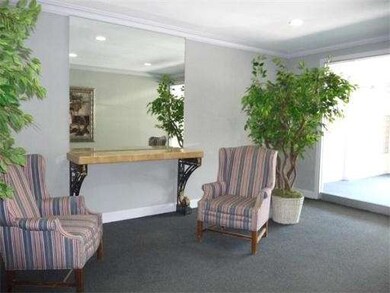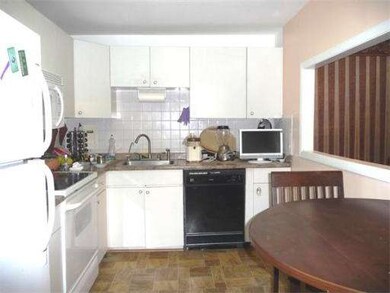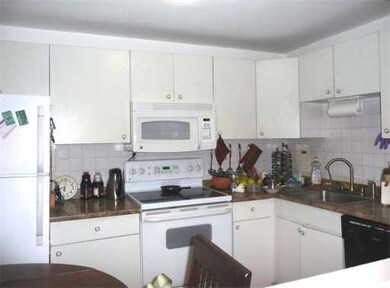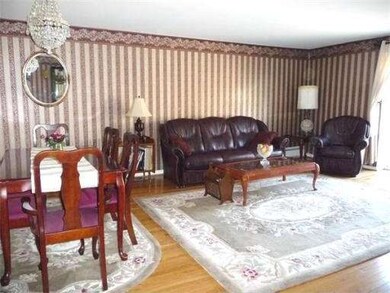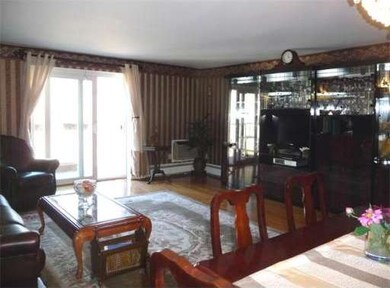
121 Tremont St, Unit 418 Brighton, MA 02135
Brighton NeighborhoodHighlights
- No Units Above
- Wood Flooring
- Community Pool
- Property is near public transit
- Solid Surface Countertops
- Elevator
About This Home
As of December 2020TOP FLOOR WELL MAINTAINED UNIT, in the brick building with elevator, facing a quiet side! Swimming pool, 24x7 on-site maintenance! Gleaming hardwood floors, replaced windows and balcony door, freshly painted ceilings and trims, warm and inviting rich colored wallpaper coverings, dining chandelier, fully appliance'd eat-in kitchen. Super convenient location, on Newton line with express/'T' bus to Boston & easy commute in many directions. Nice opportunity for custom updates!
Last Agent to Sell the Property
Zelda Kohn
Berkshire Hathaway HomeServices Commonwealth Real Estate License #206536595
Property Details
Home Type
- Condominium
Est. Annual Taxes
- $3,272
Year Built
- Built in 1964
HOA Fees
- $472 Monthly HOA Fees
Home Design
- Brick Exterior Construction
Interior Spaces
- 1,121 Sq Ft Home
- 1-Story Property
- Ceiling Fan
- Insulated Windows
- French Doors
- Combination Dining and Living Room
- Intercom
Kitchen
- Range
- Microwave
- Dishwasher
- Solid Surface Countertops
- Disposal
Flooring
- Wood
- Ceramic Tile
Bedrooms and Bathrooms
- 2 Bedrooms
- Primary bedroom located on fourth floor
- Walk-In Closet
- 1 Full Bathroom
- Bathtub with Shower
Parking
- 1 Car Parking Space
- Off-Street Parking
- Deeded Parking
Location
- Property is near public transit
- Property is near schools
Utilities
- Cooling System Mounted In Outer Wall Opening
- 1 Cooling Zone
- 1 Heating Zone
- Baseboard Heating
- Hot Water Heating System
Additional Features
- Balcony
- No Units Above
Listing and Financial Details
- Assessor Parcel Number W:22 P:03713 S:142,1220368
Community Details
Overview
- Association fees include heat, water, sewer, insurance, maintenance structure, ground maintenance, trash
- 78 Units
- Mid-Rise Condominium
Amenities
- Shops
- Coin Laundry
- Elevator
Recreation
- Community Pool
Pet Policy
- Pets Allowed
Security
- Resident Manager or Management On Site
Ownership History
Purchase Details
Home Financials for this Owner
Home Financials are based on the most recent Mortgage that was taken out on this home.Purchase Details
Home Financials for this Owner
Home Financials are based on the most recent Mortgage that was taken out on this home.Purchase Details
Purchase Details
Map
About This Building
Similar Home in Brighton, MA
Home Values in the Area
Average Home Value in this Area
Purchase History
| Date | Type | Sale Price | Title Company |
|---|---|---|---|
| Not Resolvable | $467,000 | None Available | |
| Not Resolvable | $258,000 | -- | |
| Deed | -- | -- | |
| Deed | -- | -- |
Mortgage History
| Date | Status | Loan Amount | Loan Type |
|---|---|---|---|
| Open | $350,250 | New Conventional | |
| Previous Owner | $193,500 | New Conventional |
Property History
| Date | Event | Price | Change | Sq Ft Price |
|---|---|---|---|---|
| 12/22/2020 12/22/20 | Sold | $467,000 | -2.7% | $417 / Sq Ft |
| 11/15/2020 11/15/20 | Pending | -- | -- | -- |
| 10/20/2020 10/20/20 | For Sale | $479,900 | +86.0% | $428 / Sq Ft |
| 07/06/2012 07/06/12 | Sold | $258,000 | -4.1% | $230 / Sq Ft |
| 05/25/2012 05/25/12 | Pending | -- | -- | -- |
| 05/02/2012 05/02/12 | Price Changed | $269,000 | -3.6% | $240 / Sq Ft |
| 04/09/2012 04/09/12 | Price Changed | $279,000 | -2.1% | $249 / Sq Ft |
| 03/22/2012 03/22/12 | Price Changed | $285,000 | -1.4% | $254 / Sq Ft |
| 03/07/2012 03/07/12 | For Sale | $289,000 | -- | $258 / Sq Ft |
Tax History
| Year | Tax Paid | Tax Assessment Tax Assessment Total Assessment is a certain percentage of the fair market value that is determined by local assessors to be the total taxable value of land and additions on the property. | Land | Improvement |
|---|---|---|---|---|
| 2025 | $5,613 | $484,700 | $0 | $484,700 |
| 2024 | $4,578 | $420,000 | $0 | $420,000 |
| 2023 | $4,511 | $420,000 | $0 | $420,000 |
| 2022 | $4,352 | $400,000 | $0 | $400,000 |
| 2021 | $4,184 | $392,100 | $0 | $392,100 |
| 2020 | $4,039 | $382,500 | $0 | $382,500 |
| 2019 | $3,878 | $367,900 | $0 | $367,900 |
| 2018 | $3,690 | $352,100 | $0 | $352,100 |
| 2017 | $3,452 | $326,000 | $0 | $326,000 |
| 2016 | $3,416 | $310,500 | $0 | $310,500 |
| 2015 | $3,315 | $273,700 | $0 | $273,700 |
| 2014 | $3,127 | $248,600 | $0 | $248,600 |
Source: MLS Property Information Network (MLS PIN)
MLS Number: 71347596
APN: BRIG-000000-000022-003713-000142
- 121 Tremont St Unit B1
- 121 Tremont St Unit 1
- 121 Tremont St Unit A2
- 121 Tremont St Unit B4
- 99 Tremont St Unit 302
- 99 Tremont St Unit 413
- 99 Tremont St Unit 213
- 99 Tremont St Unit 303
- 99 Tremont St Unit 415
- 99 Tremont St Unit 310
- 99 Tremont St Unit 105
- 4 Tremont Place Unit 4
- 130-132 Nonantum St
- 11 Marlboro St
- 11 A Washington St
- 48 Nonantum St
- 28 Adair Rd
- 155 Waverley Ave
- 160 Newton St Unit 2
- 180 Franklin St
