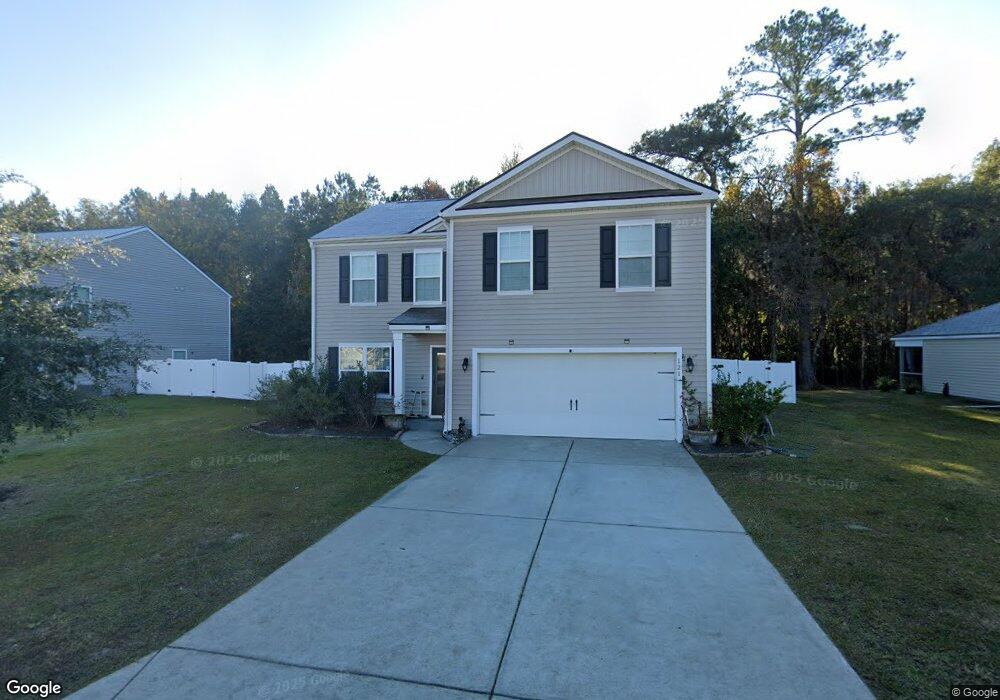121 Tupelo Way Guyton, GA 31312
Estimated Value: $331,000 - $363,000
4
Beds
3
Baths
2,382
Sq Ft
$145/Sq Ft
Est. Value
About This Home
This home is located at 121 Tupelo Way, Guyton, GA 31312 and is currently estimated at $344,447, approximately $144 per square foot. 121 Tupelo Way is a home located in Effingham County with nearby schools including South Effingham Elementary School, South Effingham Middle School, and South Effingham High School.
Ownership History
Date
Name
Owned For
Owner Type
Purchase Details
Closed on
Mar 24, 2020
Sold by
Lanier Renaissance Inc
Bought by
Gonzalez Yarick and Gonzalez Malissia Ellen
Current Estimated Value
Home Financials for this Owner
Home Financials are based on the most recent Mortgage that was taken out on this home.
Original Mortgage
$220,695
Outstanding Balance
$194,231
Interest Rate
3.4%
Mortgage Type
New Conventional
Estimated Equity
$150,216
Purchase Details
Closed on
Oct 15, 2019
Sold by
Investment Purchases Llc
Bought by
Lanier Renaissance Inc
Purchase Details
Closed on
Oct 1, 2019
Sold by
Williams Kelvin
Bought by
Investment Purchases Llc
Purchase Details
Closed on
Mar 20, 2019
Sold by
Williams Kelvin T
Bought by
Williams Kelvin T and Baker Elisia Leshay
Purchase Details
Closed on
Mar 14, 2018
Sold by
D R Horton Inc
Bought by
Williams Kelvin T
Home Financials for this Owner
Home Financials are based on the most recent Mortgage that was taken out on this home.
Original Mortgage
$196,377
Interest Rate
4.75%
Mortgage Type
FHA
Create a Home Valuation Report for This Property
The Home Valuation Report is an in-depth analysis detailing your home's value as well as a comparison with similar homes in the area
Home Values in the Area
Average Home Value in this Area
Purchase History
| Date | Buyer | Sale Price | Title Company |
|---|---|---|---|
| Gonzalez Yarick | $216,900 | -- | |
| Lanier Renaissance Inc | -- | -- | |
| Investment Purchases Llc | $162,425 | -- | |
| Williams Kelvin T | -- | -- | |
| Williams Kelvin T | $200,000 | -- |
Source: Public Records
Mortgage History
| Date | Status | Borrower | Loan Amount |
|---|---|---|---|
| Open | Gonzalez Yarick | $220,695 | |
| Previous Owner | Williams Kelvin T | $196,377 |
Source: Public Records
Tax History Compared to Growth
Tax History
| Year | Tax Paid | Tax Assessment Tax Assessment Total Assessment is a certain percentage of the fair market value that is determined by local assessors to be the total taxable value of land and additions on the property. | Land | Improvement |
|---|---|---|---|---|
| 2025 | $4,665 | $139,239 | $22,800 | $116,439 |
| 2024 | $4,665 | $144,404 | $22,800 | $121,604 |
| 2023 | $3,599 | $120,869 | $17,600 | $103,269 |
| 2022 | $3,479 | $109,147 | $16,000 | $93,147 |
| 2021 | $2,852 | $88,648 | $14,000 | $74,648 |
| 2020 | $2,195 | $86,648 | $12,000 | $74,648 |
| 2019 | $2,558 | $94,465 | $10,000 | $84,465 |
| 2018 | $3,029 | $91,895 | $10,000 | $81,895 |
| 2017 | $226 | $7,500 | $7,500 | $0 |
Source: Public Records
Map
Nearby Homes
- 804 Hyacinth Cir
- 807 Hyacinth Cir
- 100 Butternut Blvd
- 131 Butternut Ct
- 107 Tupelo Trail
- 126 Tobago Cir
- 225 Caribbean Village Dr
- 144 Tobago Cir
- 184 Brookline Dr
- 194 Brookline Dr
- 29 Allston Ln
- 108 Cotton Bluff Ct
- 181 Brookline Dr
- 213 Brookline Dr
- 189 Brookline Dr
- 404 Banberry Ct
- 183 Brookline Dr
- 187 Brookline Dr
- 222 Brookline Dr
- 198 Brookline Dr
