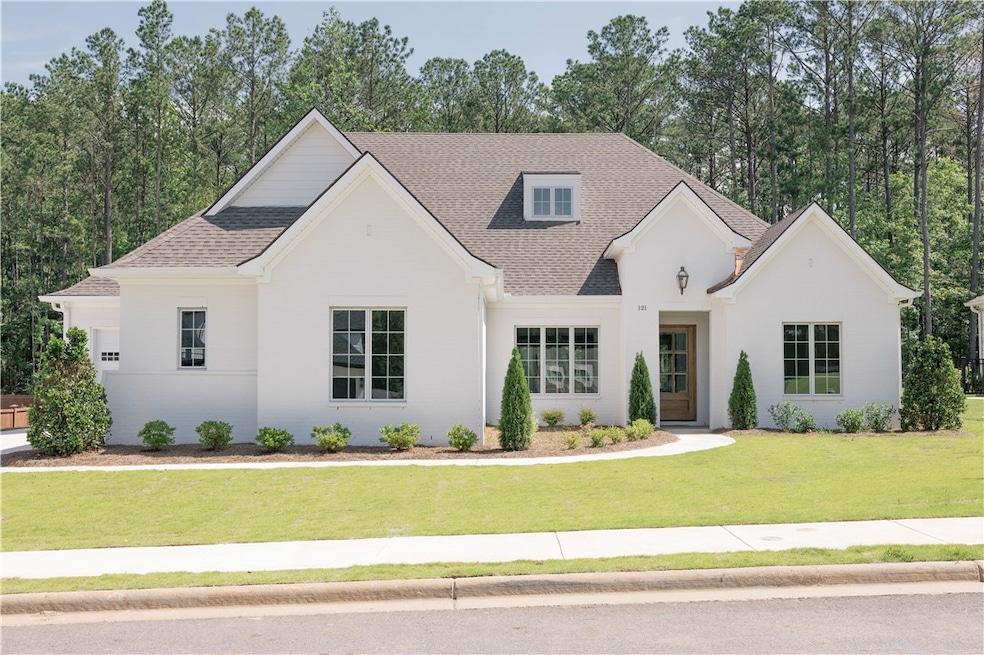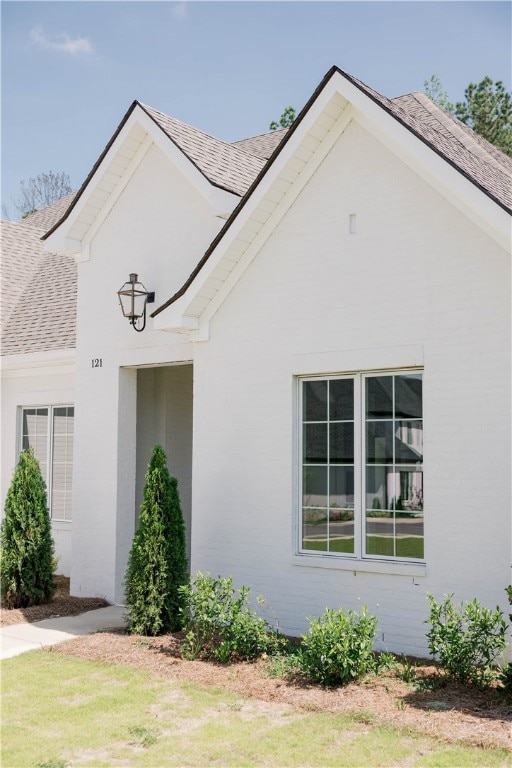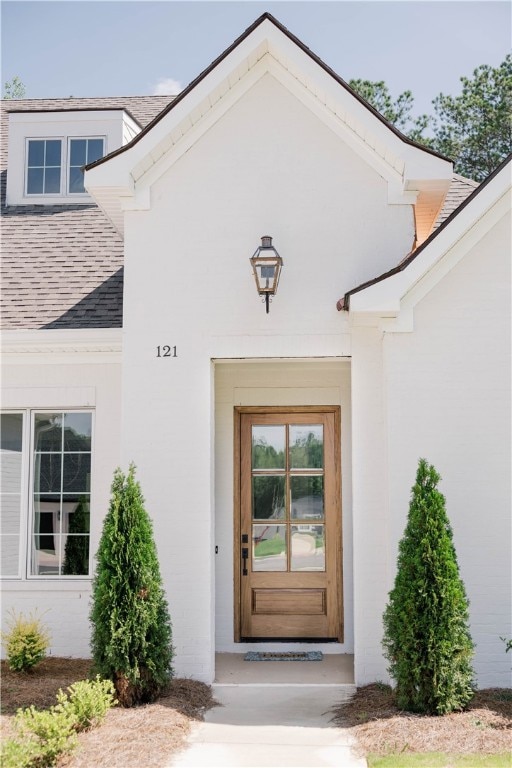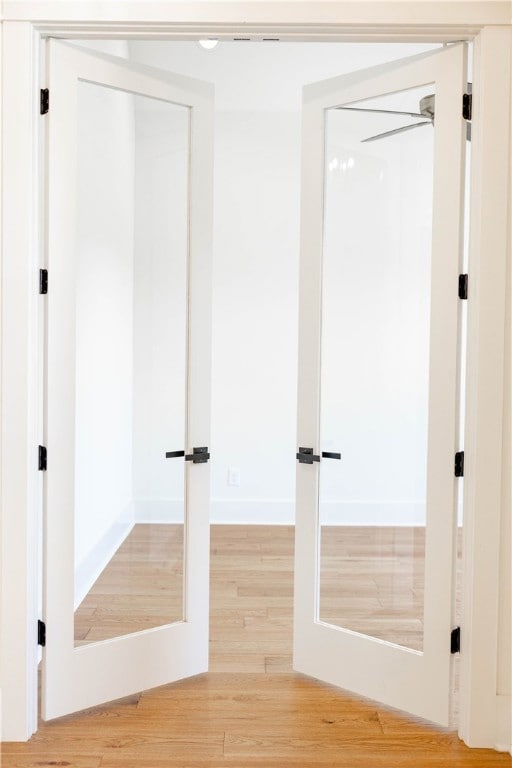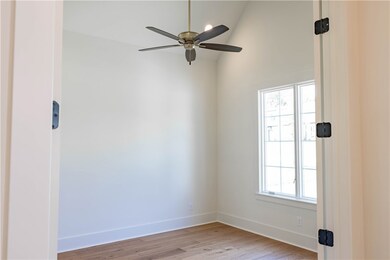
121 Turing Ln Auburn, AL 36830
Estimated payment $5,957/month
Highlights
- New Construction
- Wood Flooring
- Attic
- Pick Elementary School Rated A
- Main Floor Primary Bedroom
- 2 Fireplaces
About This Home
Welcome to this exquisite custom home built by Sims & Co in the highly sought-after Bridgewater at Cary Creek neighborhood! As you step inside, you'll find a private office with elegant French doors. The living room features custom built-ins, a beautiful gas fireplace, and wood beams to complete the space. The kitchen is a chef's dream with Kitchen Aid appliances, two islands, and an appliance garage. The master suite offers serene views of the backyard and private access to the porch. The luxurious master ensuite includes a double vanity, a spacious soaking tub, and a stunning shower. Two additional bedrooms share a convenient Jack and Jill bathroom. The main level also includes a powder room, a custom pantry, a mudroom with ample storage, and a laundry room. Upstairs, the fourth bedroom boasts its own private bath. Enjoy relaxing on the porch or by the cozy fireplace. The standout feature of this home is the 3car garage, providing plenty of space for vehicles and extra storage.
Listing Agent
ALEX ACUFF MARY GAIL WEEKLEY TEAM
EXP REALTY - ACUFF WEEKLEY GROUP Listed on: 12/10/2024

Open House Schedule
-
Friday, June 20, 20253:00 to 4:00 pm6/20/2025 3:00:00 PM +00:006/20/2025 4:00:00 PM +00:00Add to Calendar
Home Details
Home Type
- Single Family
Est. Annual Taxes
- $1,283
Year Built
- Built in 2024 | New Construction
Lot Details
- 0.35 Acre Lot
- Level Lot
Parking
- Garage
Home Design
- Brick Veneer
- Slab Foundation
Interior Spaces
- 3,698 Sq Ft Home
- 1.5-Story Property
- 2 Fireplaces
- Wood Burning Fireplace
- Gas Log Fireplace
- Formal Dining Room
- Attic
Kitchen
- Breakfast Area or Nook
- Walk-In Pantry
- Convection Oven
- Gas Range
- Microwave
- Dishwasher
- Kitchen Island
- Disposal
Flooring
- Wood
- Carpet
- Tile
Bedrooms and Bathrooms
- 4 Bedrooms
- Primary Bedroom on Main
Outdoor Features
- Outdoor Storage
- Rear Porch
Schools
- Cary Woods/Pick Elementary And Middle School
Utilities
- Central Air
- Heat Pump System
Community Details
- Property has a Home Owners Association
- Bridgewater At Cary Creek Subdivision
Listing and Financial Details
- Assessor Parcel Number 09-04-17-0-000-110.000
Map
Home Values in the Area
Average Home Value in this Area
Tax History
| Year | Tax Paid | Tax Assessment Tax Assessment Total Assessment is a certain percentage of the fair market value that is determined by local assessors to be the total taxable value of land and additions on the property. | Land | Improvement |
|---|---|---|---|---|
| 2024 | $1,283 | $23,760 | $23,760 | $0 |
| 2023 | $1,283 | $21,060 | $21,060 | $0 |
| 2022 | $729 | $13,500 | $13,500 | $0 |
Property History
| Date | Event | Price | Change | Sq Ft Price |
|---|---|---|---|---|
| 06/12/2025 06/12/25 | Price Changed | $1,050,000 | 0.0% | $284 / Sq Ft |
| 06/12/2025 06/12/25 | For Sale | $1,050,000 | 0.0% | $284 / Sq Ft |
| 06/10/2025 06/10/25 | Off Market | $1,050,000 | -- | -- |
| 04/30/2025 04/30/25 | Price Changed | $1,050,000 | -3.7% | $284 / Sq Ft |
| 12/10/2024 12/10/24 | For Sale | $1,089,900 | -- | $295 / Sq Ft |
Purchase History
| Date | Type | Sale Price | Title Company |
|---|---|---|---|
| Deed | $91,875 | -- |
Similar Homes in Auburn, AL
Source: Lee County Association of REALTORS®
MLS Number: 172645
APN: 09-04-17-0-000-110-000
- 131 Turing Ln Unit 19
- 111 Turing Ln
- 211 Bridgewater Blvd Unit 63
- 101 Benz Ct
- 201 Bridgewater Blvd
- 105 Benz Ct
- 200 Bridgewater Blvd
- 2860 E University Dr
- 101 Pinnacle Dr
- 314 Watercrest Ct
- 1530 N College St
- 1894 Hillton Ct
- 1765 Creekwood Trail
- 1903 N Ashe Ct
- 2428 E University Dr Unit 904
- 2428 E University Dr Unit 1705
- 801 Choctaw Ave
- 1916 N Ashe Ct
- 211 Bibb Ave
- 920 Bibb Ave
