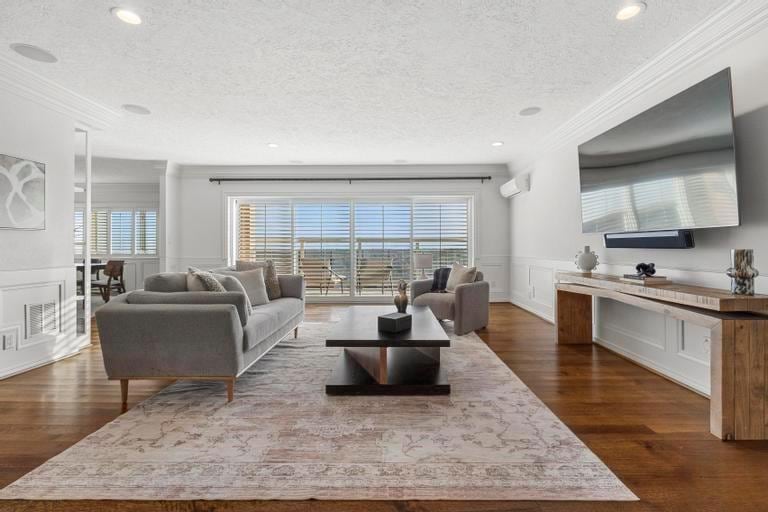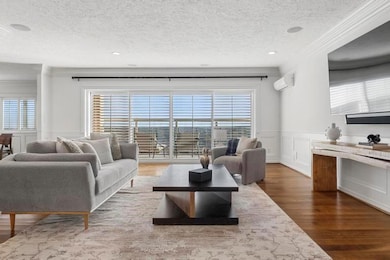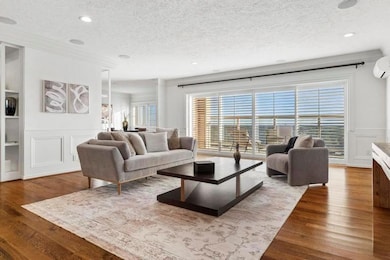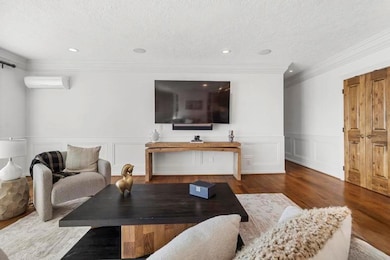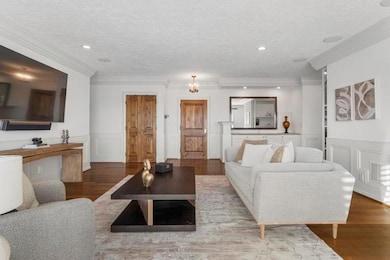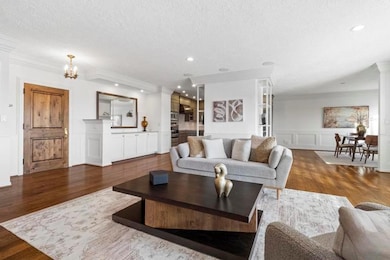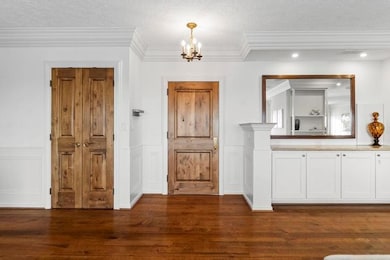121 W 48th St Unit 2005 Kansas City, MO 64112
South Plaza NeighborhoodEstimated payment $6,755/month
Highlights
- Popular Property
- Ranch Style House
- Formal Dining Room
- Custom Closet System
- Community Pool
- Thermal Windows
About This Home
This stunning 20th floor corner unit condo features gleaming wide plank hardwood floors, 9ft ceilings, solid core doors, loads of crown molding and newer thermal windows that flood the space with natural sunlight, offering breathtaking views from the upgraded spacious glass balcony that offers 180 unobstructed views. The modern kitchen with stainless appliances, making it a perfect space for culinary enthusiasts. This beautiful condo features in-unit laundry as well as a convenient building laundry room. Located in a safe and secure building with a 24-hour doorman, residents can enjoy peace of mind. The building boasts wonderful amenities, including a newly renovated pool, beautifully designed common spaces, and a state-of-the-art fitness room and massage area. The building has a fantastic entertainment room and a well-appointed kitchen for entertaining as well as a media room. Additionally, a storage unit is included as well as one parking space with four additional spaces available for purchase. This condo offers a perfect blend of luxury and comfort in a vibrant Country Club Plaza setting.
Listing Agent
ReeceNichols- Leawood Town Center Brokerage Phone: 913-515-6276 License #SP00219594 Listed on: 11/14/2025

Property Details
Home Type
- Condominium
Est. Annual Taxes
- $9,159
Year Built
- Built in 1965
Lot Details
- South Facing Home
HOA Fees
- $1,517 Monthly HOA Fees
Parking
- 5 Car Attached Garage
- Secure Parking
Home Design
- Ranch Style House
- Traditional Architecture
- Brick Exterior Construction
- Composition Roof
Interior Spaces
- 1,656 Sq Ft Home
- Central Vacuum
- Thermal Windows
- Formal Dining Room
- Washer
Kitchen
- Cooktop
- Dishwasher
- Kitchen Island
- Disposal
Bedrooms and Bathrooms
- 2 Bedrooms
- Custom Closet System
- 2 Full Bathrooms
Home Security
Utilities
- Central Air
- Heating System Uses Natural Gas
Listing and Financial Details
- Assessor Parcel Number 30-530-17-07-00-0-19-009
- $0 special tax assessment
Community Details
Overview
- Association fees include building maint, electricity, gas, HVAC, lawn service, roof repair, roof replacement, snow removal, trash
- Sulgrave Condominium Subdivision
Recreation
- Community Pool
Additional Features
- Community Storage Space
- Fire and Smoke Detector
Map
Home Values in the Area
Average Home Value in this Area
Property History
| Date | Event | Price | List to Sale | Price per Sq Ft |
|---|---|---|---|---|
| 11/14/2025 11/14/25 | For Sale | $849,000 | -- | $513 / Sq Ft |
Source: Heartland MLS
MLS Number: 2587816
- 221 W 48th St Unit 905
- 221 W 48th #206 St Unit 206
- 229 Ward Pkwy Unit 301B and 302B
- 310 W 49th St Unit 303
- 310 W 49th St Unit 705
- 310 W 49th St Unit A1
- 4900 Central St Unit 104
- 4900 Central St Unit 101
- 4959 Wyandotte St Unit 3E
- 4950 Central St Unit 207
- 4950 Central St Unit 206
- 4950 Central St Unit 102
- 4950 Central St Unit 501
- 202 W 50th St
- 212 W 50th St
- 4949 Wornall Rd Unit 410
- 400 W 49th Terrace Unit 2034
- 400 W 49th Terrace Unit 2146
- 400 W 49th Terrace Unit 2112
- 400 W 49th Terrace Unit 2044
- 105 Ward Pkwy
- 235 Ward Pkwy
- 4901 Wornall Rd
- 5016-5050 Baltimore Ave
- 5050 Main St
- 5011 Walnut St Unit B
- 5005 Grand Ave Unit 5007GrandAve
- 214-216 Emanuel Cleaver II Blvd
- 700 Ward Pkwy
- 127-129 E 46th St Unit 8
- 127-129 E 46th St Unit 10
- 4800 Oak St
- 415 W 46th St
- 4545 Wornall Rd Unit 202
- 4545 Wornall Rd Unit 309
- 5001 Sunset Dr
- 4821 Roanoke Pkwy
- 4515 Walnut St
- 5100 Oak St
- 4700 Roanoke Pkwy Unit 504
