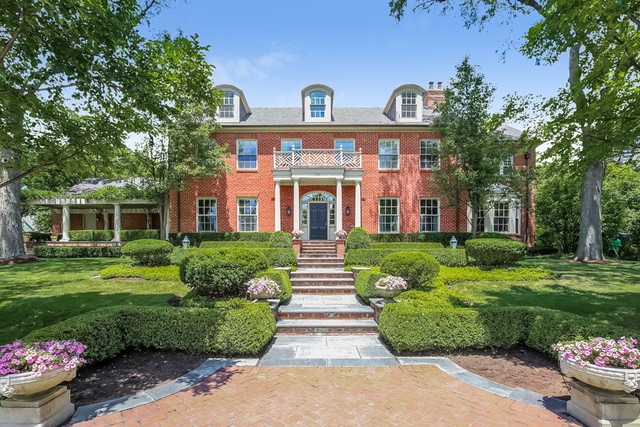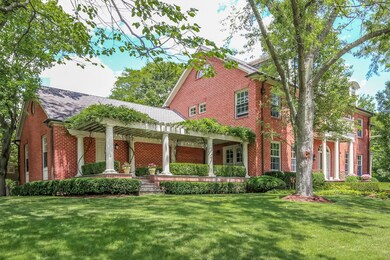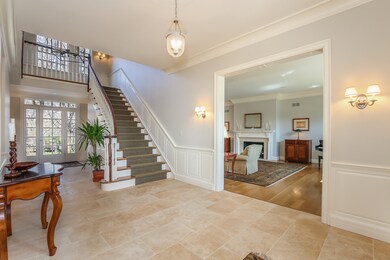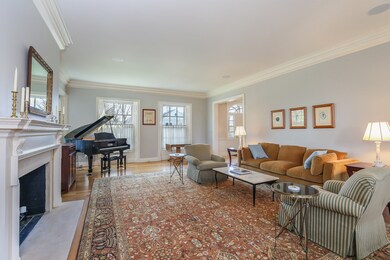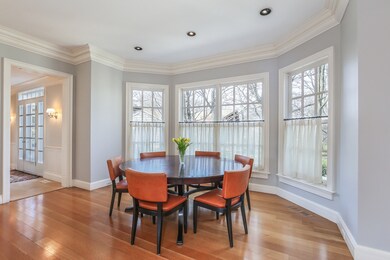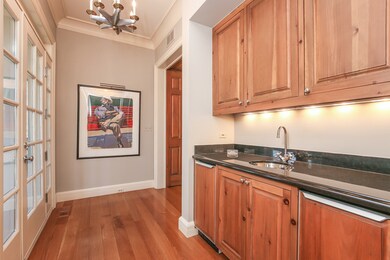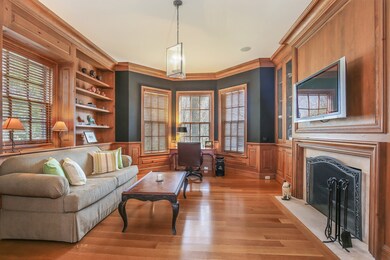
121 W 9th St Hinsdale, IL 60521
South Hinsdale NeighborhoodEstimated Value: $2,381,000 - $2,652,144
Highlights
- Recreation Room
- Wood Flooring
- Whirlpool Bathtub
- Oak Elementary School Rated A+
- Main Floor Bedroom
- Steam Shower
About This Home
As of January 2019AMAZING TAX REDUCTION! SPECTACULAR CUSTOM HOME DESIGNED FOR ENTERTAINING AT ITS BEST! BEAUTIFUL ARCHITECTURAL LANDSCAPING & BLUESTONE/BRICK WALK ENHANCES THE ENTRY. GRAND FOYER, OPEN TO THE 2ND FLOOR HAS AMAZING LIGHT. EXTENSIVE TRIM/MILLWORK & HARDWOOD THRU-OUT. GRACIOUS FORMALS ENHANCED WITH BEVERAGE CENTER! ENJOY THE SCREENED PORCH FOR SUMMER EVENINGS & THE COZY LIBRARY SUITE (OR FIRST FLOOR BED/BA) WITH FIREPLACE IN THE WINTER. FRESH, WHITE KITCHEN WITH LARGE BUTCHER BLOCK ISLAND, STONE COUNTERS, SS APPL, WORK DESK & LARGE BREAKFAST SPACE THAT OVERLOOKS LOVELY BLUE STONE PATIO & YARD! FAMILY ROOM CAN BE PARTITIONED FROM KITCHEN W/ EMBRASURE DOORS & ENTRY TO FRONT PERGOLA. LUXURIOUS MASTER SUITE STARTS WITH ENTRY WITH PLENTY OF CLOSETS PLUS SITTING AREA. LAUNDRY AND BEDROOMS SUITES ROUND OUT 2ND FLOOR. 3RD FLOOR RETREAT HAS BONUS ROOM AND 5TH BR/BA. LOWER LEVEL IS THE FUN GAME /TV ROOM, POWDER RM & PRACTICE HOCKEY ROOM! 3 CAR! BLUE RIBBON OAK SCHOOL+HMS+HINS CEN ARE WALKING DISTANCE
Last Agent to Sell the Property
Jameson Sotheby's International Realty License #475122559 Listed on: 05/14/2018

Home Details
Home Type
- Single Family
Est. Annual Taxes
- $36,108
Year Built
- 1998
Lot Details
- 0.4
Parking
- Attached Garage
- Garage Is Owned
Home Design
- Brick Exterior Construction
Interior Spaces
- Wet Bar
- Mud Room
- Entrance Foyer
- Library
- Recreation Room
- Bonus Room
- Play Room
- Screened Porch
- Home Gym
- Wood Flooring
- Storm Screens
Kitchen
- Breakfast Bar
- Walk-In Pantry
- Butlers Pantry
- Double Oven
- Dishwasher
- Wine Cooler
- Kitchen Island
- Disposal
Bedrooms and Bathrooms
- Main Floor Bedroom
- Primary Bathroom is a Full Bathroom
- In-Law or Guest Suite
- Bathroom on Main Level
- Dual Sinks
- Whirlpool Bathtub
- Steam Shower
- Separate Shower
Laundry
- Laundry on upper level
- Dryer
- Washer
Partially Finished Basement
- Basement Fills Entire Space Under The House
- Finished Basement Bathroom
Outdoor Features
- Patio
Utilities
- Forced Air Zoned Heating and Cooling System
- Heating System Uses Gas
- Lake Michigan Water
Ownership History
Purchase Details
Home Financials for this Owner
Home Financials are based on the most recent Mortgage that was taken out on this home.Purchase Details
Purchase Details
Purchase Details
Similar Homes in the area
Home Values in the Area
Average Home Value in this Area
Purchase History
| Date | Buyer | Sale Price | Title Company |
|---|---|---|---|
| Piazza David L | $1,580,000 | Chicago Title | |
| Orler Patricia M | -- | -- | |
| Orler Patricia M | -- | -- | |
| Orler Patricia M | -- | -- |
Mortgage History
| Date | Status | Borrower | Loan Amount |
|---|---|---|---|
| Open | Piazza David L | $1,248,200 | |
| Closed | Piazza David L | $1,256,679 | |
| Closed | Piazza David L | $1,264,000 | |
| Previous Owner | Patricia M Orler Trust | $1,000,000 | |
| Previous Owner | Orler Patricia M | $850,000 | |
| Previous Owner | Orler Patricia M | $1,000,000 | |
| Previous Owner | Orler Victor J | $939,508 | |
| Previous Owner | Orler Victor J | $925,250 |
Property History
| Date | Event | Price | Change | Sq Ft Price |
|---|---|---|---|---|
| 01/15/2019 01/15/19 | Sold | $1,580,000 | -4.2% | $290 / Sq Ft |
| 12/06/2018 12/06/18 | Pending | -- | -- | -- |
| 09/04/2018 09/04/18 | Price Changed | $1,649,000 | -2.9% | $303 / Sq Ft |
| 07/30/2018 07/30/18 | Price Changed | $1,699,000 | -2.9% | $312 / Sq Ft |
| 05/14/2018 05/14/18 | For Sale | $1,749,000 | -- | $321 / Sq Ft |
Tax History Compared to Growth
Tax History
| Year | Tax Paid | Tax Assessment Tax Assessment Total Assessment is a certain percentage of the fair market value that is determined by local assessors to be the total taxable value of land and additions on the property. | Land | Improvement |
|---|---|---|---|---|
| 2023 | $36,108 | $672,310 | $180,000 | $492,310 |
| 2022 | $30,349 | $578,860 | $182,550 | $396,310 |
| 2021 | $29,249 | $572,270 | $180,470 | $391,800 |
| 2020 | $28,595 | $560,940 | $176,900 | $384,040 |
| 2019 | $28,633 | $538,230 | $169,740 | $368,490 |
| 2018 | $27,026 | $526,610 | $168,840 | $357,770 |
| 2017 | $31,716 | $616,620 | $162,500 | $454,120 |
| 2016 | $39,984 | $761,750 | $155,110 | $606,640 |
| 2015 | $37,681 | $678,230 | $145,930 | $532,300 |
| 2014 | $35,734 | $621,100 | $141,890 | $479,210 |
| 2013 | $35,039 | $618,200 | $141,230 | $476,970 |
Agents Affiliated with this Home
-
Peggy Smego

Seller's Agent in 2019
Peggy Smego
Jameson Sotheby's International Realty
(630) 561-2379
22 in this area
115 Total Sales
-
Patricia Hill

Buyer's Agent in 2019
Patricia Hill
L.W. Reedy Real Estate
(630) 833-1700
40 Total Sales
Map
Source: Midwest Real Estate Data (MRED)
MLS Number: MRD09951210
APN: 09-12-315-006
- 824 S Grant St
- 910 S Grant St
- 413 W 9th St
- 840 S Madison St
- 5504 S Garfield St
- 622 S Washington St
- 22 Ulm Place
- 910 S Park Ave
- 5603 S Garfield St
- 511 W 56th St
- 928 S Monroe St
- 5628 S Garfield St
- 104 W Kennedy Ln
- 5652 S Madison St
- 63 W Kennedy Ln
- 408 S Washington St
- 149 W Kennedy Ln Unit 208
- 5731 Sutton Place Unit 6S231
- 604 S Monroe St
- 224 W Grant Village
- 121 W 9th St
- 835 S Grant St
- 122 W 9th St
- 844 S Lincoln St
- 829 S Grant St
- 838 S Lincoln St
- 205 W 9th St
- 838 S Grant St
- 44 S Washington Cir
- 832 S Lincoln St
- 911 S Grant St
- 828 S Grant St
- 821 S Grant St
- 213 W 9th St
- 822 S Lincoln St
- 919 S Grant St
- 36 S Washington Cir
- 835 S Vine St
- 818 S Grant St
- 829 S Vine St
