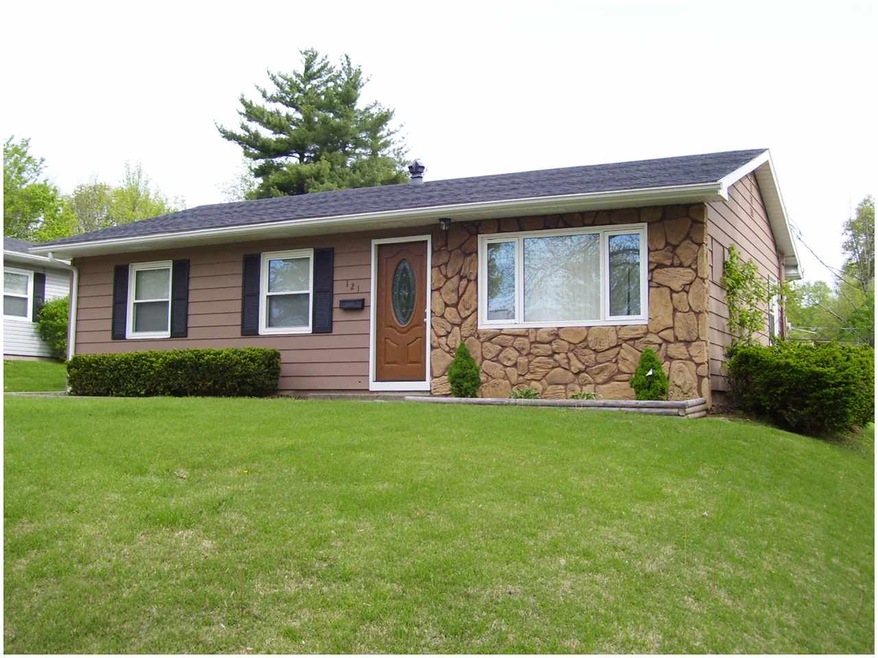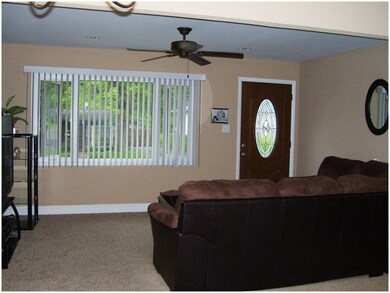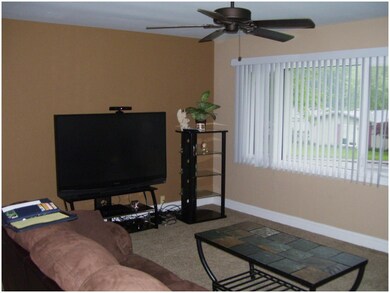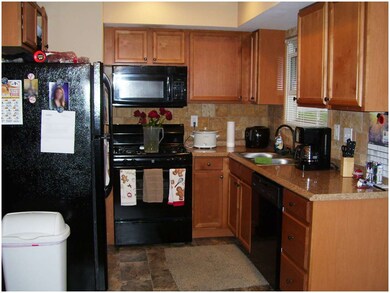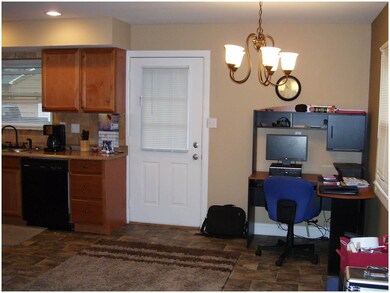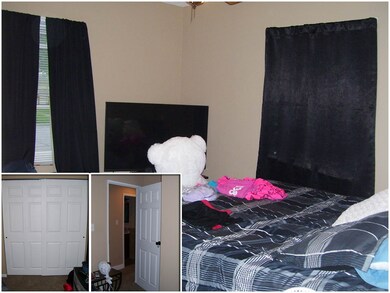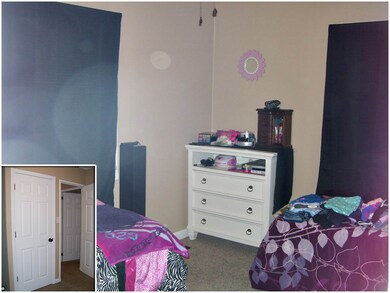
121 W Berkeley Ave Evansville, IN 47710
North Country Club NeighborhoodHighlights
- Ranch Style House
- Forced Air Heating and Cooling System
- Carpet
- 2 Car Detached Garage
- Level Lot
About This Home
As of July 2025This is it! Home Sweet Home! This warm and inviting north side home was extensively updated in 2013 and needs nothing more than for you to make it home. A spacious living room with a large picture window opens to the large dining area and kitchen. Planning and preparing meals will be a joy in the kitchen which offers recessed lighting, newer cabinets, counters, stone back splash and flooring in soothing earth tones. There are three bedrooms with good sized closets. The full bath has been updated and boasts a tub/shower combo with tile surround, newer vanity and fixtures. There is a detached 2.5 car garage and a large back yard great for outdoor fun and cookouts. Sale includes the range/oven and refrigerator.
Last Buyer's Agent
Sheila Smith
F.C. TUCKER EMGE
Home Details
Home Type
- Single Family
Est. Annual Taxes
- $629
Year Built
- Built in 1955
Lot Details
- 8,400 Sq Ft Lot
- Lot Dimensions are 60 x 140
- Level Lot
Parking
- 2 Car Detached Garage
- Driveway
Home Design
- Ranch Style House
- Slab Foundation
- Shingle Roof
- Stone Exterior Construction
- Composite Building Materials
- Vinyl Construction Material
Interior Spaces
- 925 Sq Ft Home
- Carpet
Bedrooms and Bathrooms
- 3 Bedrooms
- 1 Full Bathroom
Utilities
- Forced Air Heating and Cooling System
- Heating System Uses Gas
Listing and Financial Details
- Assessor Parcel Number 82-06-06-034-140.016-020
Ownership History
Purchase Details
Home Financials for this Owner
Home Financials are based on the most recent Mortgage that was taken out on this home.Purchase Details
Home Financials for this Owner
Home Financials are based on the most recent Mortgage that was taken out on this home.Purchase Details
Home Financials for this Owner
Home Financials are based on the most recent Mortgage that was taken out on this home.Purchase Details
Similar Homes in Evansville, IN
Home Values in the Area
Average Home Value in this Area
Purchase History
| Date | Type | Sale Price | Title Company |
|---|---|---|---|
| Warranty Deed | -- | Regional Title Services Llc | |
| Warranty Deed | -- | -- | |
| Deed | $45,000 | -- | |
| Sheriffs Deed | $57,600 | None Available |
Mortgage History
| Date | Status | Loan Amount | Loan Type |
|---|---|---|---|
| Open | $67,480 | FHA | |
| Previous Owner | $78,452 | FHA | |
| Previous Owner | $23,604 | Unknown |
Property History
| Date | Event | Price | Change | Sq Ft Price |
|---|---|---|---|---|
| 07/24/2025 07/24/25 | Sold | $164,000 | +3.1% | $177 / Sq Ft |
| 06/23/2025 06/23/25 | Pending | -- | -- | -- |
| 06/23/2025 06/23/25 | Price Changed | $159,000 | 0.0% | $172 / Sq Ft |
| 06/23/2025 06/23/25 | For Sale | $159,000 | -0.6% | $172 / Sq Ft |
| 06/04/2025 06/04/25 | Pending | -- | -- | -- |
| 05/31/2025 05/31/25 | For Sale | $160,000 | +93.0% | $173 / Sq Ft |
| 06/30/2015 06/30/15 | Sold | $82,900 | -2.5% | $90 / Sq Ft |
| 05/30/2015 05/30/15 | Pending | -- | -- | -- |
| 05/11/2015 05/11/15 | For Sale | $85,000 | +6.4% | $92 / Sq Ft |
| 05/27/2014 05/27/14 | Sold | $79,900 | -14.0% | $86 / Sq Ft |
| 04/30/2014 04/30/14 | Pending | -- | -- | -- |
| 08/02/2013 08/02/13 | For Sale | $92,900 | +106.4% | $100 / Sq Ft |
| 05/06/2013 05/06/13 | Sold | $45,000 | -8.2% | $49 / Sq Ft |
| 04/03/2013 04/03/13 | Pending | -- | -- | -- |
| 03/01/2013 03/01/13 | For Sale | $49,000 | -- | $53 / Sq Ft |
Tax History Compared to Growth
Tax History
| Year | Tax Paid | Tax Assessment Tax Assessment Total Assessment is a certain percentage of the fair market value that is determined by local assessors to be the total taxable value of land and additions on the property. | Land | Improvement |
|---|---|---|---|---|
| 2024 | $1,409 | $131,900 | $13,000 | $118,900 |
| 2023 | $1,265 | $119,200 | $11,600 | $107,600 |
| 2022 | $833 | $87,300 | $11,600 | $75,700 |
| 2021 | $557 | $70,500 | $11,600 | $58,900 |
| 2020 | $543 | $71,200 | $11,600 | $59,600 |
| 2019 | $537 | $71,200 | $11,600 | $59,600 |
| 2018 | $526 | $71,200 | $11,600 | $59,600 |
| 2017 | $515 | $70,600 | $11,600 | $59,000 |
| 2016 | $499 | $70,800 | $11,600 | $59,200 |
| 2014 | $590 | $71,000 | $11,600 | $59,400 |
| 2013 | -- | $71,500 | $11,600 | $59,900 |
Agents Affiliated with this Home
-

Seller's Agent in 2025
Ryan Kingsbury
KELLER WILLIAMS CAPITAL REALTY
(812) 604-7101
3 in this area
96 Total Sales
-
S
Buyer's Agent in 2025
Stephanie Crawford
Key Associates Signature Realty
(800) 234-0724
1 in this area
6 Total Sales
-

Seller's Agent in 2015
John Gammon
Gammon Realty
(812) 499-2356
24 Total Sales
-
S
Buyer's Agent in 2015
Sheila Smith
F.C. TUCKER EMGE
-

Seller's Agent in 2014
Kimberly Clark
eXp Realty, LLC
(812) 449-2119
2 in this area
296 Total Sales
-
R
Buyer's Agent in 2014
Ronald Miller
Berkshire Hathaway HomeServices Indiana Realty
Map
Source: Indiana Regional MLS
MLS Number: 201521044
APN: 82-06-06-034-140.016-020
- 105 W Berkeley Ave
- 5612 Spring Lake Dr
- 117 Springhaven Dr
- 300 Springhaven Dr
- 5304 Warren Dr
- 5217 Sherbrooke Rd
- 521 Thornberry Dr
- 4913 Stringtown Rd
- 301 Christ Rd
- 211 E Mill Rd
- 110 Ladonna Blvd
- 913 Sheffield Dr
- 435 Mannington Ct
- 4312 Kensington Ave
- 5338 Cameo Dr
- 113 Glenview Dr
- 4108 Fairfax Ct
- 1108 W Heerdink Ave
- 1125 W Heerdink Ave
- 4012 Fairfax Ct
