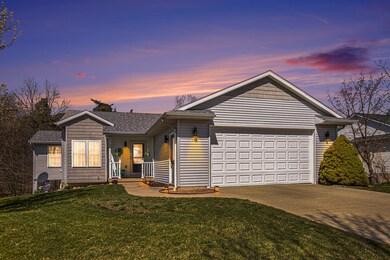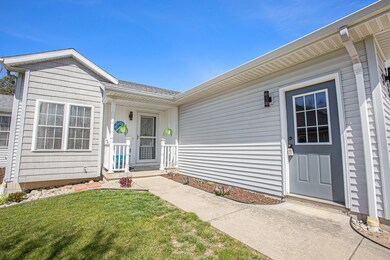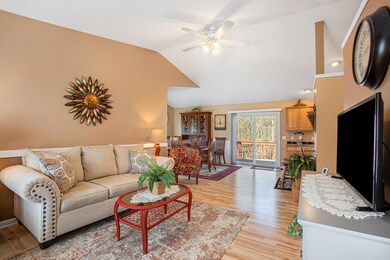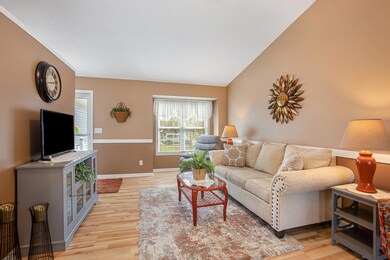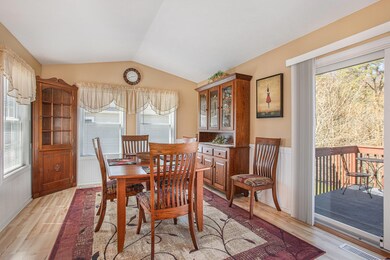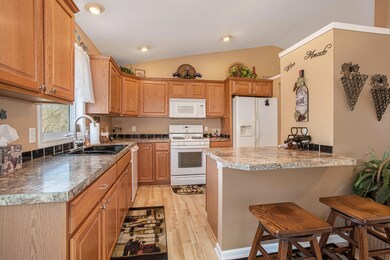
121 W Calgary Dr Hastings, MI 49058
Highlights
- Deck
- Porch
- Eat-In Kitchen
- Wooded Lot
- 2 Car Attached Garage
- Living Room
About This Home
As of May 2024This charming ranch-style home offers comfort, functionality, and natural beauty. The inviting open floor plan has abundant natural light with a spacious living area, cathedral ceilings, dining area, and kitchen. There are 2 generously sized bedrooms, full bathroom, as well as a main floor laundry. The finished walkout basement has additional living space, new carpet, two sizable bedrooms, and a full bathroom. Recent updates include a new roof, water heater, both sliders, a dishwasher, fresh paint and more. Step outside onto the deck and enjoy the serenity of the wooded backyard, seller has stated the back land is in a conservatorship which ensures that the land remains untouched and undeveloped. Whether you're looking for a peaceful retreat or a welcoming space to host guests, this meticulously maintained ranch-style home offers everything you need, with comfort, convenience, and natural beauty all in one. Seller has pre-paid a landscaping service to weed and feed the lawn for the 2024 season.
Last Agent to Sell the Property
Coldwell Banker Schmidt Realtors License #6501321267 Listed on: 04/10/2024

Home Details
Home Type
- Single Family
Est. Annual Taxes
- $3,564
Year Built
- Built in 2006
Lot Details
- 0.26 Acre Lot
- Lot Dimensions are 82x138
- Shrub
- Level Lot
- Wooded Lot
- Garden
Parking
- 2 Car Attached Garage
- Garage Door Opener
- Additional Parking
Home Design
- Composition Roof
- Vinyl Siding
Interior Spaces
- 2,239 Sq Ft Home
- 2-Story Property
- Ceiling Fan
- Living Room
- Dining Area
- Carpet
- Finished Basement
- Walk-Out Basement
- Laundry on main level
Kitchen
- Eat-In Kitchen
- Range
- Microwave
- Dishwasher
- Snack Bar or Counter
- Disposal
Bedrooms and Bathrooms
- 4 Bedrooms | 2 Main Level Bedrooms
- 2 Full Bathrooms
Outdoor Features
- Deck
- Porch
Utilities
- Forced Air Heating and Cooling System
- Heating System Uses Natural Gas
Community Details
- Northridge Estates Subdivision
Ownership History
Purchase Details
Home Financials for this Owner
Home Financials are based on the most recent Mortgage that was taken out on this home.Purchase Details
Purchase Details
Home Financials for this Owner
Home Financials are based on the most recent Mortgage that was taken out on this home.Purchase Details
Purchase Details
Home Financials for this Owner
Home Financials are based on the most recent Mortgage that was taken out on this home.Purchase Details
Similar Homes in Hastings, MI
Home Values in the Area
Average Home Value in this Area
Purchase History
| Date | Type | Sale Price | Title Company |
|---|---|---|---|
| Warranty Deed | $325,000 | Chicago Title Of Michigan | |
| Interfamily Deed Transfer | -- | None Available | |
| Warranty Deed | $159,900 | Bell Title Of Hastings | |
| Warranty Deed | $146,000 | First American Title Ins Co | |
| Warranty Deed | $160,500 | Metropolitan Title Company | |
| Warranty Deed | $28,500 | Chicago Title Of Michigan |
Mortgage History
| Date | Status | Loan Amount | Loan Type |
|---|---|---|---|
| Previous Owner | $128,000 | Purchase Money Mortgage |
Property History
| Date | Event | Price | Change | Sq Ft Price |
|---|---|---|---|---|
| 07/22/2025 07/22/25 | For Sale | $359,000 | +10.5% | $159 / Sq Ft |
| 05/10/2024 05/10/24 | Sold | $325,000 | 0.0% | $145 / Sq Ft |
| 04/15/2024 04/15/24 | Pending | -- | -- | -- |
| 04/10/2024 04/10/24 | For Sale | $325,000 | +103.3% | $145 / Sq Ft |
| 11/08/2013 11/08/13 | Sold | $159,900 | -1.6% | $72 / Sq Ft |
| 10/22/2013 10/22/13 | Pending | -- | -- | -- |
| 09/11/2013 09/11/13 | For Sale | $162,500 | -- | $73 / Sq Ft |
Tax History Compared to Growth
Tax History
| Year | Tax Paid | Tax Assessment Tax Assessment Total Assessment is a certain percentage of the fair market value that is determined by local assessors to be the total taxable value of land and additions on the property. | Land | Improvement |
|---|---|---|---|---|
| 2025 | $3,596 | $112,300 | $0 | $0 |
| 2024 | $3,596 | $120,600 | $0 | $0 |
| 2023 | $3,311 | $96,900 | $0 | $0 |
| 2022 | $3,311 | $96,900 | $0 | $0 |
| 2021 | $3,311 | $89,700 | $0 | $0 |
| 2020 | $3,311 | $95,500 | $0 | $0 |
| 2019 | $3,311 | $86,700 | $0 | $0 |
| 2018 | $0 | $82,600 | $0 | $0 |
| 2017 | $0 | $79,800 | $0 | $0 |
| 2016 | -- | $78,600 | $0 | $0 |
| 2015 | -- | $74,900 | $0 | $0 |
| 2014 | -- | $74,900 | $0 | $0 |
Agents Affiliated with this Home
-
Mary Peacock

Seller's Agent in 2025
Mary Peacock
Peacock Real Estate
(231) 250-3355
351 Total Sales
-
Laurie Tamburrino

Seller's Agent in 2024
Laurie Tamburrino
Coldwell Banker Schmidt Realtors
(616) 813-0937
1 in this area
113 Total Sales
-
Christine Merryweather

Buyer's Agent in 2024
Christine Merryweather
Chuck Jaqua, REALTOR
(616) 840-5223
6 in this area
108 Total Sales
-
L
Seller's Agent in 2013
Larry Allerding
Miller Real Estate (Hastings)I
-
B
Buyer's Agent in 2013
Brent VanBuren
TradeMark Realty Inc. - I
Map
Source: Southwestern Michigan Association of REALTORS®
MLS Number: 24016865
APN: 55-172-034-00
- 601 E North St
- 603 E North St
- V/L S M 43 Hwy
- 1544 Liberty Ln
- 727 N East St
- 226 E High St
- 550 W High St
- 302 E Thorn St
- 610 Riverwalk St Unit 18
- 618 Riverwalk St
- 222 E Mill St
- 615 E Mill St
- 2802 Leach Lake Ln
- 2108 Leach Lake Ln
- 700 E Woodlawn Ave
- 502 W State St
- 000 E Mill St
- 520 E State St
- 330 S Hanover St
- 112 E Green St

