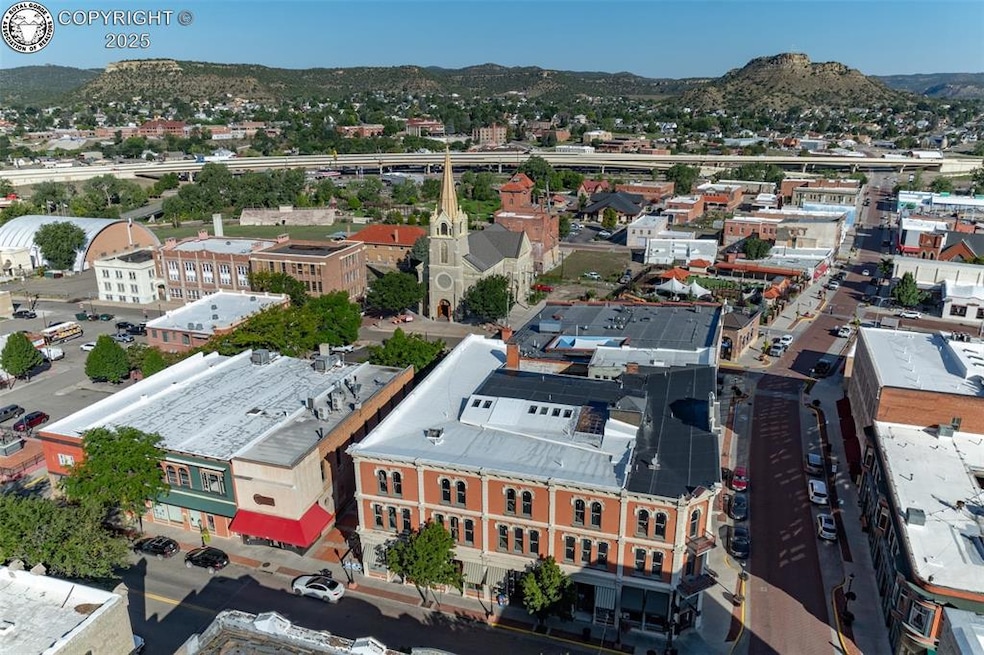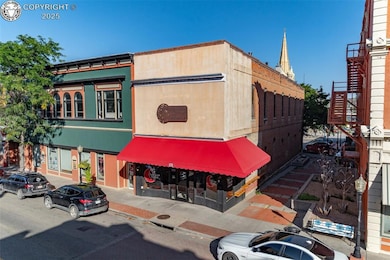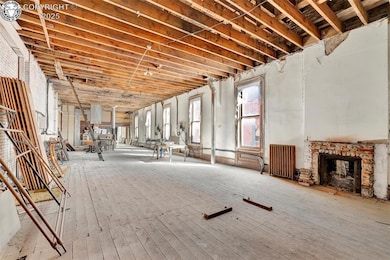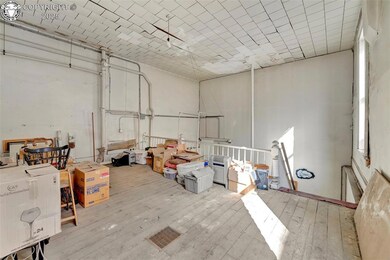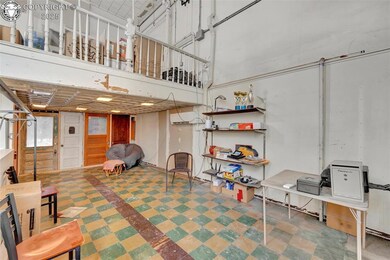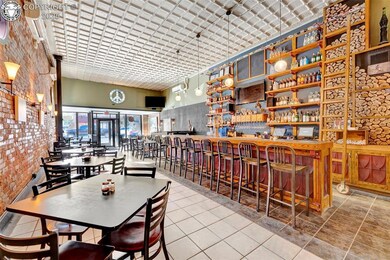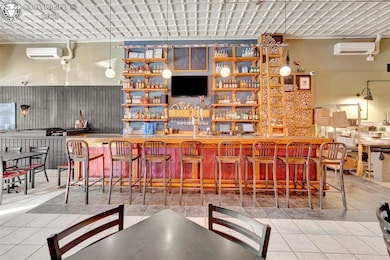121 W Main St Trinidad, CO 81082
Estimated payment $3,300/month
About This Home
Own a piece of history on Main Street in historic Trinidad, Colorado! This property features many upgrades---and a residential space upstairs ready for your creative ideas. Owners did the following in 2019: full electric and plumbing replacement (1st floor & basement), new HVAC system, water heater, no-seam epoxy kitchen floor, new storefront windows and doors and just recenlty, a NEW ROOF! This building has been home to the popular "Bella Luna" pizzaria. Open as a pizza restaurant or make your own culinary dream a reality! All resturant equipment and fixtures included. It's near the corner of Main Street and Commercial Street--- a bustling area with high foot traffic, ensuring visibility and accessibility for both locals and tourists. Enjoy the unique character of this property, featuring exposed brick, high ceilings, and original architectural details that provide an inviting ambiance. Team up with the City to make the most of the adjacent alley for outdoor seating and special events. The second floor offers many possibilities: expand the dining space, build a luxury loft condo or use it for a large group gathering. Trinidad has a burgeoning tech start-up community, nearby hiking, biking, fishing and Trinidad Lake State Park. Just a few blocks from Interstate 25. Trinidad is the last stop out of Colorado heading south into New Mexico or the first coming north. High travel volume between Denver and Santa Fe. Ask about local and State grant programs that support businesses and the preservation of historic structures.
Home Details
Home Type
- Single Family
Est. Annual Taxes
- $2,522
Year Built
- Built in 1888
Parking
- No Garage
Interior Spaces
- 4,000 Sq Ft Home
- 2-Story Property
- Basement
Bedrooms and Bathrooms
- 2 Bedrooms
Additional Features
- 2,352 Sq Ft Lot
- Wall Furnace
Listing and Financial Details
- Assessor Parcel Number 10211200
Map
Home Values in the Area
Average Home Value in this Area
Tax History
| Year | Tax Paid | Tax Assessment Tax Assessment Total Assessment is a certain percentage of the fair market value that is determined by local assessors to be the total taxable value of land and additions on the property. | Land | Improvement |
|---|---|---|---|---|
| 2025 | $2,588 | $55,880 | $4,350 | $51,530 |
| 2024 | $2,588 | $45,050 | $4,350 | $40,700 |
| 2023 | $2,588 | $48,310 | $4,350 | $43,960 |
| 2022 | $3,510 | $67,980 | $4,520 | $63,460 |
| 2021 | $3,471 | $67,980 | $4,520 | $63,460 |
| 2020 | $2,945 | $58,520 | $4,520 | $54,000 |
| 2019 | $29 | $58,520 | $4,520 | $54,000 |
| 2018 | $2,664 | $52,000 | $4,520 | $47,480 |
| 2017 | $2,584 | $52,000 | $0 | $0 |
| 2015 | $2,418 | $49,799 | $0 | $0 |
| 2013 | $2,501 | $49,799 | $2,323 | $47,477 |
Property History
| Date | Event | Price | List to Sale | Price per Sq Ft |
|---|---|---|---|---|
| 11/21/2025 11/21/25 | For Sale | $585,000 | -- | $146 / Sq Ft |
Purchase History
| Date | Type | Sale Price | Title Company |
|---|---|---|---|
| Warranty Deed | $250,000 | -- | |
| Deed | -- | None Available | |
| Interfamily Deed Transfer | -- | None Available |
Mortgage History
| Date | Status | Loan Amount | Loan Type |
|---|---|---|---|
| Open | $175,000 | Purchase Money Mortgage |
Source: Royal Gorge Association of REALTORS®
MLS Number: 5938571
APN: 10211200
- 230 W First St
- 303 S Animas St
- 301 E 2nd St
- 315 High St
- 403 High St
- 400 College St
- 609 W Washington Ave
- 402 College St
- TBD W Washington Ave
- 0 W Washington Ave
- 108 E 6th St
- 522 E First St
- 415 S Ash St
- 502 W Washington Ave
- 108 S Spruce St
- 1009 Grant Ave
- 1008 Grant Ave
- 720 W Washington Ave
- 1 Hough Ln
- 312 E 6th St
