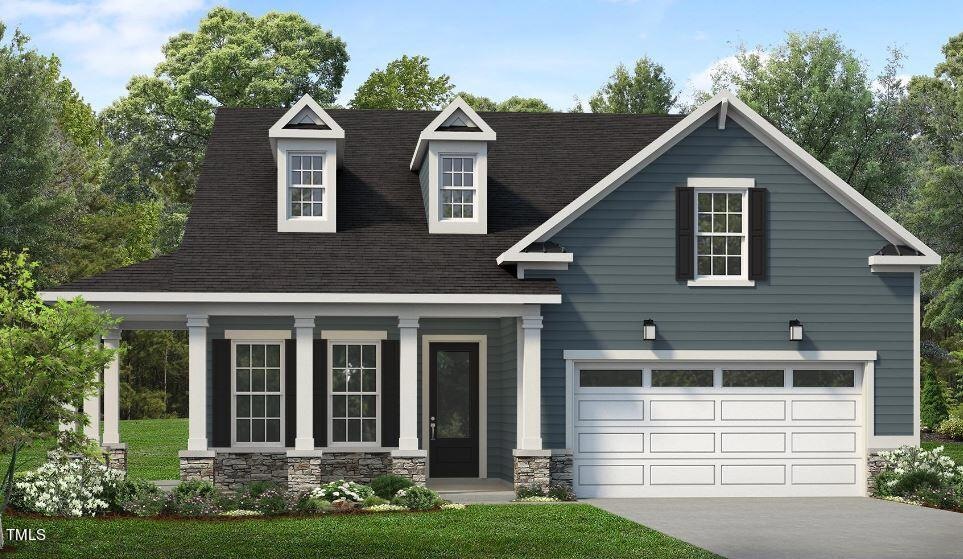
3
Beds
3.5
Baths
2,352
Sq Ft
9,148
Sq Ft Lot
Highlights
- New Construction
- Main Floor Primary Bedroom
- Home Office
- Oakview Elementary Rated A
- Loft
- Breakfast Room
About This Home
As of May 2024Presale - Entered for comps purposes only
Home Details
Home Type
- Single Family
Est. Annual Taxes
- $1,328
Year Built
- Built in 2024 | New Construction
Lot Details
- 9,148 Sq Ft Lot
HOA Fees
Parking
- 2 Car Attached Garage
Home Design
- Frame Construction
Interior Spaces
- 2,352 Sq Ft Home
- Breakfast Room
- Home Office
- Loft
Bedrooms and Bathrooms
- 3 Bedrooms
- Primary Bedroom on Main
Schools
- Wake County Schools Elementary And Middle School
- Wake County Schools High School
Community Details
- Association fees include ground maintenance
- Cams Association, Phone Number (877) 672-2267
- 12 Oaks Social Membership Association
- Regency At Holly Springs Subdivision
Listing and Financial Details
- Assessor Parcel Number 0639422668
Map
Create a Home Valuation Report for This Property
The Home Valuation Report is an in-depth analysis detailing your home's value as well as a comparison with similar homes in the area
Home Values in the Area
Average Home Value in this Area
Property History
| Date | Event | Price | Change | Sq Ft Price |
|---|---|---|---|---|
| 05/28/2024 05/28/24 | Sold | $862,337 | 0.0% | $367 / Sq Ft |
| 02/24/2024 02/24/24 | Pending | -- | -- | -- |
| 02/24/2024 02/24/24 | For Sale | $862,337 | -- | $367 / Sq Ft |
Source: Doorify MLS
Tax History
| Year | Tax Paid | Tax Assessment Tax Assessment Total Assessment is a certain percentage of the fair market value that is determined by local assessors to be the total taxable value of land and additions on the property. | Land | Improvement |
|---|---|---|---|---|
| 2024 | $1,328 | $677,140 | $155,000 | $522,140 |
Source: Public Records
Deed History
| Date | Type | Sale Price | Title Company |
|---|---|---|---|
| Special Warranty Deed | $862,500 | None Listed On Document |
Source: Public Records
Similar Homes in the area
Source: Doorify MLS
MLS Number: 10013472
APN: 0639.03-42-2668-000
Nearby Homes
- 200 Regency Ridge Dr
- 105 Crested Coral Dr
- 124 Crested Coral Dr
- 273 Scarlet Tanager Cir
- 108 Scarlet Tanager Cir
- 400 Chickasaw Plum Dr
- 725 Ancient Oaks Dr
- 853 Rambling Oaks Ln
- 1308 Green Oaks Pkwy
- 816 Green Oaks Pkwy
- 208 Vervain Way
- 104 Vervain Way
- 525 Morning Oaks Dr
- 117 Hardy Oaks Way
- 100 Winterberry Ln
- 113 Hardy Oaks Way
- 205 Braxcarr St
- 613 Holly Thorn Trace
- 505 Ivy Arbor Way
- 404 Braxman Ln
