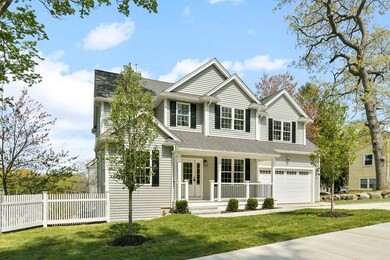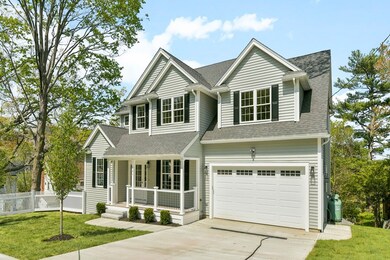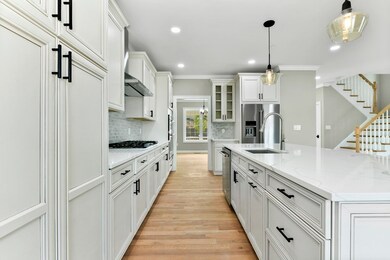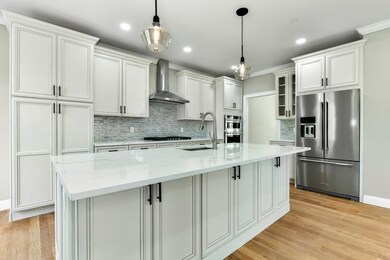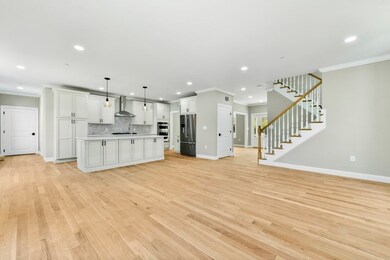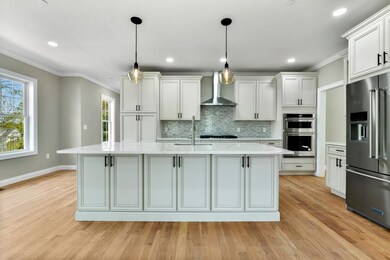
121 Walnut St Revere, MA 02151
West Revere NeighborhoodEstimated Value: $1,113,000 - $1,230,000
Highlights
- Marina
- 0.25 Acre Lot
- Colonial Architecture
- Medical Services
- Open Floorplan
- Landscaped Professionally
About This Home
As of September 2023Brand new contemporary colonial boasting style & space, this stunning home has all the bells and whistles! Featuring a custom kitchen, with stainless steel appliances, large island perfect for entertaining with extra cabinets for additional storage! Designed for the modern owner this flexible floorplan features hardwood floors and lots of natural sunlight. The main level also features living room with gas fireplace, office/den, dining room, half bath for convenience, and slider to composite deck perfect for summer fun! Upper level offers a STUNNING master suite with WIC, IMMENSE shower and double vanity, that will make relaxing so much easier. Three more bedrooms and a full tiled jacuzzi tub and shower bath complete the second floor. Potential to expand with the unfinished WALK-OUT, HIGH CEILING basement, with 3/4 bath roughed in and SLIDER to the outside. 2 CAR GARAGE, GREAT LOCATION, CLOSE TO ALL, and so much more, this is the ONE!
Home Details
Home Type
- Single Family
Est. Annual Taxes
- $9,078
Year Built
- Built in 2023
Lot Details
- 0.25 Acre Lot
- Near Conservation Area
- Landscaped Professionally
- Corner Lot
- Property is zoned RA1
Parking
- 2 Car Attached Garage
- Tuck Under Parking
- Side Facing Garage
- Garage Door Opener
- Driveway
- Open Parking
- Off-Street Parking
Home Design
- Manufactured Home on a slab
- Colonial Architecture
- Contemporary Architecture
- Frame Construction
- Blown Fiberglass Insulation
- Shingle Roof
- Concrete Perimeter Foundation
Interior Spaces
- 2,800 Sq Ft Home
- Open Floorplan
- Recessed Lighting
- Insulated Windows
- Bay Window
- Window Screens
- French Doors
- Insulated Doors
- Family Room with Fireplace
- Utility Room with Study Area
Kitchen
- Oven
- Built-In Range
- Range Hood
- Microwave
- Dishwasher
- Stainless Steel Appliances
- Kitchen Island
- Solid Surface Countertops
Flooring
- Wood
- Ceramic Tile
Bedrooms and Bathrooms
- 4 Bedrooms
- Primary bedroom located on second floor
- Walk-In Closet
- Double Vanity
- Bathtub with Shower
Laundry
- Laundry on main level
- Washer and Electric Dryer Hookup
Unfinished Basement
- Walk-Out Basement
- Basement Fills Entire Space Under The House
- Block Basement Construction
Eco-Friendly Details
- Energy-Efficient Thermostat
- No or Low VOC Paint or Finish
- Containment Control
Outdoor Features
- Balcony
- Deck
- Rain Gutters
- Porch
Location
- Property is near public transit
- Property is near schools
Schools
- RHS High School
Utilities
- Central Heating and Cooling System
- 2 Cooling Zones
- 2 Heating Zones
- Heating System Uses Propane
- 200+ Amp Service
- Natural Gas Connected
- Cable TV Available
Community Details
Overview
- No Home Owners Association
- North Revere Subdivision
Amenities
- Medical Services
- Shops
- Coin Laundry
Recreation
- Marina
- Park
- Jogging Path
Similar Homes in the area
Home Values in the Area
Average Home Value in this Area
Mortgage History
| Date | Status | Borrower | Loan Amount |
|---|---|---|---|
| Closed | Faddouli Mostafa | $615,000 |
Property History
| Date | Event | Price | Change | Sq Ft Price |
|---|---|---|---|---|
| 09/07/2023 09/07/23 | Sold | $1,075,000 | -10.4% | $384 / Sq Ft |
| 06/05/2023 06/05/23 | Pending | -- | -- | -- |
| 05/11/2023 05/11/23 | For Sale | $1,199,900 | -- | $429 / Sq Ft |
Tax History Compared to Growth
Tax History
| Year | Tax Paid | Tax Assessment Tax Assessment Total Assessment is a certain percentage of the fair market value that is determined by local assessors to be the total taxable value of land and additions on the property. | Land | Improvement |
|---|---|---|---|---|
| 2025 | $9,078 | $1,000,900 | $303,800 | $697,100 |
| 2024 | $8,970 | $984,600 | $286,900 | $697,700 |
| 2023 | $1,025 | $107,800 | $107,800 | $0 |
| 2022 | $1,185 | $113,900 | $113,900 | $0 |
| 2021 | $1,167 | $105,500 | $105,500 | $0 |
| 2020 | $1,188 | $105,500 | $105,500 | $0 |
| 2019 | $1,165 | $96,200 | $96,200 | $0 |
| 2018 | $1,126 | $86,900 | $86,900 | $0 |
| 2017 | $1,062 | $75,900 | $75,900 | $0 |
| 2016 | $1,000 | $69,200 | $69,200 | $0 |
| 2015 | $1,024 | $69,200 | $69,200 | $0 |
Agents Affiliated with this Home
-
Jona Zepaj

Seller's Agent in 2023
Jona Zepaj
Lyv Realty
(978) 210-0813
28 in this area
75 Total Sales
-
Team Zepaj
T
Buyer's Agent in 2023
Team Zepaj
Lyv Realty
4 in this area
6 Total Sales
Map
Source: MLS Property Information Network (MLS PIN)
MLS Number: 73110208
APN: REVE-000034-000471-000003A
- 17 Breedens Ln
- 29 Park St
- 133 Salem St Unit 314
- 133 Salem St Unit U411
- 133 Salem St Unit U312
- 133 Salem St Unit 116
- 133 Salem St Unit 110
- 133 Salem St Unit 414
- 133 Salem St Unit 412
- 133 Salem St Unit 115
- 133 Salem St Unit 310
- 133 Salem St Unit 416
- 133 Salem St Unit 301
- 133 Salem St Unit 212
- 133 Salem St Unit 410
- 133 Salem St Unit 306
- 133 Salem St Unit 307
- 133 Salem St Unit 206
- 133 Salem St Unit 309
- 133 Salem St Unit 304
- 121 Walnut St
- 101 Walnut St
- 26 Brookline St
- 26 Brookline St
- 26 Brookline St
- 22 Brookline St
- 20 Brookline St Unit 26
- 24 Brookline St
- 82 Walnut St
- 21 Brookline St
- 21 Brookline St Unit 1
- 90 Franklin St
- 100 Franklin St
- 76 Franklin St
- 2 Brookline St
- 116 Valley St
- 95 Grand View Ave
- 106 Franklin St
- 68 Franklin St
- 93 Grand View Ave

