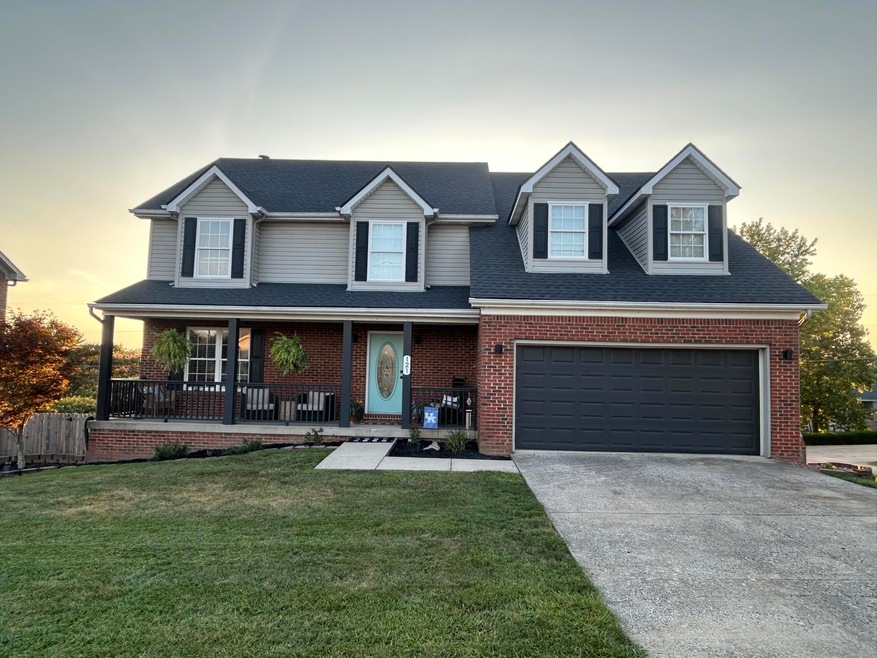
121 Welsh Dr Richmond, KY 40475
Estimated payment $2,917/month
Highlights
- Colonial Architecture
- Wood Flooring
- No HOA
- Deck
- Attic
- Neighborhood Views
About This Home
Welcome to 121 Welsh Drive, ideally located in the sought-after Brookline neighborhood of Richmond, KY. This spacious home offers not just beautiful living space but a spot in one of Richmond's fastest-growing areas.
Surrounded by Expanding Amenities:
Future Madison County Sports Complex - Minutes away, this state-of-the-art facility will provide recreation and athletics for all ages, boosting community appeal.
New Park with Walking & Biking Trails - Easy access to scenic trails for exercise, family outings, or peaceful strolls.
Publix Grocery & Retail Center (Coming Soon) - Everyday shopping convenience just around the corner.
Richmond Centre Shopping & Dining - Less than 1 mile away with popular stores, restaurants, and entertainment.
New Madison Middle School - Close to this modern school in a top-rated district with Madison Central High and Kit Carson Elementary.
Exceptional Accessibility:
Quick access to the EKU Bypass and I-75 makes commuting to Eastern Kentucky University, downtown Lexington, and nearby cities simple and efficient.
Home Details
Home Type
- Single Family
Est. Annual Taxes
- $3,626
Year Built
- Built in 1998
Lot Details
- 0.28 Acre Lot
- Privacy Fence
- Wood Fence
- Wire Fence
Parking
- 2 Car Attached Garage
- Front Facing Garage
- Garage Door Opener
- Driveway
Home Design
- Colonial Architecture
- Brick Veneer
- Block Foundation
- Dimensional Roof
- Vinyl Siding
Interior Spaces
- 2-Story Property
- Ceiling Fan
- Gas Log Fireplace
- Propane Fireplace
- Insulated Windows
- Blinds
- Insulated Doors
- Entrance Foyer
- Family Room with Fireplace
- Living Room
- Utility Room
- Neighborhood Views
- Attic Floors
Kitchen
- Eat-In Kitchen
- Breakfast Bar
- Oven
- Cooktop
- Microwave
- Dishwasher
- Disposal
Flooring
- Wood
- Carpet
- Tile
- Vinyl
Bedrooms and Bathrooms
- 4 Bedrooms
- Walk-In Closet
Laundry
- Laundry on main level
- Washer and Electric Dryer Hookup
Finished Basement
- Walk-Out Basement
- Basement Fills Entire Space Under The House
- Stubbed For A Bathroom
Home Security
- Storm Windows
- Storm Doors
Outdoor Features
- Deck
- Patio
- Porch
Schools
- Kit Carson Elementary School
- Madison Mid Middle School
- Not Applicable Middle School
- Madison Central High School
Utilities
- Zoned Heating and Cooling
- Heat Pump System
- Electric Water Heater
Community Details
- No Home Owners Association
- Association fees include trash collection
- Brookline Subdivision
Listing and Financial Details
- Assessor Parcel Number 0055-0002-0123
Map
Home Values in the Area
Average Home Value in this Area
Tax History
| Year | Tax Paid | Tax Assessment Tax Assessment Total Assessment is a certain percentage of the fair market value that is determined by local assessors to be the total taxable value of land and additions on the property. | Land | Improvement |
|---|---|---|---|---|
| 2024 | $3,626 | $378,500 | $0 | $0 |
| 2023 | $3,298 | $340,000 | $0 | $0 |
| 2022 | $449 | $340,000 | $0 | $0 |
| 2021 | $2,963 | $299,000 | $0 | $0 |
| 2020 | $2,732 | $270,000 | $0 | $0 |
| 2019 | $2,745 | $270,000 | $0 | $0 |
| 2018 | $2,744 | $270,000 | $0 | $0 |
| 2017 | $2,212 | $220,000 | $0 | $0 |
| 2016 | $2,194 | $220,000 | $0 | $0 |
| 2015 | $2,141 | $220,000 | $0 | $0 |
| 2014 | $2,105 | $220,000 | $0 | $0 |
| 2012 | $2,105 | $220,000 | $220,000 | $0 |
Property History
| Date | Event | Price | Change | Sq Ft Price |
|---|---|---|---|---|
| 08/22/2025 08/22/25 | For Sale | $479,900 | -- | $122 / Sq Ft |
Purchase History
| Date | Type | Sale Price | Title Company |
|---|---|---|---|
| Deed | $378,500 | None Listed On Document | |
| Deed | $340,000 | Bluegrass Land Title Llc | |
| Deed | $195,000 | None Available | |
| Deed | $195,000 | None Available |
Mortgage History
| Date | Status | Loan Amount | Loan Type |
|---|---|---|---|
| Open | $302,800 | New Conventional | |
| Previous Owner | $272,000 | New Conventional | |
| Previous Owner | $156,000 | New Conventional |
Similar Homes in Richmond, KY
Source: ImagineMLS (Bluegrass REALTORS®)
MLS Number: 25018211
APN: 0055-0002-0123
- 716 Hackney Ct
- 349 Palomino Dr
- 639 Four Winds Dr
- 112 Covington Way
- 108 Covington Way
- 913 Paddock Ct
- 627 Fourwinds Dr
- 404 Martin Dr
- 530 Breezewood Cir
- 4023 Goggins Ln
- 413 Doubletree Ct
- 264 Clairmont Dr
- 904 Paddock Ct
- 924 Paddock Ct
- 917 Paddock Ct
- 248 Clairmont Dr
- 228 Magnolia Dr
- 238 Tates Creek Ave
- 101 Deepwood Dr
- 819 Barnes Mill Rd
- 102 Manna Dr Unit 3
- 224 Wray Ct Unit 24
- 205 Shamrock Ln Unit 4
- 737 Yellowstone Trail
- 400 Midland Dr
- 315 Glyndon Ave
- 743 N 3rd St
- 1040 Brandy Ln
- 200 Mount Rushmore Dr
- 713 Amber Hill Dr
- 209 Candy Apple Ln
- 204 Aqueduct Dr Unit 204A
- 2009-2079 Ty Ln
- 443 Big Hill Ave
- 1065 Berea Rd
- 6104 Arbor Woods Way
- 6100 Arbor Woods Way
- 6092 Arbor Woods Way
- 8177 Driftwood Loop
- 8117 Driftwood Loop






