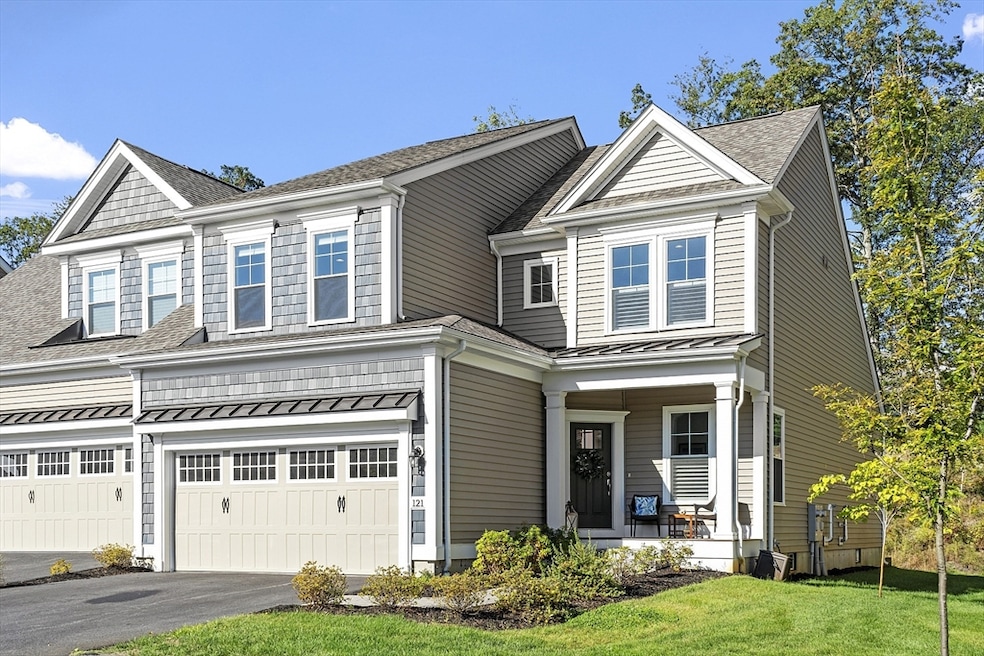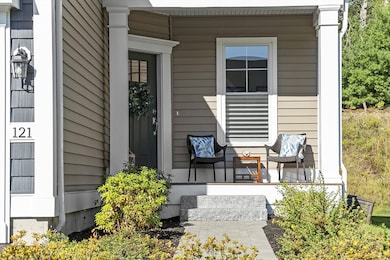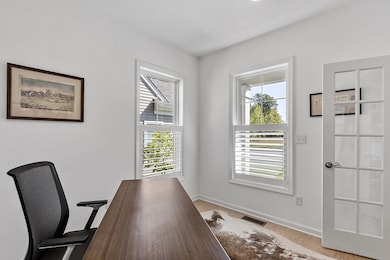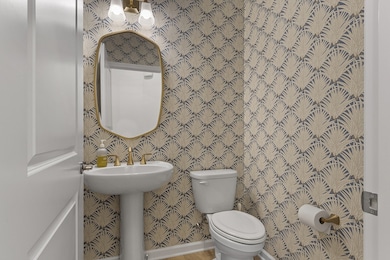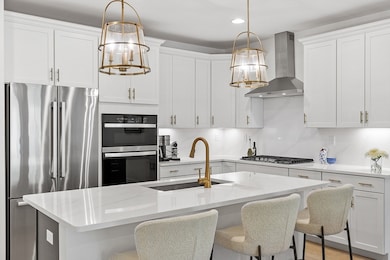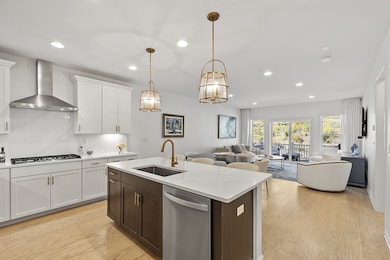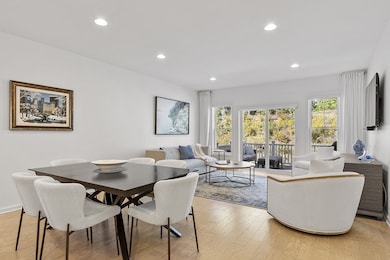121 White Pond Way Unit 121 Sudbury, MA 01776
Estimated payment $7,362/month
Highlights
- Active Adult
- Custom Closet System
- Clubhouse
- Open Floorplan
- Landscaped Professionally
- Deck
About This Home
Discover this stunning townhome at Emery Cold Brook Crossing, one of Sudbury’s most desirable 55+ luxury communities. Step into refined living with this beautifully maintained residence offering an open concept floor plan, abundant natural light, with premium finishes & thoughtful upgrades throughout. The heart of the home is the chef's kitchen featuring upgraded cabinetry, a quartz-topped oversized island, custom quartz backsplash, stainless steel appliances, and pantry, which flows seamlessly into the dining and living rooms. A sliding door leads you to a deck and stone patio perfect for entertaining or relaxing. The first-floor primary suite offers a tranquil retreat with a tray ceiling, walk-in closet, and spa-like ensuite bath. Upstairs, a versatile family room/flex space, second bedroom, full bath, plus a bonus room. Enjoy walking trails through the woods just steps away.Embrace a low-maintenance lifestyle in this professionally designed home - an opportunity not to be missed!
Townhouse Details
Home Type
- Townhome
Est. Annual Taxes
- $13,653
Year Built
- Built in 2023
HOA Fees
- $679 Monthly HOA Fees
Parking
- 2 Car Attached Garage
Home Design
- Entry on the 2nd floor
- Frame Construction
- Shingle Roof
Interior Spaces
- 2,313 Sq Ft Home
- 2-Story Property
- Open Floorplan
- Tray Ceiling
- Recessed Lighting
- Decorative Lighting
- Insulated Windows
- Bay Window
- Window Screens
- French Doors
- Sliding Doors
- Insulated Doors
- Home Office
- Bonus Room
- Basement
- Exterior Basement Entry
- Laundry on main level
Kitchen
- Oven
- Stove
- Range with Range Hood
- Microwave
- ENERGY STAR Qualified Refrigerator
- ENERGY STAR Qualified Dishwasher
- Stainless Steel Appliances
- Kitchen Island
- Solid Surface Countertops
- Disposal
Flooring
- Engineered Wood
- Wall to Wall Carpet
- Ceramic Tile
Bedrooms and Bathrooms
- 2 Bedrooms
- Primary Bedroom on Main
- Custom Closet System
- Double Vanity
- Separate Shower
Home Security
Outdoor Features
- Deck
- Patio
- Rain Gutters
Location
- Property is near public transit
- Property is near schools
Schools
- Josiah Elementary School
- Ephraim Curtis Middle School
- Lincoln/Sudbury Reg High School
Utilities
- Central Air
- Heating System Uses Natural Gas
- 220 Volts
- Private Sewer
- High Speed Internet
- Cable TV Available
Additional Features
- Energy-Efficient Thermostat
- Landscaped Professionally
Listing and Financial Details
- Assessor Parcel Number 5261060
Community Details
Overview
- Active Adult
- Association fees include sewer, insurance, maintenance structure, ground maintenance, snow removal, trash, reserve funds
- 173 Units
- Near Conservation Area
Amenities
- Shops
- Clubhouse
Recreation
- Community Pool
- Jogging Path
- Bike Trail
Security
- Resident Manager or Management On Site
- Storm Windows
Map
Home Values in the Area
Average Home Value in this Area
Property History
| Date | Event | Price | List to Sale | Price per Sq Ft |
|---|---|---|---|---|
| 10/28/2025 10/28/25 | Price Changed | $1,050,000 | -4.5% | $454 / Sq Ft |
| 09/24/2025 09/24/25 | For Sale | $1,100,000 | -- | $476 / Sq Ft |
Source: MLS Property Information Network (MLS PIN)
MLS Number: 73434849
- 401 Emery Ln Unit 104
- 24 Rookery Ln Unit 6
- 56 Rookery Ln Unit 4
- 40 Rookery Ln Unit 5
- 72 Rookery Ln Unit 3
- 32 Fern St
- 394 Plainfield Rd Unit 394
- 42 Dakin Rd
- Lot 5 Sailaway Ln
- 45 N Crescent Cir
- Lot 4 Sailaway Ln
- 2 Betts Way
- 8 Mina Way
- 0 Elm Unit 73282184
- Lot 9 Sailaway Ln
- 4 Betts Way
- 122 Sand Gully Rd N Unit B
- 941 Concord Rd
- 14 Frost Ln
- 16 Blacksmith Dr
- 437 Cold Brook Dr
- 32 Fern St
- 44 The Valley Rd
- 44 The Valley Rd
- 310 Hayward Mill Rd
- 1 Nathan Pratt Dr
- 3 Abbott Ln Unit 6
- 141-145 Waltham St
- 1024 Main St Unit Concord Greene
- 1 Abbott Ln Unit 2
- 1 Abbott Ln Unit 7
- 18 Concord Greene Unit 6
- 1 Hawthorne Village
- 379 Concord Rd Unit 1&2
- 38 McCallar Ln
- 1700 Wedgewood Common
- 159-233 Elsinore St
- 223-247 Laws Brook Rd
- 6 Powdermill Rd
- 49 Douglas Ave Unit 51
