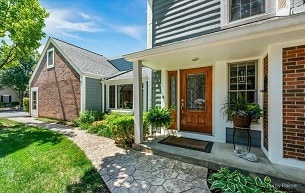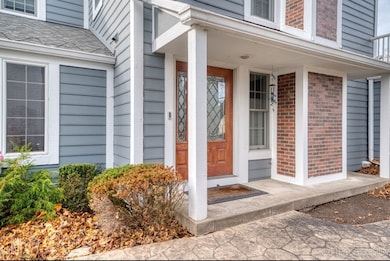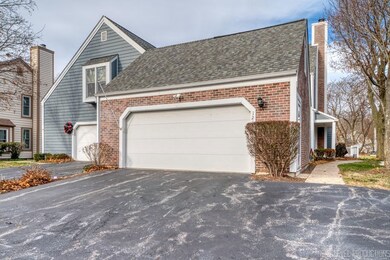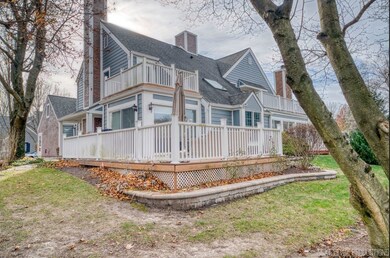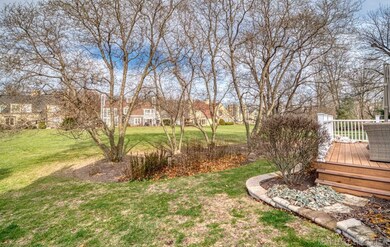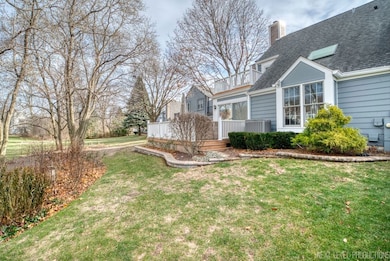
121 Whittington Course Saint Charles, IL 60174
Northeast Saint Charles NeighborhoodHighlights
- Open Floorplan
- Deck
- Backs to Open Ground
- Norton Creek Elementary School Rated A
- Recreation Room
- Wood Flooring
About This Home
As of May 2025Stunning manor home in sought-after Manor Homes of Fox Chase featuring timeless updates and custom amenities that stand above the rest. There's quality everywhere you look! ~ Custom crown moldings, 6-panel doors and impressive architectural details elevate the sophistication and style! The living room boasts a gas fireplace and opens to the formal dining room, updated custom kitchen is neutral & light and offers a vaulted ceiling over the eating area, SHILOH CUSTOM CABINETRY with soft-close drawers, large island, granite countertops, tile backsplash and JENN-AIR stainless steel appliances & downdraft exhaust fan. Family room with skylight and French doors leads to the sunroom with ceiling fan and heated floors. Primary suite thoughtfully designed to include a large sitting room with 'his' & 'hers' closets, a lux bath with walk-in shower, Shiloh comfort-height vanity and double bowl sink, plus access to a private deck. A partially finished basement offers a spacious rec room/office, family room with cedar closet (would be easy to convert to a bedroom) and full bath, plus a huge workshop/ storage area and laundry area. ~ Oversized 2 Car Garage with attic access. Desirable location backing to greenspace. GE Washer & Dryer - new in 2020, Lennox Furnace - new in 2018, Bradford White Water Heater - new in 2017, Sump Pump & Battery Backup Sump Pump - new in 2021, Attic Pull-Down Stairs in Garage - new 2021, Roof - new in 2017 (by Association), Exterior - painted in 2022 (by Association). ~ Newer windows in living room, family room and bedrooms; newer steel garage door; upper and lower maintenance-free TIMBERTECH decks; WiFi enabled thermostat; Comcast security system; Ring doorbell. Close to Major expressways, the beautiful downtown area orf St. Charles with restaurants and shopping, bike paths and walk to St. Charles East High School!
Last Agent to Sell the Property
RE/MAX All Pro - St Charles License #475142210 Listed on: 12/10/2024

Townhouse Details
Home Type
- Townhome
Est. Annual Taxes
- $8,283
Year Built
- Built in 1986 | Remodeled in 2007
Lot Details
- Lot Dimensions are 72x33
- Backs to Open Ground
- Garden
HOA Fees
- $265 Monthly HOA Fees
Parking
- 2 Car Garage
- Driveway
- Parking Included in Price
Home Design
- Villa
- Brick Exterior Construction
- Asphalt Roof
Interior Spaces
- 1,922 Sq Ft Home
- 2-Story Property
- Open Floorplan
- Historic or Period Millwork
- Ceiling Fan
- Skylights
- Self Contained Fireplace Unit Or Insert
- Attached Fireplace Door
- Gas Log Fireplace
- Family Room
- Living Room with Fireplace
- Sitting Room
- Dining Room
- Recreation Room
- Heated Sun or Florida Room
- Storage
- Home Security System
Kitchen
- Gas Oven
- Gas Cooktop
- Down Draft Cooktop
- Microwave
- High End Refrigerator
- Dishwasher
- Stainless Steel Appliances
- Granite Countertops
- Disposal
Flooring
- Wood
- Carpet
Bedrooms and Bathrooms
- 2 Bedrooms
- 2 Potential Bedrooms
- Dual Sinks
Laundry
- Laundry Room
- Dryer
- Washer
Basement
- Basement Fills Entire Space Under The House
- Sump Pump
- Finished Basement Bathroom
Outdoor Features
- Deck
- Outdoor Grill
Utilities
- Forced Air Heating and Cooling System
- Vented Exhaust Fan
- Heating System Uses Natural Gas
- Underground Utilities
- Water Purifier is Owned
- Cable TV Available
Listing and Financial Details
- Homeowner Tax Exemptions
Community Details
Overview
- Association fees include lawn care, snow removal
- 2 Units
- Sharon Gomez Association, Phone Number (815) 886-7576
- Manor Homes Of Fox Chase Subdivision
- Property managed by Foster Premier
Pet Policy
- Limit on the number of pets
Additional Features
- Common Area
- Resident Manager or Management On Site
Ownership History
Purchase Details
Home Financials for this Owner
Home Financials are based on the most recent Mortgage that was taken out on this home.Purchase Details
Home Financials for this Owner
Home Financials are based on the most recent Mortgage that was taken out on this home.Purchase Details
Home Financials for this Owner
Home Financials are based on the most recent Mortgage that was taken out on this home.Similar Home in Saint Charles, IL
Home Values in the Area
Average Home Value in this Area
Purchase History
| Date | Type | Sale Price | Title Company |
|---|---|---|---|
| Warranty Deed | $395,000 | None Listed On Document | |
| Warranty Deed | $316,500 | None Available | |
| Warranty Deed | $308,000 | Chicago Title Insurance Comp |
Mortgage History
| Date | Status | Loan Amount | Loan Type |
|---|---|---|---|
| Previous Owner | $171,777 | New Conventional | |
| Previous Owner | $76,000 | Credit Line Revolving | |
| Previous Owner | $170,500 | Purchase Money Mortgage | |
| Previous Owner | $61,800 | Credit Line Revolving | |
| Previous Owner | $158,000 | Fannie Mae Freddie Mac | |
| Previous Owner | $60,000 | Credit Line Revolving |
Property History
| Date | Event | Price | Change | Sq Ft Price |
|---|---|---|---|---|
| 05/28/2025 05/28/25 | Sold | $440,000 | -2.0% | $229 / Sq Ft |
| 03/12/2025 03/12/25 | For Sale | $448,900 | 0.0% | $234 / Sq Ft |
| 03/08/2025 03/08/25 | Price Changed | $448,900 | -2.4% | $234 / Sq Ft |
| 02/10/2025 02/10/25 | For Sale | $459,900 | +16.4% | $239 / Sq Ft |
| 08/12/2022 08/12/22 | Sold | $395,000 | +2.6% | $206 / Sq Ft |
| 07/08/2022 07/08/22 | Pending | -- | -- | -- |
| 07/08/2022 07/08/22 | For Sale | $385,000 | -- | $200 / Sq Ft |
Tax History Compared to Growth
Tax History
| Year | Tax Paid | Tax Assessment Tax Assessment Total Assessment is a certain percentage of the fair market value that is determined by local assessors to be the total taxable value of land and additions on the property. | Land | Improvement |
|---|---|---|---|---|
| 2023 | $8,283 | $111,489 | $26,664 | $84,825 |
| 2022 | $7,666 | $100,942 | $27,669 | $73,273 |
| 2021 | $7,358 | $96,218 | $26,374 | $69,844 |
| 2020 | $7,603 | $98,385 | $25,882 | $72,503 |
| 2019 | $7,464 | $96,437 | $25,370 | $71,067 |
| 2018 | $6,946 | $89,745 | $24,405 | $65,340 |
| 2017 | $6,760 | $86,677 | $23,571 | $63,106 |
| 2016 | $7,092 | $83,633 | $22,743 | $60,890 |
| 2015 | -- | $73,227 | $22,498 | $50,729 |
| 2014 | -- | $69,360 | $22,498 | $46,862 |
| 2013 | -- | $68,890 | $22,723 | $46,167 |
Agents Affiliated with this Home
-
Michelle Collingbourne

Seller's Agent in 2025
Michelle Collingbourne
RE/MAX
(630) 688-8207
7 in this area
195 Total Sales
-
Kim Alden

Buyer's Agent in 2025
Kim Alden
Compass
(847) 254-5757
3 in this area
1,457 Total Sales
-
Yuliya Tyshchenko

Buyer Co-Listing Agent in 2025
Yuliya Tyshchenko
Compass
1 in this area
2 Total Sales
-
Debbie Krueger

Seller's Agent in 2022
Debbie Krueger
Coldwell Banker Realty
(630) 674-4191
1 in this area
15 Total Sales
Map
Source: Midwest Real Estate Data (MRED)
MLS Number: 12223324
APN: 09-23-328-077
- 144 Whittington Course
- Lot 2 in Block 2 Norway Maple Addition To St Charles
- Lot 1 in Block 2 Norway Maple Addition To St Charles
- 1315 Keim Trail
- 1401 Winners Cup Cir
- 1301 Hawkins Ct
- 1104 Adare Ct
- 2013 Waverly Cir
- 50 Southgate Course
- lot 012 Tuscola Ave
- 411 Dunham Place Unit 411
- 875 Country Club Rd
- 312 Dunham Place Commons Unit 312
- 910 Tall Grass Ct
- 814 Steeplechase Ct
- 740 Courtyard Dr
- 505 Steeplechase Rd
- 903 Fox Chase Ct
- 2716 Royal Kings Ct
- 2905 Royal Fox Dr
