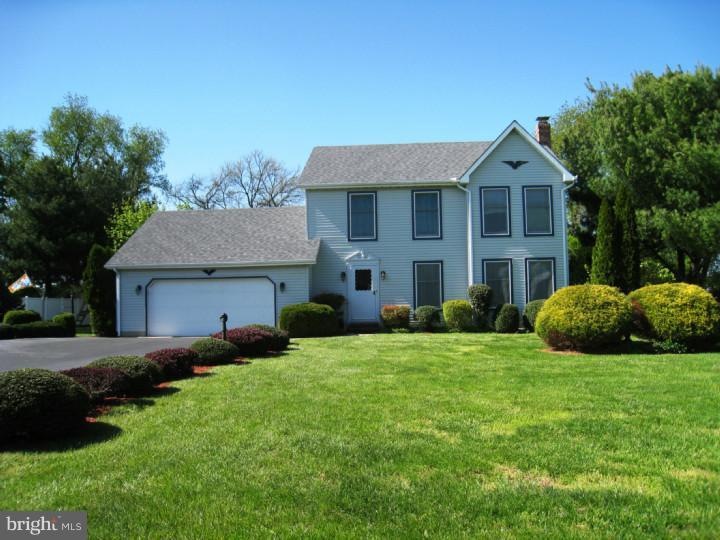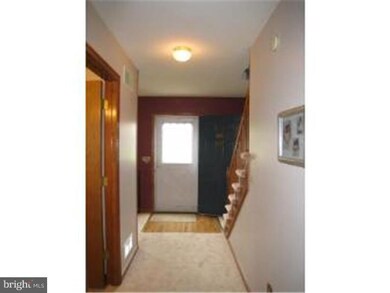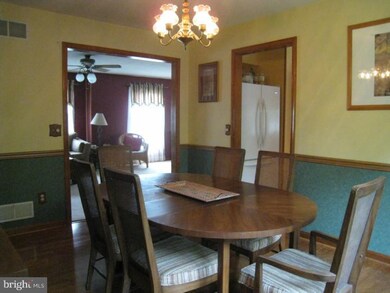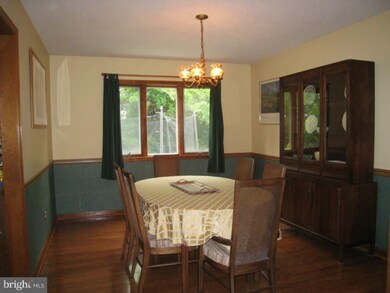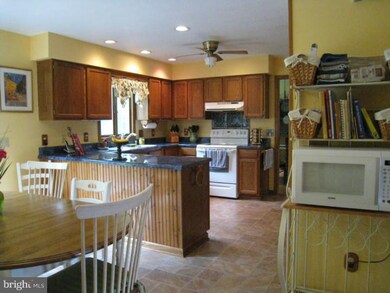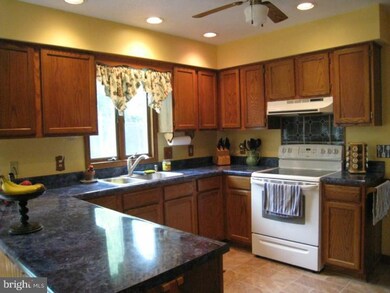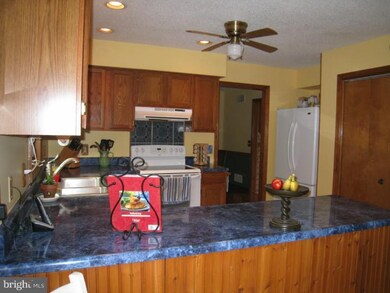
Highlights
- 0.5 Acre Lot
- Colonial Architecture
- Wood Flooring
- Caesar Rodney High School Rated A-
- Deck
- Attic
About This Home
As of July 2014#11365 Surrounded by luscious landscaping this home provides perfect privacy and also located close to schools & well-maintained. The living room features a gas stove for the winter days, a formal dining room for entertaining & a great fully applianced kitchen w/a large eating area that opens to the deck w/ the peaceful view of the backyard. The powder room is brand new! The basement is finished w/ supplemental baseboard heat & is the perfect place to play plus includes an extra bedroom, office or hobby room. Upstairs are 3 bedrooms (all with good size closets) & 2 full baths, the laundry room is conveniently located on the 2nd floor. Outside is an irrigation system (in the front yard only) and an oversized 2 car garage. 2 Zoned HVAC, new heat pump on 2nd floor in 4/2010 & main floor in 2008. A new roof in 3/2012. This home is ready for you. All the work is done! Easy to show.
Last Agent to Sell the Property
Burns & Ellis Realtors License #R3-0005924 Listed on: 05/20/2013
Home Details
Home Type
- Single Family
Est. Annual Taxes
- $1,627
Year Built
- Built in 1992
Lot Details
- 0.5 Acre Lot
- Lot Dimensions are 128x170
- South Facing Home
- Open Lot
- Sprinkler System
- Back and Side Yard
- Property is in good condition
Parking
- 2 Car Direct Access Garage
- 3 Open Parking Spaces
- Garage Door Opener
Home Design
- Colonial Architecture
- Pitched Roof
- Shingle Roof
- Vinyl Siding
- Concrete Perimeter Foundation
Interior Spaces
- 1,752 Sq Ft Home
- Property has 2 Levels
- Ceiling Fan
- Living Room
- Dining Room
- Laundry on upper level
- Attic
Kitchen
- Butlers Pantry
- Self-Cleaning Oven
- Built-In Range
- Dishwasher
Flooring
- Wood
- Wall to Wall Carpet
- Vinyl
Bedrooms and Bathrooms
- 3 Bedrooms
- En-Suite Primary Bedroom
Finished Basement
- Basement Fills Entire Space Under The House
- Exterior Basement Entry
Outdoor Features
- Deck
- Shed
Schools
- W.B. Simpson Elementary School
- Caesar Rodney High School
Utilities
- Forced Air Zoned Heating and Cooling System
- Back Up Electric Heat Pump System
- Underground Utilities
- 200+ Amp Service
- Private Water Source
- Electric Water Heater
- On Site Septic
- Cable TV Available
Community Details
- No Home Owners Association
- Tamarac Subdivision
Listing and Financial Details
- Tax Lot 2500-000
- Assessor Parcel Number NM-02-10306-01-2500-000
Ownership History
Purchase Details
Home Financials for this Owner
Home Financials are based on the most recent Mortgage that was taken out on this home.Purchase Details
Home Financials for this Owner
Home Financials are based on the most recent Mortgage that was taken out on this home.Similar Homes in Dover, DE
Home Values in the Area
Average Home Value in this Area
Purchase History
| Date | Type | Sale Price | Title Company |
|---|---|---|---|
| Deed | $220,000 | None Available | |
| Deed | $205,000 | None Available |
Mortgage History
| Date | Status | Loan Amount | Loan Type |
|---|---|---|---|
| Open | $95,465 | Credit Line Revolving | |
| Open | $204,517 | VA | |
| Closed | $224,730 | VA | |
| Previous Owner | $180,000 | New Conventional | |
| Previous Owner | $184,500 | New Conventional | |
| Previous Owner | $185,000 | New Conventional |
Property History
| Date | Event | Price | Change | Sq Ft Price |
|---|---|---|---|---|
| 07/21/2014 07/21/14 | Sold | $220,000 | 0.0% | $100 / Sq Ft |
| 06/15/2014 06/15/14 | Pending | -- | -- | -- |
| 06/04/2014 06/04/14 | For Sale | $220,000 | +7.3% | $100 / Sq Ft |
| 08/16/2013 08/16/13 | Sold | $205,000 | 0.0% | $117 / Sq Ft |
| 06/21/2013 06/21/13 | Pending | -- | -- | -- |
| 05/20/2013 05/20/13 | For Sale | $205,000 | -- | $117 / Sq Ft |
Tax History Compared to Growth
Tax History
| Year | Tax Paid | Tax Assessment Tax Assessment Total Assessment is a certain percentage of the fair market value that is determined by local assessors to be the total taxable value of land and additions on the property. | Land | Improvement |
|---|---|---|---|---|
| 2024 | $1,278 | $317,500 | $90,000 | $227,500 |
| 2023 | $1,336 | $51,900 | $6,700 | $45,200 |
| 2022 | $1,262 | $51,900 | $6,700 | $45,200 |
| 2021 | $1,251 | $51,900 | $6,700 | $45,200 |
| 2020 | $1,231 | $51,900 | $6,700 | $45,200 |
| 2019 | $1,183 | $51,900 | $6,700 | $45,200 |
| 2018 | $1,141 | $51,900 | $6,700 | $45,200 |
| 2017 | $1,109 | $51,900 | $0 | $0 |
| 2016 | $1,086 | $51,900 | $0 | $0 |
| 2015 | $911 | $51,900 | $0 | $0 |
| 2014 | -- | $51,900 | $0 | $0 |
Agents Affiliated with this Home
-

Seller's Agent in 2014
Charles Martin
Century 21 Harrington Realty, Inc
(302) 270-1428
4 in this area
32 Total Sales
-

Buyer's Agent in 2014
Mary Santo
Century 21 Gold Key Realty
(302) 547-6937
2 in this area
24 Total Sales
-

Seller's Agent in 2013
Terry Burns
Burns & Ellis Realtors
(302) 670-2238
2 in this area
32 Total Sales
Map
Source: Bright MLS
MLS Number: 1003460522
APN: 7-02-10306-01-2500-000
- 11 N Kimmer Ln Unit 265
- 50 Nanticoke Dr
- 120 S Ellison Ln Unit 72
- 113 Dyer Dr
- 101 Dyer Dr
- 20 Coomb Ln
- 108 Lochmeath Way
- 21 Catts Ln Unit 27
- 45 Quigley Ct
- 32 Aaron Ln Unit 3
- 42 Freeborn Ln
- 79 Tyndall Trail
- 10 Newark Cir
- 205 Tidbury Crossing
- 40 Lone Tree Dr
- 132 Thomas Harmon Dr
- 0 Willow Grove Rd
- 155 Newells Creek Dr
- 0 Bison Rd
- Lot 3 Lochmeath Way
