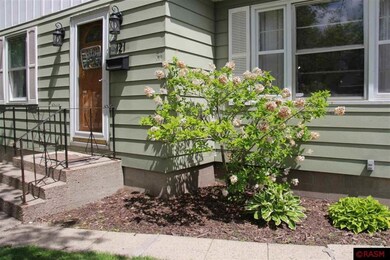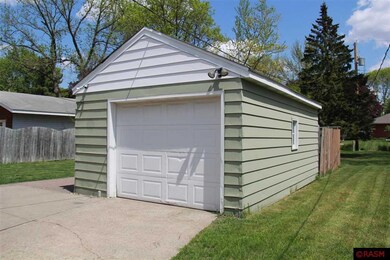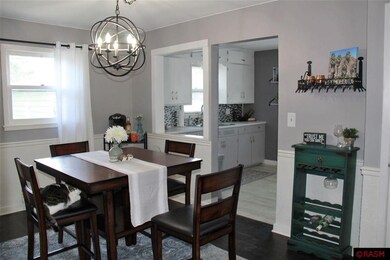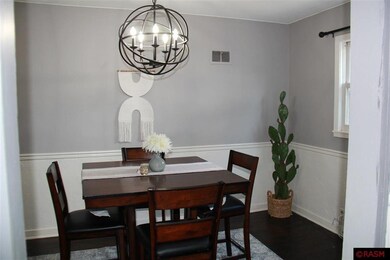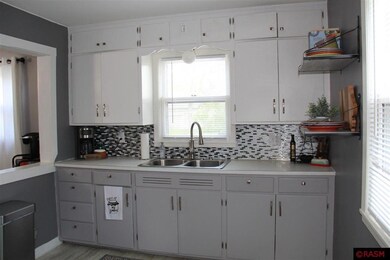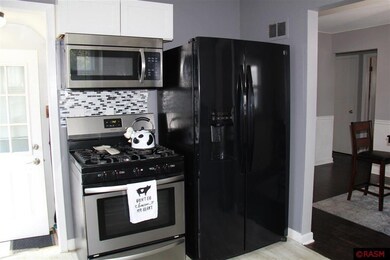
121 Winkler St Mankato, MN 56001
Franklin Rogers Park NeighborhoodHighlights
- Wood Flooring
- 1 Car Detached Garage
- Landscaped with Trees
- Washington Elementary School Rated 9+
- Patio
- Bathroom on Main Level
About This Home
As of June 2021Welcome to this charming 1½ story home nestled in an established Mankato Hilltop neighborhood. Beautiful landscape in the front of the home is paired with a spacious backyard perfect for entertaining on the paver patio and firepit areas. This beautiful 3-bedroom, 2 bath home also has a large one car detached garage and storage shed. The main floor of this charming home boasts two bedrooms and an updated full bathroom with great storage shelving as well as a spacious living room and impressive dining area that connect to the kitchen with a beautiful hardwood floor. The upper level of the home has been updated into an owner’s bedroom space with two closets and wood plank flooring. The lower level offers two large living spaces and a ¾ bathroom as well as a laundry/mechanicals room and large storage room. There are many updates to this home as well; fresh paint throughout the main floor walls and ceilings accented by new light fixtures, window treatments, kitchen shelving and a new microwave mounted above the stainless-steel gas stove. This home also includes a new furnace & thermostat, plumbing updates, new storm door to the house, and new walk thru door in the garage and more. All appliances will stay in this home and the furnace has a transferable warranty. Schedule your tour today!
Last Agent to Sell the Property
RE/MAX DYNAMIC AGENTS License #20370666 Listed on: 05/17/2021

Home Details
Home Type
- Single Family
Est. Annual Taxes
- $1,556
Year Built
- Built in 1953
Lot Details
- 7,405 Sq Ft Lot
- Lot Dimensions are 50 x 150
- Partially Fenced Property
- Landscaped with Trees
Home Design
- Frame Construction
- Asphalt Shingled Roof
- Aluminum Siding
Interior Spaces
- Dining Room
- Wood Flooring
- Walkup Attic
Kitchen
- Range
- Microwave
- Freezer
Bedrooms and Bathrooms
- 3 Bedrooms
- Bathroom on Main Level
Laundry
- Dryer
- Washer
Basement
- Basement Fills Entire Space Under The House
- Sump Pump
- Block Basement Construction
Home Security
- Carbon Monoxide Detectors
- Fire and Smoke Detector
Parking
- 1 Car Detached Garage
- Garage Door Opener
- Driveway
Outdoor Features
- Patio
- Storage Shed
Utilities
- Forced Air Heating and Cooling System
- Gas Water Heater
Listing and Financial Details
- Assessor Parcel Number R010908378005
Ownership History
Purchase Details
Home Financials for this Owner
Home Financials are based on the most recent Mortgage that was taken out on this home.Purchase Details
Home Financials for this Owner
Home Financials are based on the most recent Mortgage that was taken out on this home.Purchase Details
Home Financials for this Owner
Home Financials are based on the most recent Mortgage that was taken out on this home.Purchase Details
Home Financials for this Owner
Home Financials are based on the most recent Mortgage that was taken out on this home.Purchase Details
Home Financials for this Owner
Home Financials are based on the most recent Mortgage that was taken out on this home.Purchase Details
Home Financials for this Owner
Home Financials are based on the most recent Mortgage that was taken out on this home.Purchase Details
Home Financials for this Owner
Home Financials are based on the most recent Mortgage that was taken out on this home.Similar Homes in Mankato, MN
Home Values in the Area
Average Home Value in this Area
Purchase History
| Date | Type | Sale Price | Title Company |
|---|---|---|---|
| Warranty Deed | $200,000 | North American Title | |
| Warranty Deed | $164,000 | Stewart Title | |
| Warranty Deed | $131,000 | North American Title | |
| Warranty Deed | $120,000 | -- | |
| Warranty Deed | $115,000 | -- | |
| Warranty Deed | $110,000 | -- | |
| Foreclosure Deed | $102,500 | -- | |
| Deed | $200,000 | -- |
Mortgage History
| Date | Status | Loan Amount | Loan Type |
|---|---|---|---|
| Previous Owner | $147,500 | New Conventional | |
| Previous Owner | $128,627 | FHA | |
| Previous Owner | $108,000 | New Conventional | |
| Previous Owner | $108,007 | FHA | |
| Previous Owner | $85,000 | Commercial | |
| Previous Owner | $91,500 | Future Advance Clause Open End Mortgage |
Property History
| Date | Event | Price | Change | Sq Ft Price |
|---|---|---|---|---|
| 06/11/2021 06/11/21 | Sold | $200,000 | +11.2% | $155 / Sq Ft |
| 05/19/2021 05/19/21 | Pending | -- | -- | -- |
| 05/17/2021 05/17/21 | For Sale | $179,900 | +9.7% | $139 / Sq Ft |
| 10/02/2020 10/02/20 | Sold | $164,000 | -3.5% | $127 / Sq Ft |
| 08/31/2020 08/31/20 | Pending | -- | -- | -- |
| 08/24/2020 08/24/20 | Price Changed | $169,900 | -5.6% | $132 / Sq Ft |
| 08/06/2020 08/06/20 | For Sale | $179,900 | +56.4% | $139 / Sq Ft |
| 09/19/2014 09/19/14 | Sold | $115,000 | -4.1% | $69 / Sq Ft |
| 08/04/2014 08/04/14 | Pending | -- | -- | -- |
| 06/23/2014 06/23/14 | For Sale | $119,900 | -- | $72 / Sq Ft |
Tax History Compared to Growth
Tax History
| Year | Tax Paid | Tax Assessment Tax Assessment Total Assessment is a certain percentage of the fair market value that is determined by local assessors to be the total taxable value of land and additions on the property. | Land | Improvement |
|---|---|---|---|---|
| 2025 | $2,072 | $198,000 | $25,000 | $173,000 |
| 2024 | $2,072 | $205,900 | $25,000 | $180,900 |
| 2023 | $1,986 | $205,900 | $25,000 | $180,900 |
| 2022 | $1,708 | $186,100 | $25,000 | $161,100 |
| 2021 | $1,556 | $153,600 | $25,000 | $128,600 |
| 2020 | $1,706 | $138,900 | $25,000 | $113,900 |
| 2019 | $1,446 | $138,900 | $25,000 | $113,900 |
| 2018 | $1,352 | $133,200 | $25,000 | $108,200 |
| 2017 | $1,164 | $126,600 | $25,000 | $101,600 |
| 2016 | $1,156 | $117,600 | $25,000 | $92,600 |
| 2015 | $13 | $117,600 | $25,000 | $92,600 |
| 2014 | $1,160 | $109,300 | $25,000 | $84,300 |
Agents Affiliated with this Home
-
Dennis Terrell

Seller's Agent in 2021
Dennis Terrell
RE/MAX
(507) 340-4562
2 in this area
174 Total Sales
-
Amber Bruender

Buyer's Agent in 2021
Amber Bruender
TRUE REAL ESTATE
(507) 720-2513
4 in this area
134 Total Sales
-
Staci Murphy
S
Seller's Agent in 2020
Staci Murphy
AMERICAN WAY REALTY
(507) 382-1479
1 in this area
82 Total Sales
-
Anthony White

Buyer's Agent in 2020
Anthony White
JBEAL REAL ESTATE GROUP
(952) 393-1260
1 in this area
70 Total Sales
-
Vonda Herding

Seller's Agent in 2014
Vonda Herding
Edina Realty Inc. Mankato
(507) 340-9168
97 Total Sales
-
Trent VanOrt

Buyer's Agent in 2014
Trent VanOrt
CENTURY 21 ATWOOD
(320) 221-2245
2 in this area
68 Total Sales
Map
Source: REALTOR® Association of Southern Minnesota
MLS Number: 7027017
APN: R01-09-08-378-005

