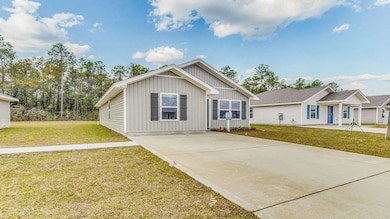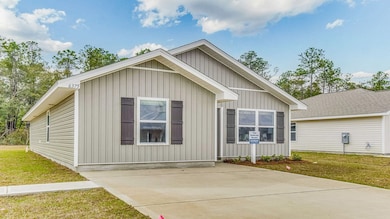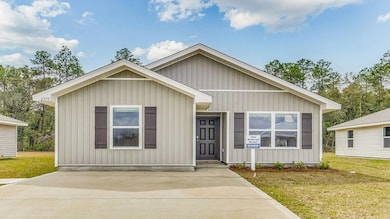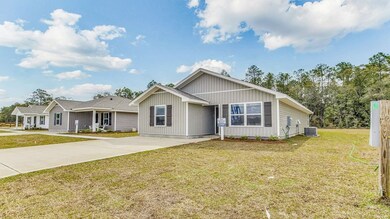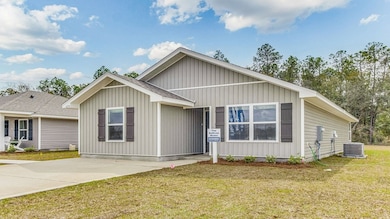121 Wynn Ct Bainbridge, GA 39819
Estimated payment $1,298/month
Highlights
- Open Floorplan
- Cottage
- Double Pane Windows
- Corner Lot
- Cul-De-Sac
- Walk-In Closet
About This Home
The Sullivan Plan is a beautiful 4-bedroom, 2-bathroom home in Southgate. As you enter through the foyer, all 3 guest bedrooms and the guest bath are toward the front of the home. Walking through the hallway, you are greeted by an open kitchen and living area that offers plenty of space. Bedroom 1 is just off the living area and situated at the back of the home as a private retreat along with a bath and walk-in closet. Your new home is designed with you in mind and is built with an industry leading suite of smart home products that keep you connected with the people and place you value most. Our Home is Connected package offers devices such as the Amazon Echo Dot, Smart Switch, a Honeywell Thermostat, and more. Home and community information, including pricing, included features, terms, availability and amenities, are subject to change and prior sale at any time without notice or obligation. Square feet are approximate. Pictures, photographs, colors, features, and sizes are for illustration purposes only and will vary from the homes as built. D.R. Horton is an equal housing opportunity builder. ***Now offering 5k in closing costs for buyers using preferred lender!***
Listing Agent
D.R. Horton Realty Of Emerald Coast Brokerage Email: 8505675805, tallahasseeinfo@drhorton.com License #434674 Listed on: 05/10/2024

Home Details
Home Type
- Single Family
Est. Annual Taxes
- $2,614
Year Built
- Built in 2024
Lot Details
- 6,970 Sq Ft Lot
- Cul-De-Sac
- Corner Lot
HOA Fees
- $30 Monthly HOA Fees
Home Design
- Cottage
- Slab Foundation
- Shingle Roof
- Vinyl Siding
Interior Spaces
- 1,439 Sq Ft Home
- Open Floorplan
- Sheet Rock Walls or Ceilings
- Double Pane Windows
- Utility Room
- Laundry Room
- Fire and Smoke Detector
Kitchen
- Electric Cooktop
- Range Hood
- Dishwasher
Flooring
- Carpet
- Vinyl
Bedrooms and Bathrooms
- 4 Bedrooms
- Walk-In Closet
- 2 Full Bathrooms
Parking
- Driveway
- Open Parking
Utilities
- Central Heating and Cooling System
- Electric Water Heater
Community Details
- Southgate Subdivision
- The community has rules related to covenants, conditions, and restrictions
Listing and Financial Details
- Tax Lot 401
Map
Home Values in the Area
Average Home Value in this Area
Property History
| Date | Event | Price | List to Sale | Price per Sq Ft |
|---|---|---|---|---|
| 07/06/2024 07/06/24 | Price Changed | $199,900 | -5.7% | $139 / Sq Ft |
| 06/05/2024 06/05/24 | Price Changed | $211,900 | +6.0% | $147 / Sq Ft |
| 05/11/2024 05/11/24 | For Sale | $199,900 | -- | $139 / Sq Ft |
Source: Southwest Georgia Board of REALTORS®
MLS Number: 12192
- 168 Wynn Ct
- 117 Wynn Ct
- 336 Michaels Way
- The Lismore Plan at Southgate
- The Cali Plan at Southgate
- 340 Michaels Way
- 328 Michaels Way
- 173 Wynn Ct
- 152 Wynn Ct
- 156 Wynn Ct
- 160 Wynn Ct
- 164 Wynn Ct
- Lot 6 Allison Dr
- Lot 2 Jacquelyn Ct
- Lot 1 Allison Dr
- 1005 Douglas Dr
- 168 Douglas Pointe Dr
- 1009 Douglas Dr
- 1907 Gragg St
- 1810 Lake Douglas Rd
- 1510 S West St
- 1503 E College St Unit 10
- 1000 Faceville Hwy
- 129 Jean Dr
- 223 N Donalson St
- 805 Martin St Unit 805A
- 805 Martin St
- 2175 John Thursby Rd
- 805 NE 1st St
- 703 NE 3rd St
- 64 N Cleveland St
- 851 Maple St
- 1645 Tallavana Trail
- 307 17th Ave NW
- 7 1st St
- 501 4th St NE
- 878 4th St SE
- 815 East Blvd NE
- 1880 Pat Thomas Pkwy
- 103 Bremond St

