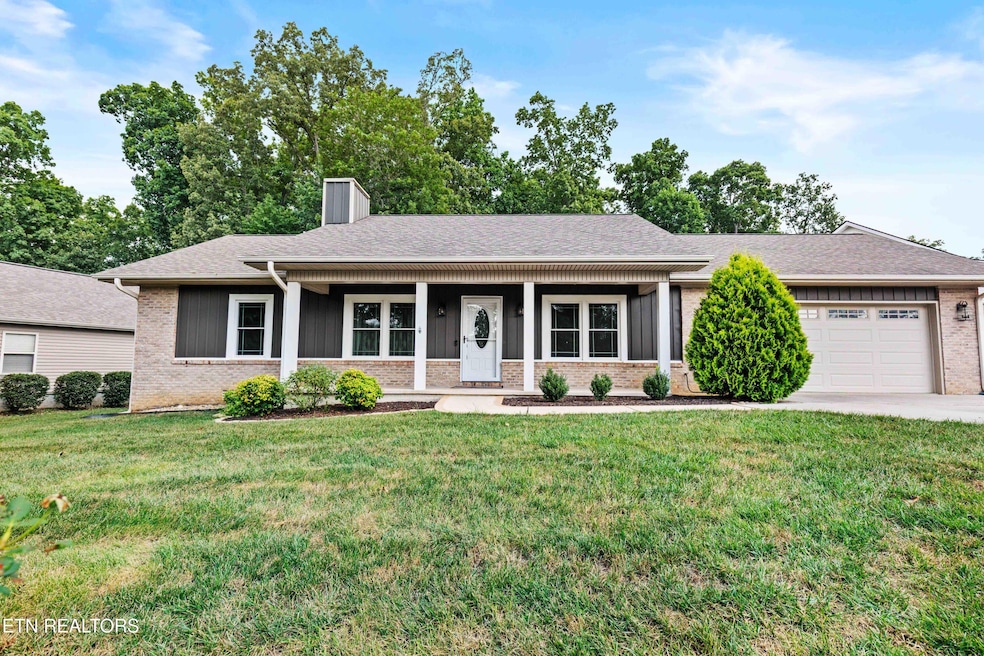
121 Yona Way Loudon, TN 37774
Tellico Village NeighborhoodEstimated payment $2,471/month
Total Views
3,926
3
Beds
2
Baths
1,600
Sq Ft
$253
Price per Sq Ft
Highlights
- Very Popular Property
- Fitness Center
- Community Lake
- Boat Ramp
- Landscaped Professionally
- Traditional Architecture
About This Home
This charming rancher is perfect for someone wanting a peaceful oasis! It has been meticulously maintained and is move in ready. Located in Tellico Village, this property offers 3 bedrooms, 2 bathrooms, and a yard that has been professionally landscaped. The property also backs up to a conservation are for great privacy!
Tellico Village is a lakefront community that gives property owners the opportunity to use the yacht club, three golf courses(Tanasi, Toqua, and Kahite), a wellness center with indoor/outdoor pools, pickleball/tennis courts, and many club activities to choose from!
Home Details
Home Type
- Single Family
Est. Annual Taxes
- $1,027
Year Built
- Built in 1993
Lot Details
- 0.29 Acre Lot
- Landscaped Professionally
- Corner Lot
HOA Fees
- $182 Monthly HOA Fees
Parking
- 2 Car Attached Garage
Home Design
- Traditional Architecture
- Brick Exterior Construction
- Frame Construction
- Wood Siding
Interior Spaces
- 1,600 Sq Ft Home
- Cathedral Ceiling
- Ceiling Fan
- Gas Log Fireplace
- ENERGY STAR Qualified Windows
- Vinyl Clad Windows
- Insulated Windows
- Storage
- Crawl Space
- Fire and Smoke Detector
Kitchen
- Self-Cleaning Oven
- Gas Range
- Microwave
- Dishwasher
- Disposal
Flooring
- Wood
- Tile
Bedrooms and Bathrooms
- 3 Bedrooms
- Walk-In Closet
- 2 Full Bathrooms
- Walk-in Shower
Laundry
- Dryer
- Washer
Outdoor Features
- Patio
Schools
- Loudon Elementary School
- Fort Loudoun Middle School
- Loudon High School
Utilities
- Central Air
- Heating System Uses Natural Gas
- Heat Pump System
- Tankless Water Heater
Listing and Financial Details
- Assessor Parcel Number 068G A 045.00
Community Details
Overview
- Chatuga Coves Subdivision
- Mandatory home owners association
- Community Lake
Recreation
- Boat Ramp
- Tennis Courts
- Recreation Facilities
- Fitness Center
- Community Pool
Map
Create a Home Valuation Report for This Property
The Home Valuation Report is an in-depth analysis detailing your home's value as well as a comparison with similar homes in the area
Home Values in the Area
Average Home Value in this Area
Tax History
| Year | Tax Paid | Tax Assessment Tax Assessment Total Assessment is a certain percentage of the fair market value that is determined by local assessors to be the total taxable value of land and additions on the property. | Land | Improvement |
|---|---|---|---|---|
| 2025 | $882 | $58,075 | $3,250 | $54,825 |
| 2023 | $882 | $58,075 | $0 | $0 |
| 2022 | $882 | $58,075 | $3,250 | $54,825 |
| 2021 | $710 | $58,075 | $3,250 | $54,825 |
| 2020 | $705 | $46,775 | $3,250 | $43,525 |
| 2019 | $686 | $39,100 | $3,000 | $36,100 |
| 2018 | $686 | $38,050 | $3,000 | $35,050 |
| 2017 | $686 | $38,050 | $3,000 | $35,050 |
| 2016 | $808 | $43,475 | $4,500 | $38,975 |
| 2015 | $808 | $43,475 | $4,500 | $38,975 |
| 2014 | $808 | $43,475 | $4,500 | $38,975 |
Source: Public Records
Property History
| Date | Event | Price | Change | Sq Ft Price |
|---|---|---|---|---|
| 08/26/2025 08/26/25 | Price Changed | $405,000 | -2.4% | $253 / Sq Ft |
| 07/23/2025 07/23/25 | For Sale | $415,000 | 0.0% | $259 / Sq Ft |
| 07/14/2021 07/14/21 | Rented | $2,500 | 0.0% | -- |
| 06/14/2021 06/14/21 | Sold | $335,000 | +92.5% | $209 / Sq Ft |
| 08/31/2017 08/31/17 | Sold | $174,000 | -5.9% | $109 / Sq Ft |
| 07/17/2017 07/17/17 | Pending | -- | -- | -- |
| 06/15/2017 06/15/17 | For Sale | $185,000 | -- | $116 / Sq Ft |
Source: East Tennessee REALTORS® MLS
Purchase History
| Date | Type | Sale Price | Title Company |
|---|---|---|---|
| Warranty Deed | $335,000 | Tellico Title Services Inc | |
| Warranty Deed | $174,000 | Tellico Title | |
| Warranty Deed | $120,500 | -- | |
| Warranty Deed | $15,000 | -- | |
| Warranty Deed | $15,000 | -- |
Source: Public Records
Mortgage History
| Date | Status | Loan Amount | Loan Type |
|---|---|---|---|
| Previous Owner | $139,200 | New Conventional |
Source: Public Records
Similar Homes in Loudon, TN
Source: East Tennessee REALTORS® MLS
MLS Number: 1309403
APN: 068G-A-045.00
Nearby Homes
- 119 Yona Way
- 207 Yona Way
- 108 Tsuhdatsi Way
- 115 Tsuhdatsi Way
- 127 Saloli Way
- 139 Ogana Way
- 137 Ogana Way
- 220 Ogana Ln
- 403 Sycamore Place
- 153 Tsuhdatsi Way
- Portico II Plan at The Grove at Chatuga Coves
- Portico III Plan at The Grove at Chatuga Coves
- Palazzo Plan at The Grove at Chatuga Coves
- Promenade III Plan at The Grove at Chatuga Coves
- 507 Chestnut Place
- 402 Sycamore Place
- 125 Ogana Way
- 206 Ogana Ln
- 430 Willow Oak Cir
- 140 Utsesti Way
- 184 Oonoga Way
- 108 Amohi Way
- 112 Agoli Way
- 105 Cheeskogili Way
- 103 Alichanoska Ln
- 989 Rarity Bay Pkwy
- 350 Cormorant Dr
- 221 Kingbird Dr
- 725 Wood Duck Dr
- 206 Wewoka Trace Unit A
- 319 Okema Way
- 1101 Main St Unit 21
- 107 Cedar St Unit 7
- 107 Cedar St Unit 7
- 900 Mulberry St Unit B
- 150 Ellis St
- 1081 Carding MacHine Rd
- 408 Quince Robinson Ln
- 2535 Highway 411
- 335 Flora Dr






