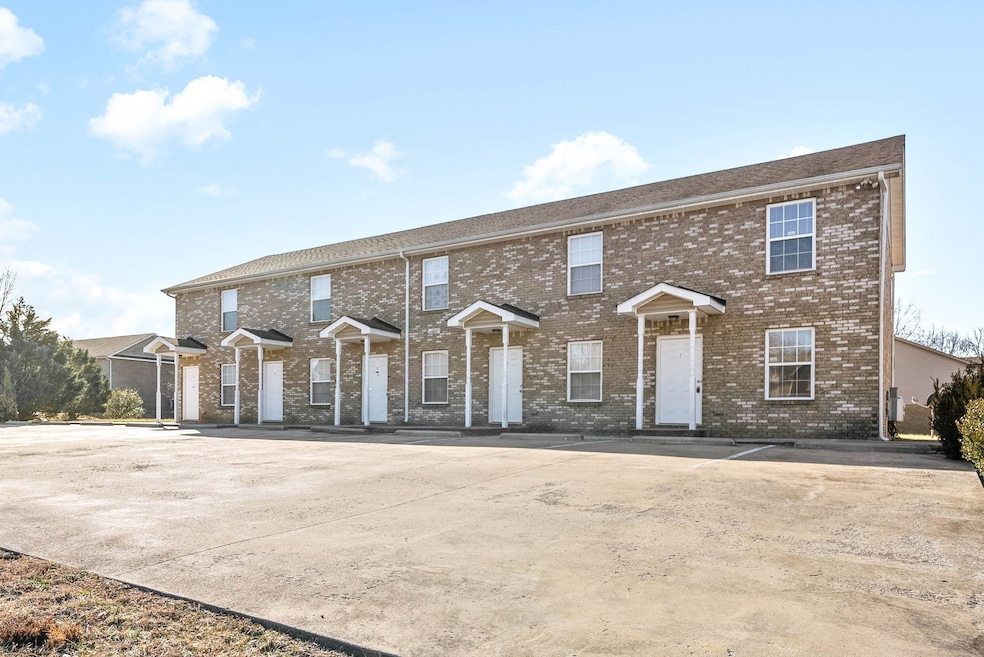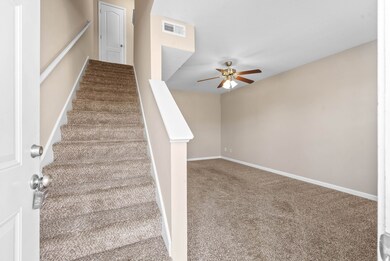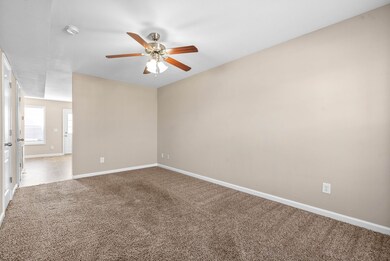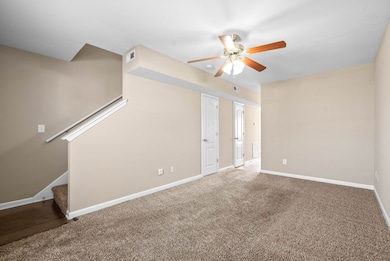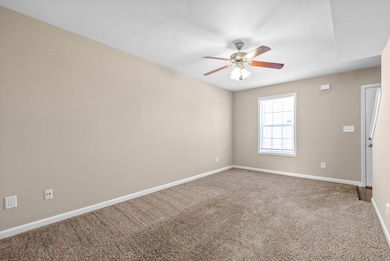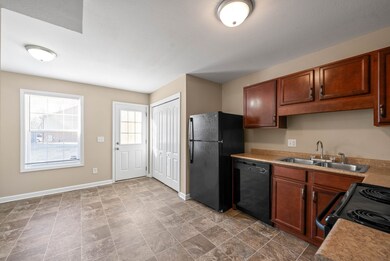1210 Ash Ridge Dr Unit A Clarksville, TN 37042
Ringgold NeighborhoodHighlights
- Separate Formal Living Room
- Cooling Available
- Ceiling Fan
- No HOA
- Central Heating
- Carpet
About This Home
**1ST TWO WEEKS FREE RENT!** Welcome to Ashridge Drive Townhomes in Clarksville, TN! These 2-bedroom, 1.5-bathroom townhomes offer central heat & air, ceiling fans, and a convenient laundry room with washer and dryer provided. Enjoy the ease of trash removal, pest control, and lawn service provided for your convenience. Located near dining, entertainment, and fitness options, as well as shopping and Fort Campbell, these townhomes offer a convenient and comfortable living experience. Pets are not permitted in or on the property.
Listing Agent
Byers & Harvey Inc. Brokerage Phone: 9315515144 License #357615 Listed on: 06/09/2025

Townhouse Details
Home Type
- Townhome
Year Built
- Built in 2009
Home Design
- Brick Exterior Construction
Interior Spaces
- 1,000 Sq Ft Home
- Property has 1 Level
- Furnished or left unfurnished upon request
- Ceiling Fan
- Separate Formal Living Room
- Interior Storage Closet
Kitchen
- Oven or Range
- Microwave
- Dishwasher
Flooring
- Carpet
- Vinyl
Bedrooms and Bathrooms
- 2 Bedrooms
Laundry
- Dryer
- Washer
Home Security
Parking
- 2 Open Parking Spaces
- 2 Parking Spaces
- Driveway
- Parking Lot
Schools
- Minglewood Elementary School
- New Providence Middle School
- Northwest High School
Utilities
- Cooling Available
- Central Heating
Listing and Financial Details
- Property Available on 7/16/25
- The owner pays for trash collection
- Rent includes trash collection
- Assessor Parcel Number 063030P O 01100 00003030P
Community Details
Overview
- No Home Owners Association
- Quail Ridge Subdivision
Pet Policy
- No Pets Allowed
Security
- Fire and Smoke Detector
Map
Source: Realtracs
MLS Number: 2905968
- 306 Rowand Ct
- 244 Quail Ridge Rd
- 906 Andasia Way
- 242 Quail Ridge Rd
- 914 Andasia Way
- 918 Andasia Way
- 775 Bluestem Way
- 808 Bluestem Way
- 917 Andasia Way
- 922 Andasia Way
- 1783 Forrestdale Dr
- 313 Switchgrass Dr
- 926 Andasia Way
- 921 Andasia Way
- 934 Andasia Way
- 1906 Evans Rd
- 709 Wilderland Way
- 251 Switchgrass Dr
- 713 Wilderland Way
- 717 Wilderland Way
