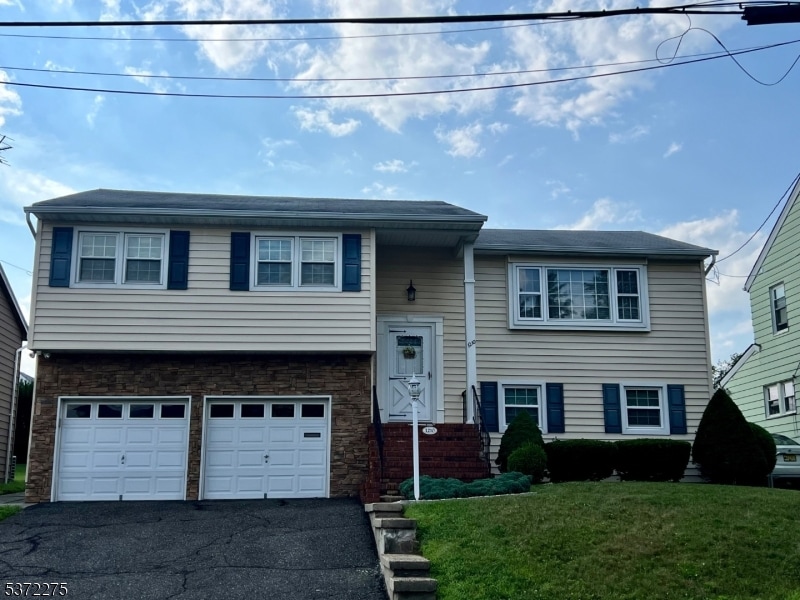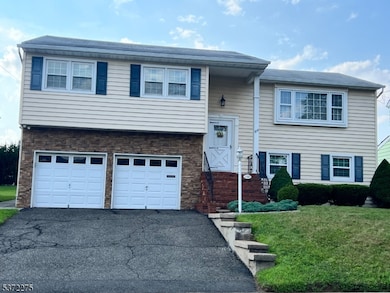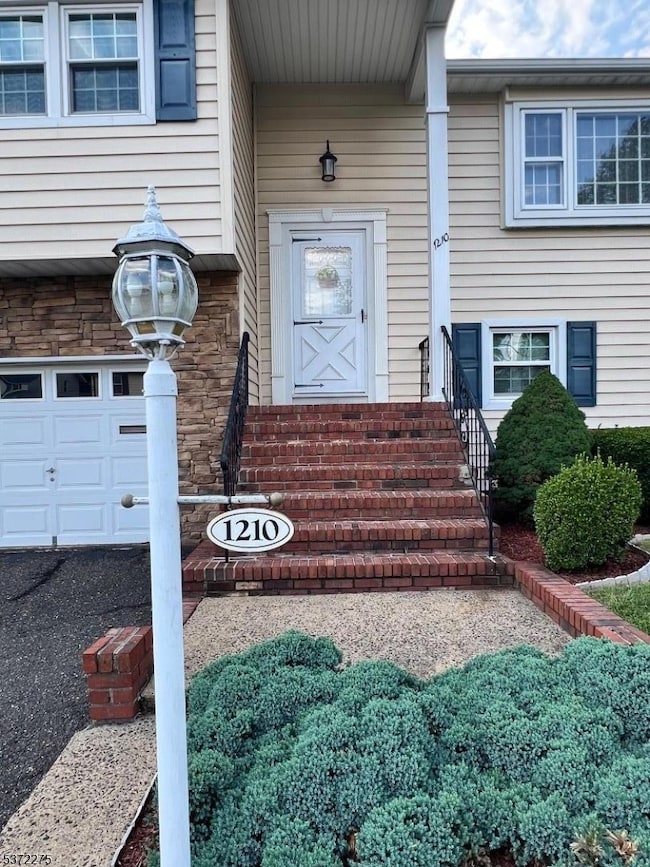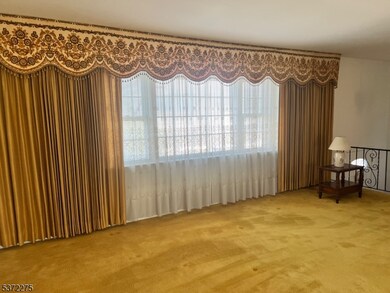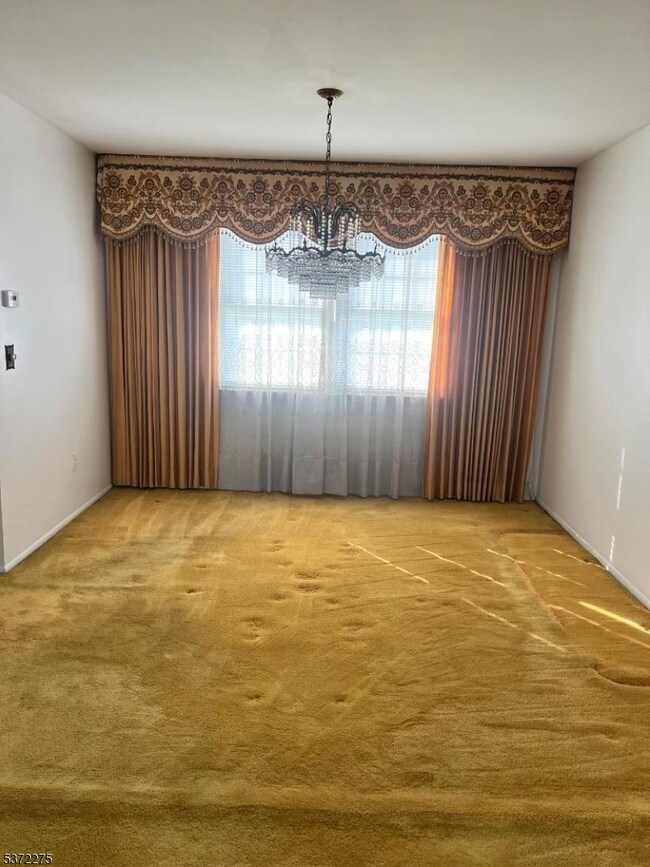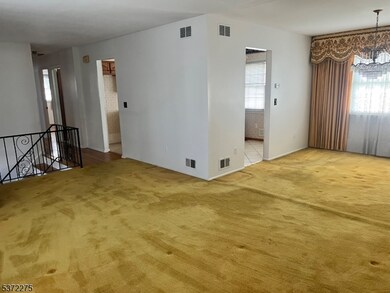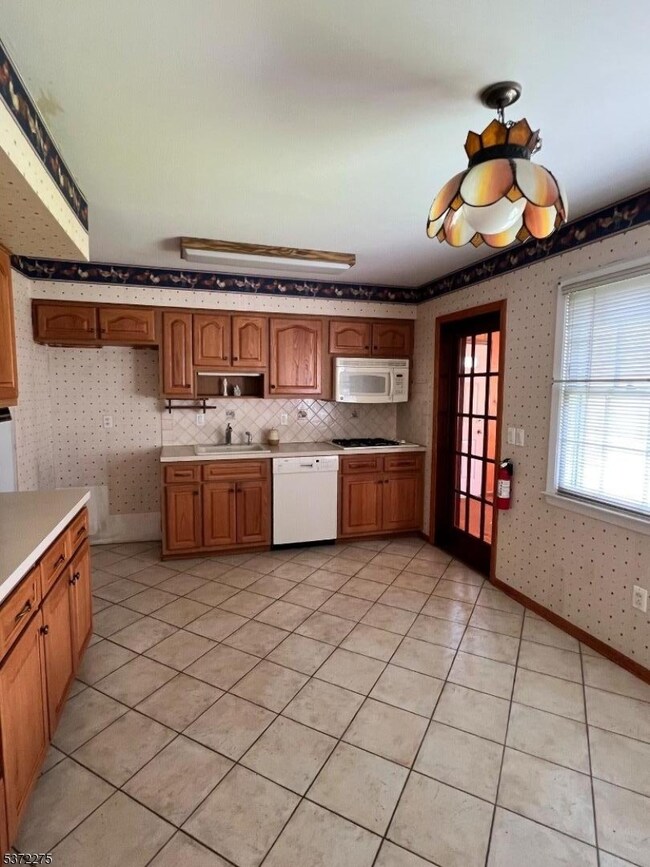
$569,000
- 4 Beds
- 1.5 Baths
- 910 Caldwell Ave
- Union, NJ
Welcome to 910 Caldwell Avenue, a spacious and renovated Tudor-style Colonial in a sought-after section of Union. This charming home features 4 bedrooms and 1.5 bathrooms across three levels, including a bright living room, formal dining room, eat-in kitchen, and a cozy den perfect for a home office. The third floor offers a private fourth bedroom and attic space, while the full unfinished
TOVIA LICHTMAN KELLER WILLIAMS MID-TOWN DIRECT
