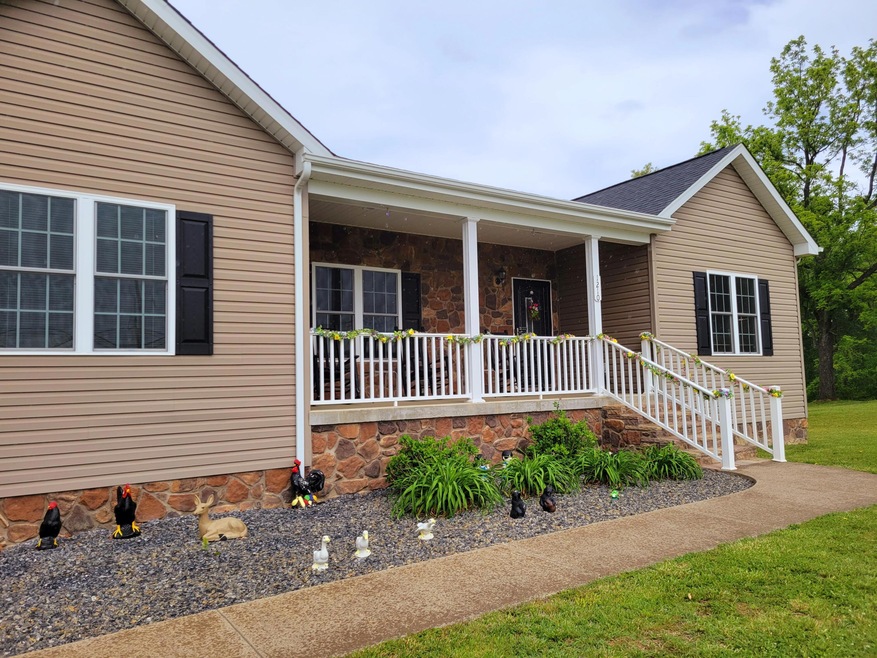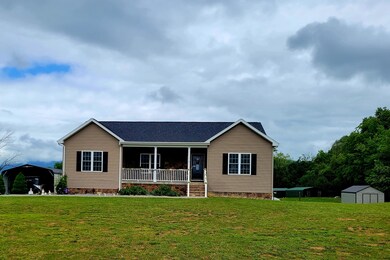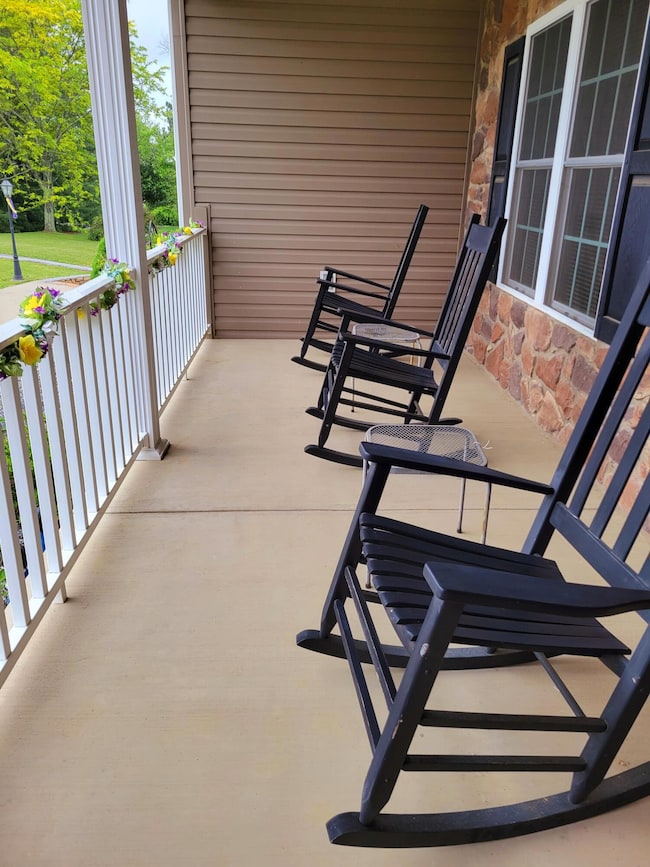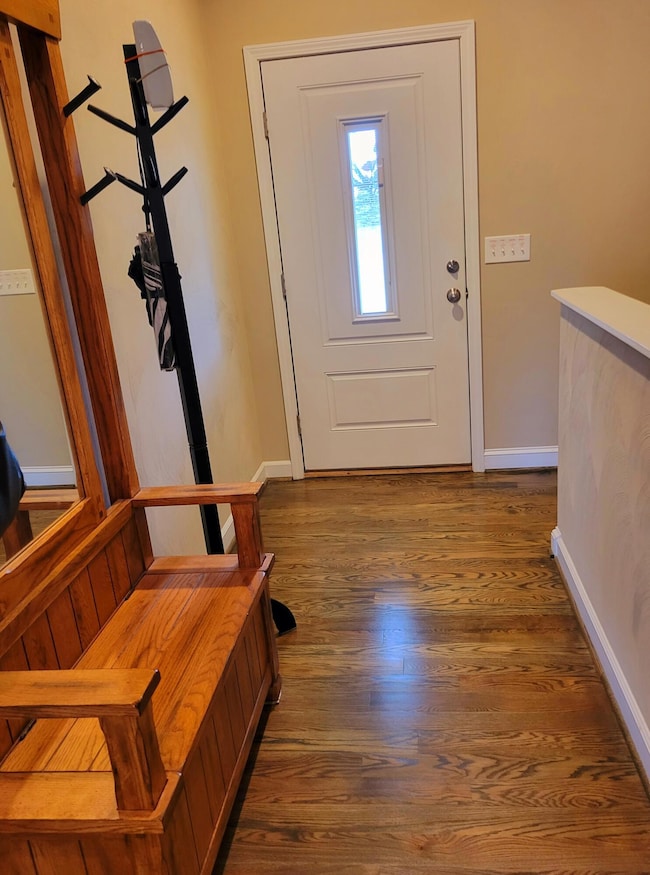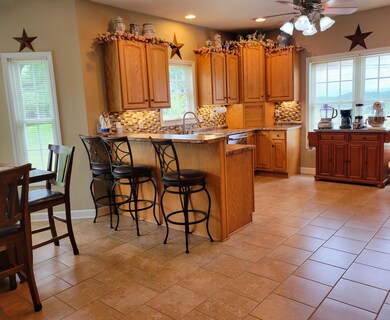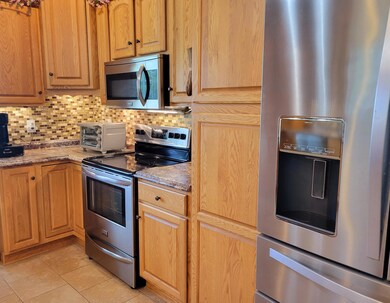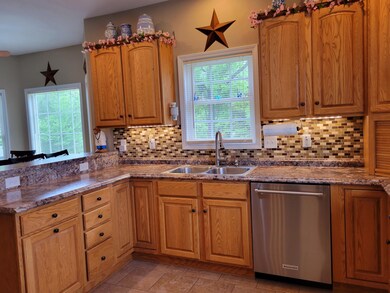
1210 Blacksburg Rd Fincastle, VA 24090
Highlights
- Golf Course Community
- Barn
- Mountain View
- Central Academy Middle School Rated A-
- Horses Allowed On Property
- Deck
About This Home
As of October 2024Custom built 4 BR 3 Bath home on a 3.6 acre mini farm in Fincastle. Gorgeous front and back mountain views including the Peaks of Otter. Inside: Attention to detail! Hardwood floors, tile, a modern kitchen with stainless steel appliances, lovely back splash, large eat -in area and engineered formica counter tops. Vaulted ceiling in living room with fireplace. Sunroom with a stained wood slat ceiling and French doors. Ceiling fans abound, upscale doors on closets. First floor laundry with cabinets and a sink. Spacious Bedrooms and closets. Home built in 2015 and kept in pristine condition. Downstairs there's an in-law suite with full kitchen, dining area, bedroom with sitting area and full bath. 2 car garage with storage galore in rooms off the garage.
Last Agent to Sell the Property
CENTURY 21 WAMPLER REALTY License #0225230352 Listed on: 05/14/2022

Home Details
Home Type
- Single Family
Est. Annual Taxes
- $2,512
Year Built
- Built in 2015
Lot Details
- 3.6 Acre Lot
- Lot Sloped Down
- Cleared Lot
- Garden
- Property is zoned R1
Home Design
- Ranch Style House
- Stone Siding
Interior Spaces
- Cathedral Ceiling
- Ceiling Fan
- Gas Log Fireplace
- Bay Window
- Living Room with Fireplace
- Sun or Florida Room
- Storage
- Laundry on main level
- Mountain Views
- Storm Doors
Kitchen
- Electric Range
- <<builtInMicrowave>>
- Dishwasher
Bedrooms and Bathrooms
- 4 Bedrooms | 3 Main Level Bedrooms
- Walk-In Closet
- In-Law or Guest Suite
- 3 Full Bathrooms
Basement
- Walk-Out Basement
- Basement Fills Entire Space Under The House
Parking
- 2 Car Attached Garage
- Garage Door Opener
Outdoor Features
- Deck
- Covered patio or porch
- Shed
Schools
- Breckinridge Elementary School
- Central Academy Middle School
- James River High School
Utilities
- Heat Pump System
- Heating System Uses Gas
- Underground Utilities
- Electric Water Heater
- Cable TV Available
Additional Features
- Barn
- Horses Allowed On Property
Community Details
Overview
- No Home Owners Association
Recreation
- Golf Course Community
Ownership History
Purchase Details
Home Financials for this Owner
Home Financials are based on the most recent Mortgage that was taken out on this home.Purchase Details
Similar Homes in Fincastle, VA
Home Values in the Area
Average Home Value in this Area
Purchase History
| Date | Type | Sale Price | Title Company |
|---|---|---|---|
| Deed | $555,000 | First Choice Title | |
| Warranty Deed | $89,000 | -- |
Mortgage History
| Date | Status | Loan Amount | Loan Type |
|---|---|---|---|
| Open | $365,000 | New Conventional | |
| Previous Owner | $405,494 | New Conventional | |
| Previous Owner | $108,000 | Credit Line Revolving | |
| Previous Owner | $50,000 | Credit Line Revolving | |
| Previous Owner | $223,000 | Stand Alone Refi Refinance Of Original Loan | |
| Previous Owner | $240,000 | Construction |
Property History
| Date | Event | Price | Change | Sq Ft Price |
|---|---|---|---|---|
| 10/22/2024 10/22/24 | Sold | $555,000 | -0.9% | $189 / Sq Ft |
| 08/23/2024 08/23/24 | Pending | -- | -- | -- |
| 08/16/2024 08/16/24 | For Sale | $559,950 | +10.9% | $191 / Sq Ft |
| 06/17/2022 06/17/22 | Sold | $505,000 | +1.0% | $172 / Sq Ft |
| 05/17/2022 05/17/22 | Pending | -- | -- | -- |
| 05/14/2022 05/14/22 | For Sale | $499,900 | -- | $170 / Sq Ft |
Tax History Compared to Growth
Tax History
| Year | Tax Paid | Tax Assessment Tax Assessment Total Assessment is a certain percentage of the fair market value that is determined by local assessors to be the total taxable value of land and additions on the property. | Land | Improvement |
|---|---|---|---|---|
| 2024 | $3,311 | $473,000 | $70,800 | $402,200 |
| 2023 | $2,588 | $327,600 | $60,800 | $266,800 |
| 2022 | $2,522 | $319,300 | $60,800 | $258,500 |
| 2021 | $2,522 | $319,300 | $60,800 | $258,500 |
| 2020 | $2,522 | $319,300 | $60,800 | $258,500 |
| 2019 | $2,303 | $291,500 | $60,800 | $230,700 |
| 2018 | $2,303 | $291,500 | $60,800 | $230,700 |
| 2017 | $2,303 | $291,500 | $60,800 | $230,700 |
| 2016 | $2,303 | $291,500 | $60,800 | $230,700 |
| 2015 | $509 | $70,700 | $68,300 | $2,400 |
| 2014 | $509 | $70,700 | $68,300 | $2,400 |
| 2010 | -- | $70,700 | $68,300 | $2,400 |
Agents Affiliated with this Home
-
Austin Bousman

Seller's Agent in 2024
Austin Bousman
RE/MAX
(540) 597-8394
324 Total Sales
-
Meredith Ford

Buyer's Agent in 2024
Meredith Ford
OUT OF AREA BROKER
(434) 385-8760
2,666 Total Sales
-
Cathy Benson

Seller's Agent in 2022
Cathy Benson
CENTURY 21 WAMPLER REALTY
(540) 793-0896
25 Total Sales
-
Lesley Owen
L
Buyer's Agent in 2022
Lesley Owen
COLDWELL BANKER TOWNSIDE, REALTORS(r)
59 Total Sales
Map
Source: Roanoke Valley Association of REALTORS®
MLS Number: 889543
APN: 73(1)B
- 1250 Blacksburg Rd
- 0 Baileywick Ln
- 220 W Main St
- 21 S Factory St
- 323 Madine Way
- 2311 Blacksburg Rd
- 420 S Church St
- 322 E Main St
- 579,581 Botetourt Rd
- 177 Pine Hills Dr
- 569 Sprinkle Rd
- 11 Ferns Ln
- 2902 Brughs Mill Rd
- 670 Tucker Rd
- 234 Deerfield Rd
- 0 Roanoke Rd Unit 913828
- 5152 Roanoke Rd
- 3141 Trinity Rd
- 22 Spring Branch Ln
- 2763 Trinity Rd
