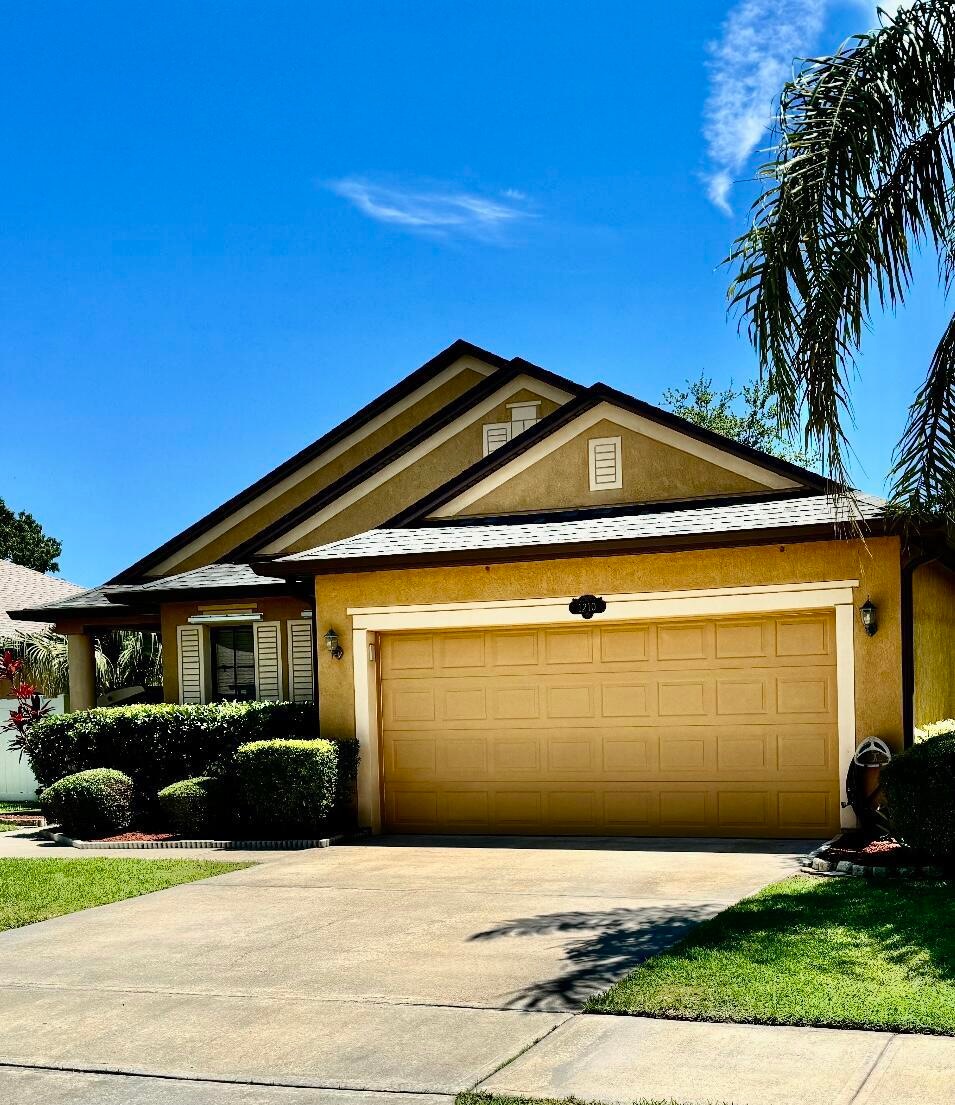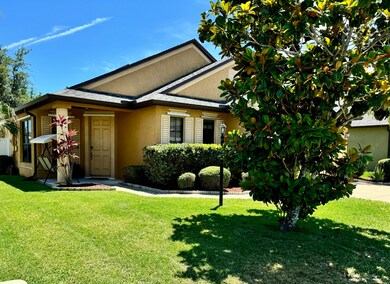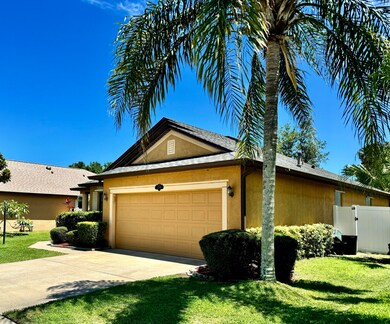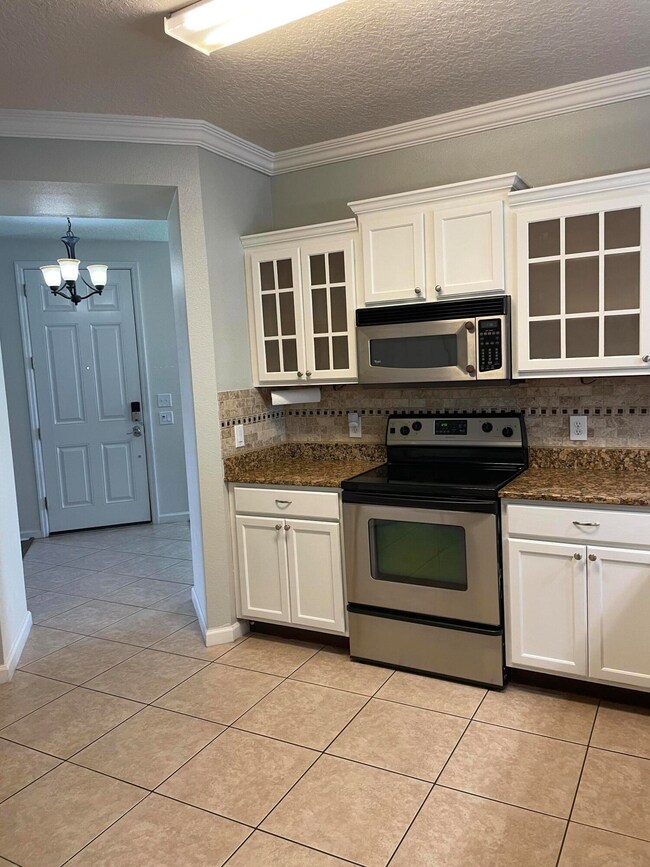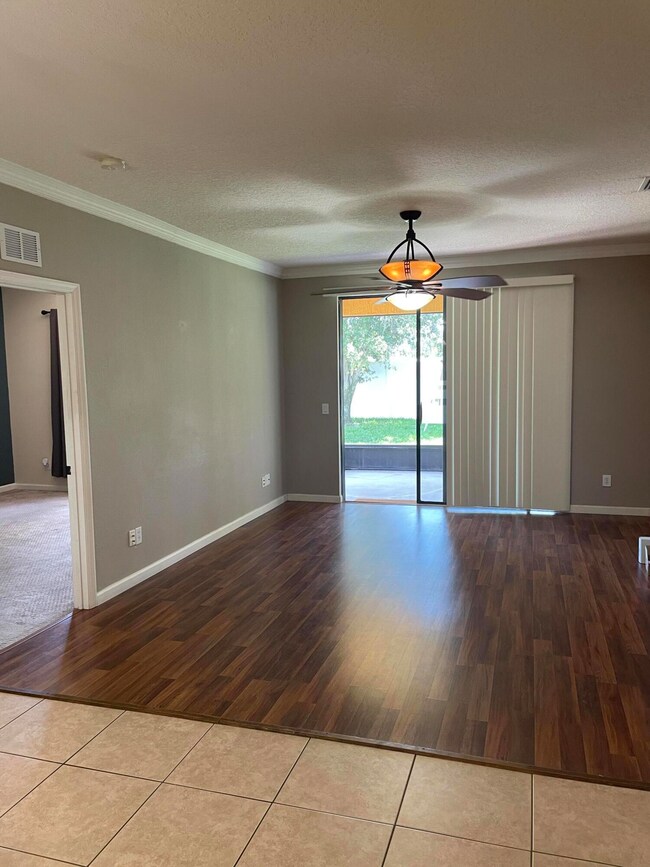
1210 Bolle Cir Rockledge, FL 32955
Highlights
- Craftsman Architecture
- Screened Porch
- Hurricane or Storm Shutters
- Rockledge Senior High School Rated A-
- Breakfast Area or Nook
- 2 Car Attached Garage
About This Home
As of June 2024Welcome to your dream home in the Heart of Rockledge! This meticulously maintained residence offers a harmonious blend of comfort, style and convenience. The Floor-plan invites you in with abundant light and a warm ambiance!The Formal Living space can also be used as a home office or play area! A large Eat-in Kitchen offers plenty of dining options with freshly painted walls and cabinets!! Whether you are a seasoned chef or a casual cook, this kitchen will inspire culinary creativity! Add your own refrigerator to turn this space into your dream kitchen! Four Well appointed bedrooms provide plenty of space for relaxation and rest. The Primary Bedroom features an ensuite bath, creating a private oasis for unwinding after a long day! Enjoy your morning coffee or a nice glass of wine on your screened in Lanai! There is even a fun Play-set for children that stays! A white Vinyl Fence surrounds a pretty yard with enough room for a inground pool! Call to see this hidden Gem!!!
Last Agent to Sell the Property
One Sotheby's International License #3359113 Listed on: 05/29/2024

Last Buyer's Agent
Maria Traugott
Tropical Realty & Inv. of Brev
Home Details
Home Type
- Single Family
Est. Annual Taxes
- $3,735
Year Built
- Built in 2004
Lot Details
- 7,405 Sq Ft Lot
- Property fronts a private road
- North Facing Home
- Vinyl Fence
- Back Yard Fenced
- Few Trees
HOA Fees
- $34 Monthly HOA Fees
Parking
- 2 Car Attached Garage
Home Design
- Craftsman Architecture
- Shingle Roof
- Block Exterior
- Asphalt
- Stucco
Interior Spaces
- 1,772 Sq Ft Home
- 1-Story Property
- Ceiling Fan
- Screened Porch
- Electric Dryer Hookup
Kitchen
- Breakfast Area or Nook
- Breakfast Bar
- Electric Oven
- Microwave
- Disposal
Flooring
- Carpet
- Tile
Bedrooms and Bathrooms
- 4 Bedrooms
- Split Bedroom Floorplan
- Dual Closets
- 2 Full Bathrooms
Home Security
- Security System Owned
- Smart Thermostat
- Hurricane or Storm Shutters
Schools
- Golfview Elementary School
- Mcnair Middle School
- Rockledge High School
Utilities
- Central Heating and Cooling System
- Gas Water Heater
- Cable TV Available
Community Details
- Advanced Property Management Association
- Huntington Lakes Subdivision
Ownership History
Purchase Details
Home Financials for this Owner
Home Financials are based on the most recent Mortgage that was taken out on this home.Purchase Details
Home Financials for this Owner
Home Financials are based on the most recent Mortgage that was taken out on this home.Purchase Details
Home Financials for this Owner
Home Financials are based on the most recent Mortgage that was taken out on this home.Purchase Details
Home Financials for this Owner
Home Financials are based on the most recent Mortgage that was taken out on this home.Similar Homes in Rockledge, FL
Home Values in the Area
Average Home Value in this Area
Purchase History
| Date | Type | Sale Price | Title Company |
|---|---|---|---|
| Warranty Deed | $375,000 | Prestige Title Of Brevard | |
| Warranty Deed | $271,000 | Prestige Ttl Of Brevard Llc | |
| Warranty Deed | -- | Alliance Title Insurance Age | |
| Warranty Deed | $177,100 | B D R Title |
Mortgage History
| Date | Status | Loan Amount | Loan Type |
|---|---|---|---|
| Open | $375,000 | VA | |
| Previous Owner | $277,027 | VA | |
| Previous Owner | $140,940 | New Conventional | |
| Previous Owner | $170,000 | Unknown | |
| Previous Owner | $168,150 | No Value Available |
Property History
| Date | Event | Price | Change | Sq Ft Price |
|---|---|---|---|---|
| 06/28/2024 06/28/24 | Sold | $375,000 | 0.0% | $212 / Sq Ft |
| 05/29/2024 05/29/24 | For Sale | $375,000 | +38.4% | $212 / Sq Ft |
| 05/28/2024 05/28/24 | Pending | -- | -- | -- |
| 01/04/2021 01/04/21 | Sold | $270,999 | -0.7% | $153 / Sq Ft |
| 12/03/2020 12/03/20 | Pending | -- | -- | -- |
| 12/01/2020 12/01/20 | For Sale | $272,999 | -- | $154 / Sq Ft |
Tax History Compared to Growth
Tax History
| Year | Tax Paid | Tax Assessment Tax Assessment Total Assessment is a certain percentage of the fair market value that is determined by local assessors to be the total taxable value of land and additions on the property. | Land | Improvement |
|---|---|---|---|---|
| 2023 | $3,735 | $265,650 | $0 | $0 |
| 2022 | $3,528 | $257,920 | $0 | $0 |
| 2021 | $1,309 | $115,170 | $0 | $0 |
| 2020 | $1,305 | $113,580 | $0 | $0 |
| 2019 | $1,290 | $111,030 | $0 | $0 |
| 2018 | $1,286 | $108,960 | $0 | $0 |
| 2017 | $1,287 | $106,720 | $0 | $0 |
| 2016 | $1,291 | $104,530 | $22,000 | $82,530 |
| 2015 | $1,318 | $103,810 | $22,000 | $81,810 |
| 2014 | $1,312 | $102,990 | $19,000 | $83,990 |
Agents Affiliated with this Home
-
Maria Traugott

Seller's Agent in 2024
Maria Traugott
One Sotheby's International
(321) 507-0743
9 in this area
68 Total Sales
-
C
Seller's Agent in 2021
Cartama Ramos Crafton
Dale Sorensen Real Estate Inc.
Map
Source: Space Coast MLS (Space Coast Association of REALTORS®)
MLS Number: 1015110
APN: 25-36-04-25-00000.0-0011.00
- 1305 Sherwood Ct
- 1309 Estridge Dr
- 1111 Serengeti Way
- 980 Bear Lake Dr
- 1280 Estridge Dr
- 920 Bear Lake Dr
- 1420 Huntington Ln Unit 2402
- 1420 Huntington Ln Unit 2205
- 1420 Huntington Ln Unit 2304
- 1420 Huntington Ln Unit 2101
- 1410 Huntington Ln Unit 1204
- 1515 Huntington Ln Unit 821
- 1515 Huntington Ln Unit 924
- 1515 Huntington Ln Unit 426
- 1515 Huntington Ln Unit 913
- 1515 Huntington Ln Unit 415
- 1515 Huntington Ln Unit 423
- 1515 Huntington Ln Unit 514
- 1426 Floyd Dr
- 1107 Woodlawn Rd
