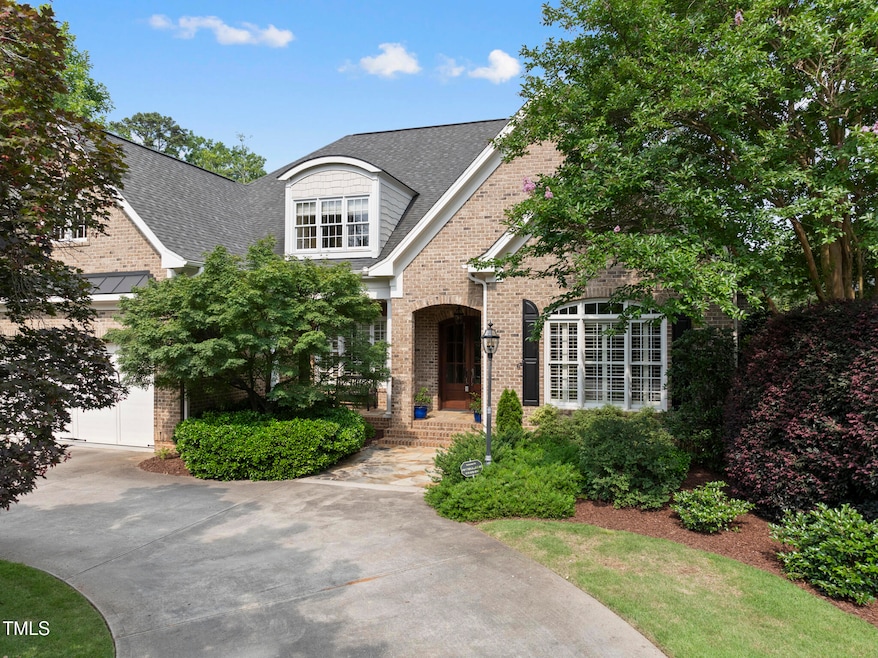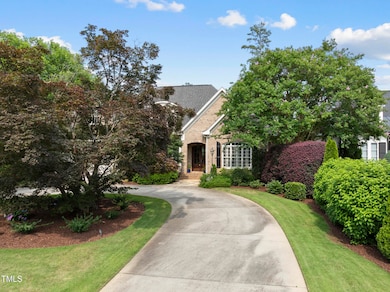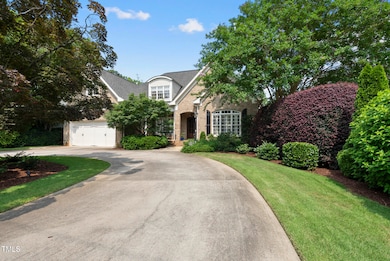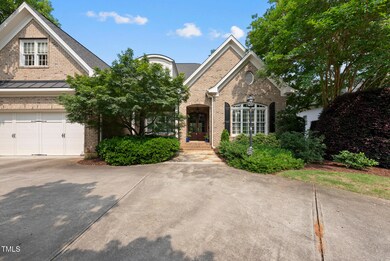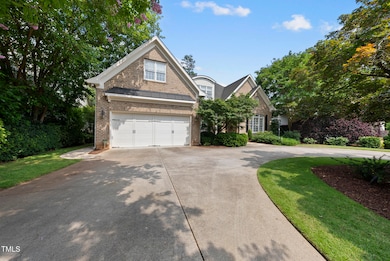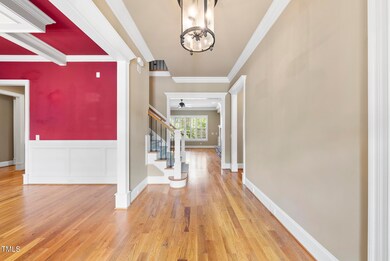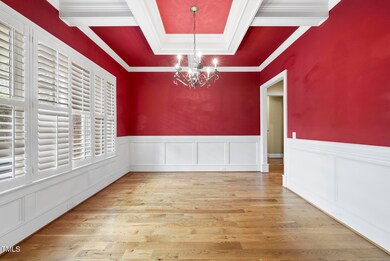
1210 Brooks Ave Raleigh, NC 27607
Sunset Hills NeighborhoodHighlights
- Open Floorplan
- Transitional Architecture
- Attic
- Lacy Elementary Rated A
- Wood Flooring
- Bonus Room
About This Home
As of August 2025Welcome to this elegant 4,414 square foot residence nestled on a beautifully landscaped 0.32-acre lot Inside the Beltline. This well maintained one owner home offers 4 spacious bedrooms and 3.5 luxurious baths, with a thoughtfully designed floor plan that includes a first-floor primary suite. The main level features a formal dining room with coffered ceilings, a sun-drenched sunroom, an inviting office/study, and a butler's pantry—all tied together with gleaming hardwood floors. The gourmet kitchen is a chef's dream, boasting a large island, granite countertops, stainless steel appliances, and a generous pantry. Retreat to the primary suite, complete with three walk-in closets and a spa-inspired bath featuring dual granite vanities, a walk-in shower, whirlpool tub, and private water closet. A spacious laundry room and oversized 2-car garage add to the home's convenience. Upstairs, you'll find three additional bedrooms, a bonus room, two full baths, a cedar closet, and walk-in storage. Enjoy outdoor living in the private backyard with a flagstone patio and detached storage building—perfect for entertaining or relaxing in peace.
Last Agent to Sell the Property
Coldwell Banker HPW License #232758 Listed on: 06/05/2025

Home Details
Home Type
- Single Family
Est. Annual Taxes
- $12,574
Year Built
- Built in 2005
Lot Details
- 0.32 Acre Lot
- Landscaped
- Irrigation Equipment
- Back and Front Yard
Parking
- 2 Car Attached Garage
- Front Facing Garage
- Garage Door Opener
- Circular Driveway
Home Design
- Transitional Architecture
- Traditional Architecture
- Brick Veneer
- Permanent Foundation
- Shingle Roof
Interior Spaces
- 4,414 Sq Ft Home
- 1-Story Property
- Open Floorplan
- Bookcases
- Crown Molding
- Coffered Ceiling
- Smooth Ceilings
- Ceiling Fan
- Gas Fireplace
- Entrance Foyer
- Family Room with Fireplace
- Breakfast Room
- Dining Room
- Home Office
- Bonus Room
- Sun or Florida Room
- Basement
- Crawl Space
- Attic Floors
Kitchen
- Butlers Pantry
- Oven
- Gas Cooktop
- Range Hood
- Warming Drawer
- Microwave
- Dishwasher
- Wine Cooler
- Kitchen Island
- Granite Countertops
- Disposal
Flooring
- Wood
- Carpet
- Tile
Bedrooms and Bathrooms
- 4 Bedrooms
- Cedar Closet
- Dual Closets
- Walk-In Closet
- Double Vanity
- Private Water Closet
- Separate Shower in Primary Bathroom
- Soaking Tub
- Bathtub with Shower
- Walk-in Shower
Laundry
- Laundry Room
- Laundry on main level
- Sink Near Laundry
- Washer and Electric Dryer Hookup
Home Security
- Home Security System
- Fire and Smoke Detector
Outdoor Features
- Patio
- Outdoor Storage
- Outbuilding
- Rain Gutters
- Porch
Schools
- Lacy Elementary School
- Martin Middle School
- Broughton High School
Utilities
- Forced Air Zoned Heating and Cooling System
- Heating System Uses Natural Gas
- Heat Pump System
Community Details
- No Home Owners Association
- Sunset Hills Subdivision
Listing and Financial Details
- Assessor Parcel Number 0794766899
Ownership History
Purchase Details
Home Financials for this Owner
Home Financials are based on the most recent Mortgage that was taken out on this home.Purchase Details
Home Financials for this Owner
Home Financials are based on the most recent Mortgage that was taken out on this home.Similar Homes in Raleigh, NC
Home Values in the Area
Average Home Value in this Area
Purchase History
| Date | Type | Sale Price | Title Company |
|---|---|---|---|
| Warranty Deed | $1,400,000 | None Listed On Document | |
| Interfamily Deed Transfer | -- | -- |
Mortgage History
| Date | Status | Loan Amount | Loan Type |
|---|---|---|---|
| Open | $675,000 | New Conventional | |
| Previous Owner | $314,000 | New Conventional | |
| Previous Owner | $100,000 | Credit Line Revolving | |
| Previous Owner | $410,500 | Unknown | |
| Previous Owner | $650,000 | New Conventional |
Property History
| Date | Event | Price | Change | Sq Ft Price |
|---|---|---|---|---|
| 08/05/2025 08/05/25 | Sold | $1,400,000 | -8.2% | $317 / Sq Ft |
| 07/16/2025 07/16/25 | Pending | -- | -- | -- |
| 06/05/2025 06/05/25 | For Sale | $1,525,000 | -- | $345 / Sq Ft |
Tax History Compared to Growth
Tax History
| Year | Tax Paid | Tax Assessment Tax Assessment Total Assessment is a certain percentage of the fair market value that is determined by local assessors to be the total taxable value of land and additions on the property. | Land | Improvement |
|---|---|---|---|---|
| 2024 | $12,574 | $1,445,453 | $650,000 | $795,453 |
| 2023 | $12,543 | $1,148,907 | $435,000 | $713,907 |
| 2022 | $11,653 | $1,148,907 | $435,000 | $713,907 |
| 2021 | $11,199 | $1,148,907 | $435,000 | $713,907 |
| 2020 | $10,994 | $1,148,907 | $435,000 | $713,907 |
| 2019 | $11,482 | $989,002 | $297,500 | $691,502 |
| 2018 | $10,826 | $989,002 | $297,500 | $691,502 |
| 2017 | $10,309 | $989,002 | $297,500 | $691,502 |
| 2016 | $10,096 | $989,002 | $297,500 | $691,502 |
| 2015 | $10,785 | $1,039,564 | $357,000 | $682,564 |
| 2014 | $10,226 | $1,039,564 | $357,000 | $682,564 |
Agents Affiliated with this Home
-
Brooks Warren

Seller's Agent in 2025
Brooks Warren
Coldwell Banker HPW
(919) 801-2637
1 in this area
72 Total Sales
-
Judy Goetz
J
Buyer's Agent in 2025
Judy Goetz
Choice Residential Real Estate
(919) 368-1900
1 in this area
26 Total Sales
Map
Source: Doorify MLS
MLS Number: 10099966
APN: 0794.12-76-6899-000
- 1234 Brooks Ave
- 1222 Duplin Rd
- 1100 Brooks Ave
- 1313 Duplin Rd
- 1003 Canterbury Rd
- 1330 Duplin Rd
- 2610 Wells Ave
- 1307 Mayfair Rd
- 1332 Duplin Rd
- 1002 Canterbury Rd
- 1000 Canterbury Rd
- 810 Maple Berry Ln Unit 104
- 810 Maple Berry Ln Unit 105
- 810 Maple Berry Ln Unit 106
- 811 Maple Berry Ln Unit 106
- 811 Maple Berry Ln Unit 105
- 811 Maple Berry Ln Unit 103
- 811 Maple Berry Ln Unit 102
- 811 Maple Berry Ln Unit 101
- 2603 Grant Ave
