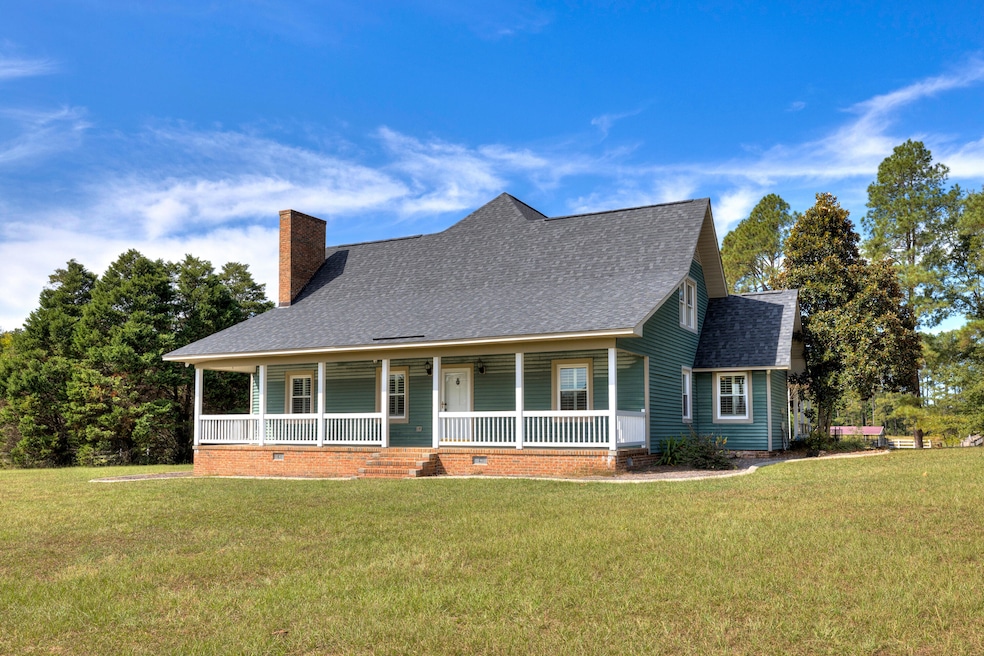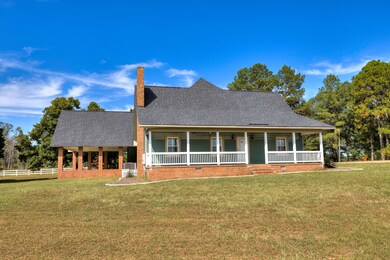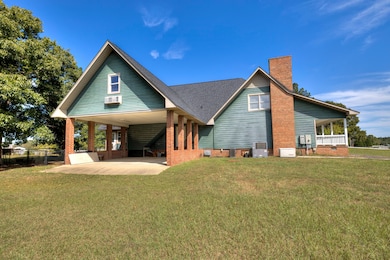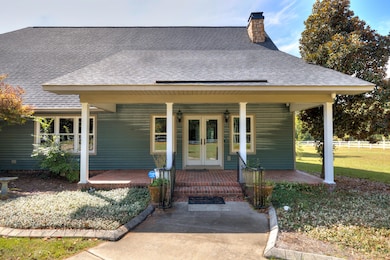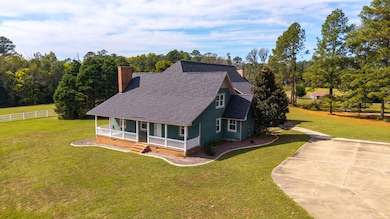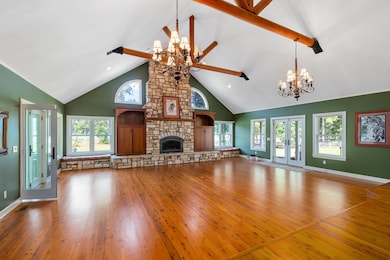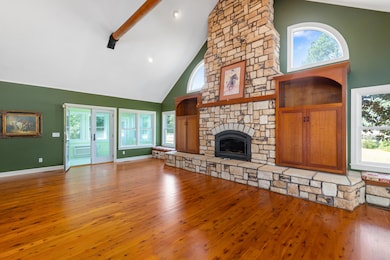
1210 Burnt Gin Rd Wedgefield, SC 29168
Wedgefield NeighborhoodEstimated payment $3,832/month
Highlights
- Barn
- Open Floorplan
- Covered Deck
- 10.89 Acre Lot
- Pasture Views
- Ranch Style House
About This Home
Welcome to your dreams comming true. A Graceful Country Estate home set on 11 acres of peace and tranquility but only minutes from town. Through the custom iron gate down the long driveway to a 4200 sq ft home. Step through the front door from your covered porch to a great room featuring soaring beamed ceilings, Australian Cypress hardwood floors and a spectacular fireplace. The Kitchen and Dining area flow off the great room, perfect open plan for entertaining. Your Grand Primary Suite is downstairs along with a flex room, utility room and plenty of storage. 2 more generous bedrooms on the second floor. A lovely well planned stable/barn features 4 stalls , a tack room, large covered storage area for your farm equipment and an upstairs living space . Perfect for your horses, Alpacas and any other animal your heart loves. There are also kennels and open leaf free areas for your agility dog training. This home is set on the back of the property with vast expanses of fully fenced pasture in front. Peace, privacy , tranquility and a great location on 11 acres .. this home is a rare gem. Yes! Dreams do come true. Welcome Home.
Home Details
Home Type
- Single Family
Est. Annual Taxes
- $1,679
Year Built
- Built in 1987
Lot Details
- 10.89 Acre Lot
Parking
- 2 Attached Carport Spaces
Home Design
- Ranch Style House
- Frame Construction
- Shingle Roof
- Vinyl Siding
Interior Spaces
- 3,772 Sq Ft Home
- Open Floorplan
- Cathedral Ceiling
- Fireplace
- Insulated Windows
- Family Room
- Dining Room
- Workshop
- Storage
- Washer and Electric Dryer Hookup
- Pasture Views
- Crawl Space
- Fire and Smoke Detector
Kitchen
- Range
- Dishwasher
- Disposal
Flooring
- Wood
- Carpet
- Luxury Vinyl Tile
Bedrooms and Bathrooms
- 3 Bedrooms
- 2 Full Bathrooms
Outdoor Features
- Covered Deck
- Covered Patio or Porch
- Separate Outdoor Workshop
- Shed
Schools
- Manchester Elementary School
- Furman Middle School
- Lakewood High School
Farming
- Barn
- Pasture
Utilities
- Central Air
- Heat Pump System
- Power Generator
- Well
- Septic Tank
- Cable TV Available
Community Details
- No Home Owners Association
Listing and Financial Details
- Auction
- Home warranty included in the sale of the property
- Assessor Parcel Number 1280002016
Map
Home Values in the Area
Average Home Value in this Area
Tax History
| Year | Tax Paid | Tax Assessment Tax Assessment Total Assessment is a certain percentage of the fair market value that is determined by local assessors to be the total taxable value of land and additions on the property. | Land | Improvement |
|---|---|---|---|---|
| 2024 | $1,679 | $8,700 | $740 | $7,960 |
| 2023 | $1,679 | $10,910 | $740 | $10,170 |
| 2022 | $1,379 | $10,910 | $740 | $10,170 |
| 2021 | $24 | $10,910 | $740 | $10,170 |
| 2020 | $1,345 | $9,890 | $740 | $9,150 |
| 2019 | $1,313 | $9,890 | $740 | $9,150 |
| 2018 | $1,234 | $9,890 | $740 | $9,150 |
| 2017 | $1,217 | $9,890 | $740 | $9,150 |
| 2016 | $1,293 | $9,890 | $740 | $9,150 |
| 2015 | $1,579 | $9,730 | $740 | $8,990 |
| 2014 | $1,579 | $9,730 | $740 | $8,990 |
| 2013 | -- | $9,730 | $740 | $8,990 |
Property History
| Date | Event | Price | List to Sale | Price per Sq Ft |
|---|---|---|---|---|
| 10/27/2025 10/27/25 | Pending | -- | -- | -- |
| 10/23/2025 10/23/25 | For Sale | $699,000 | -- | $185 / Sq Ft |
About the Listing Agent
Debbie's Other Listings
Source: Sumter Board of REALTORS®
MLS Number: 200880
APN: 128-00-02-016
- 3 Ramblewood Ln Unit Lot 28
- 1 Ramblewood Ln Unit (L30Wl)
- 10 Ramblewood Ln Unit Lot 33
- 15 Coulter Dr
- 2120 Highway 261 S
- 6140 Phoenix Ct
- 2491 Wedgefield Rd
- 2485 Wedgefield Rd
- 900 Rockdale Blvd
- 1230 Freeport Dr
- 1280 Freeport Dr
- 1521 Rockdale Blvd
- 1520 Rockdale Blvd
- 1235 Franfisher Dr
- 1250 Sandpiper Dr
- 3565 Katwallace Cir
- 1751 Snead Dr
- 3435 McCrays Mill Rd
- 4465 Patriot Pkwy
- 4745 Chanson Ln
