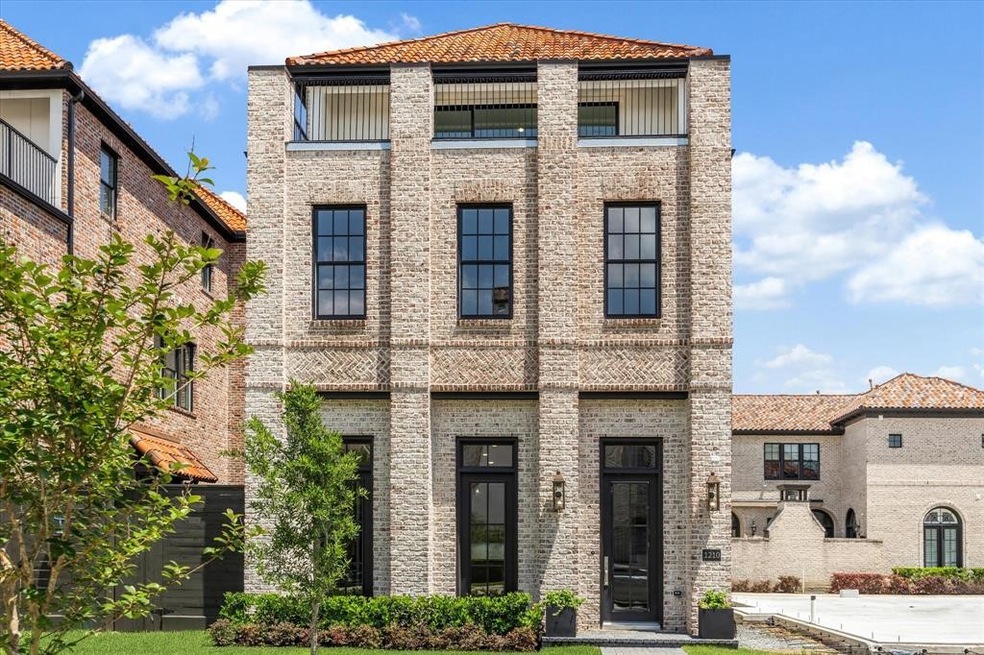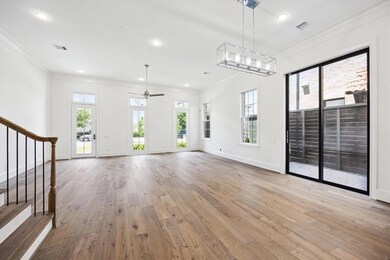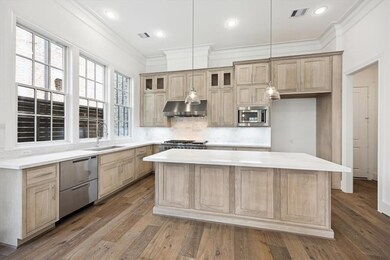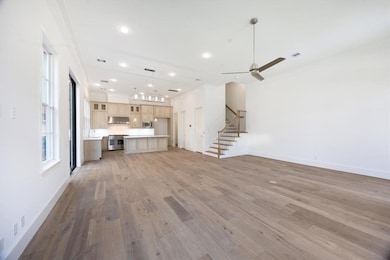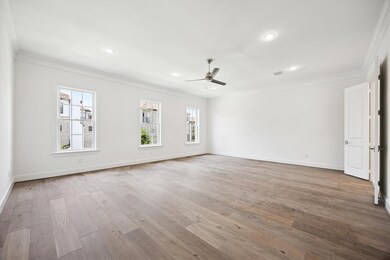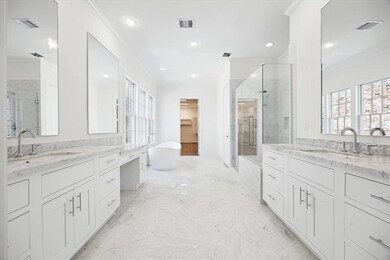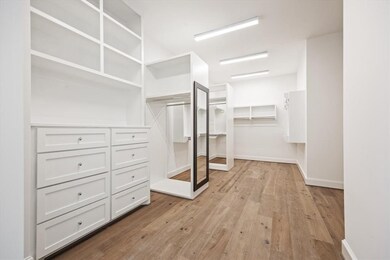
1210 Castellina Ln Houston, TX 77055
Spring Branch East NeighborhoodHighlights
- Under Construction
- Rooftop Deck
- Marble Flooring
- Spring Branch Middle School Rated A-
- Gated Community
- Traditional Architecture
About This Home
As of May 2025Gorgeous four bedroom, FIRST FLOOR LIVING with ELEVATOR in the gated community of Ravenna. Featuring wood flooring throughout, marble/quartz countertops, Fisher-Paykel appliances, high end finishes and a beautiful barrel tile roof. First floor living with island kitchen which opens to the dining and living room. Luxurious primary suite with marble bathroom and one additional bedroom are located on the second floor. Large game room and rooftop deck along with two bedrooms on the third floor. Ravenna offers an incredible resort style pool with loggia, outdoor dining area and large dog park. Gate attendant on duty 24/7. Excellent close-in location near the Galleria and Memorial Park. Zoned to Spring Branch Middle, Memorial High School and walking distance from Awty International School. Visit the sales office at 1131 Castellina for more information on this fabulous home and community.
Last Agent to Sell the Property
Blanton Properties License #0604100 Listed on: 04/28/2025
Home Details
Home Type
- Single Family
Est. Annual Taxes
- $5,257
Year Built
- Built in 2025 | Under Construction
Lot Details
- 4,644 Sq Ft Lot
- West Facing Home
- Sprinkler System
- Side Yard
HOA Fees
- $560 Monthly HOA Fees
Parking
- 3 Car Attached Garage
Home Design
- Traditional Architecture
- Mediterranean Architecture
- Brick Exterior Construction
- Slab Foundation
- Tile Roof
- Cement Siding
Interior Spaces
- 4,066 Sq Ft Home
- 3-Story Property
- Elevator
- Wired For Sound
- High Ceiling
- Ceiling Fan
- Family Room
- Combination Dining and Living Room
- Game Room
- Utility Room
- Washer and Gas Dryer Hookup
Kitchen
- Breakfast Bar
- Walk-In Pantry
- <<doubleOvenToken>>
- Gas Oven
- Gas Range
- <<microwave>>
- Dishwasher
- Kitchen Island
- Quartz Countertops
- Pots and Pans Drawers
- Self-Closing Drawers and Cabinet Doors
- Disposal
Flooring
- Engineered Wood
- Marble
- Tile
Bedrooms and Bathrooms
- 4 Bedrooms
- En-Suite Primary Bedroom
- Double Vanity
- Single Vanity
- Soaking Tub
- Separate Shower
Home Security
- Security System Owned
- Fire and Smoke Detector
Eco-Friendly Details
- Energy-Efficient Windows with Low Emissivity
- Energy-Efficient Insulation
- Energy-Efficient Thermostat
- Ventilation
Outdoor Features
- Rooftop Deck
Schools
- Housman Elementary School
- Spring Branch Middle School
- Memorial High School
Utilities
- Central Heating and Cooling System
- Programmable Thermostat
- Tankless Water Heater
Community Details
Overview
- Association fees include ground maintenance, recreation facilities
- Krj Management Association, Phone Number (713) 600-4000
- Built by Ravenna Building Group
- Ravenna Subdivision
Recreation
- Community Pool
- Dog Park
Security
- Controlled Access
- Gated Community
Ownership History
Purchase Details
Home Financials for this Owner
Home Financials are based on the most recent Mortgage that was taken out on this home.Purchase Details
Purchase Details
Similar Homes in Houston, TX
Home Values in the Area
Average Home Value in this Area
Purchase History
| Date | Type | Sale Price | Title Company |
|---|---|---|---|
| Warranty Deed | -- | None Listed On Document | |
| Warranty Deed | -- | None Listed On Document | |
| Warranty Deed | -- | None Listed On Document |
Mortgage History
| Date | Status | Loan Amount | Loan Type |
|---|---|---|---|
| Previous Owner | $21,000,000 | New Conventional |
Property History
| Date | Event | Price | Change | Sq Ft Price |
|---|---|---|---|---|
| 05/27/2025 05/27/25 | Sold | -- | -- | -- |
| 05/01/2025 05/01/25 | Pending | -- | -- | -- |
| 04/28/2025 04/28/25 | For Sale | $1,429,000 | -- | $351 / Sq Ft |
Tax History Compared to Growth
Tax History
| Year | Tax Paid | Tax Assessment Tax Assessment Total Assessment is a certain percentage of the fair market value that is determined by local assessors to be the total taxable value of land and additions on the property. | Land | Improvement |
|---|---|---|---|---|
| 2024 | $2,534 | $235,404 | $235,404 | -- |
| 2023 | $2,534 | $235,404 | $235,404 | $0 |
| 2022 | $5,739 | $235,404 | $235,404 | $0 |
| 2021 | $11,338 | $464,400 | $464,400 | $0 |
| 2020 | $3,261 | $464,400 | $464,400 | $0 |
| 2019 | $3,509 | $129,103 | $129,103 | $0 |
| 2018 | $991 | $324,150 | $324,150 | $0 |
| 2017 | $2,120 | $81,038 | $81,038 | $0 |
| 2016 | $2,120 | $0 | $0 | $0 |
| 2015 | $684 | $133,530 | $133,530 | $0 |
| 2014 | $684 | $122,403 | $122,403 | $0 |
Agents Affiliated with this Home
-
Maya Blanton
M
Seller's Agent in 2025
Maya Blanton
Blanton Properties
(713) 444-5888
54 in this area
98 Total Sales
-
Amy Bernstein
A
Buyer's Agent in 2025
Amy Bernstein
Bernstein Realty
(713) 882-1166
9 in this area
236 Total Sales
Map
Source: Houston Association of REALTORS®
MLS Number: 86340644
APN: 1337700050003
- 7515 Little Caprese Ln
- 7506 Viano Ln
- 7506 Little Caprese Ln
- 7502 Little Caprese Ln
- 7527 Cuadro Ln
- 7523 Cuadro Ln
- 7526 Viano Ln
- 1224 Mosaico Ln
- 1139 Mosaico Ln
- 1139 Castellina Ln
- 1131 Castellina Ln
- 1156 Mosaico Ln
- 1124 Mosaico Ln
- 1104 Mosaico Ln
- 6605 Rolla St
- 6602 Rolla St
- 6518 Clawson St
- 6100 Clarkson Ln
- 1402 Aldrich St
- 6110 Nicholas Grove Place
