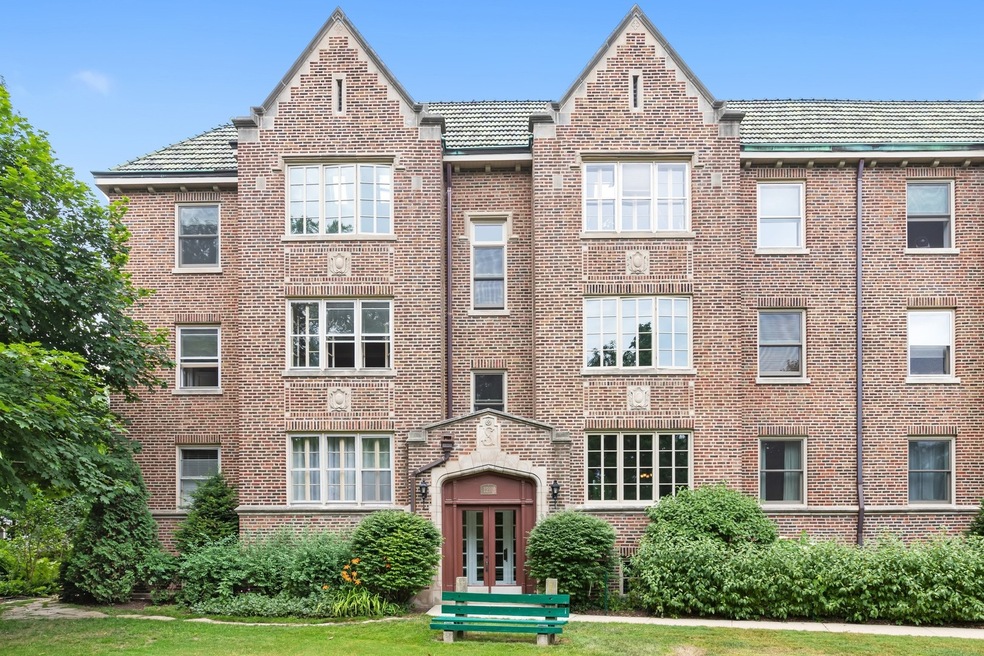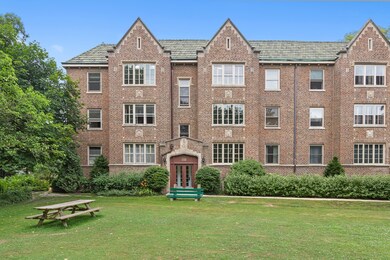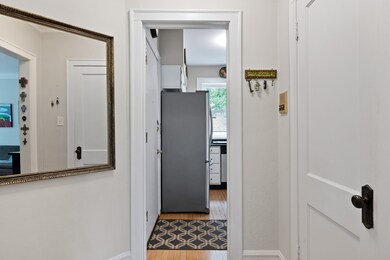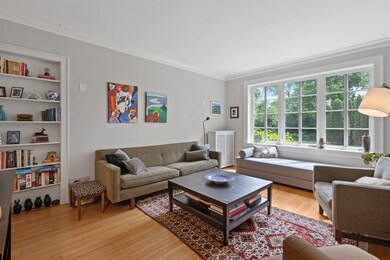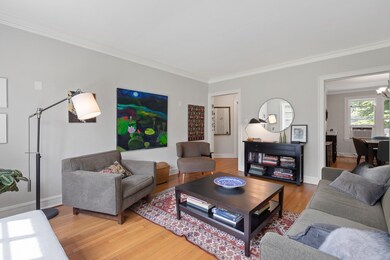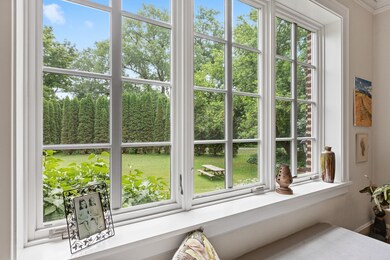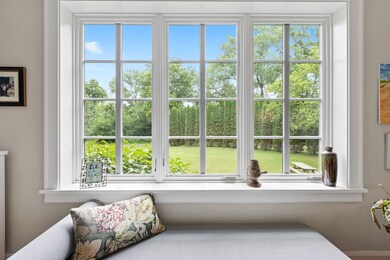
1210 Central St Unit 1-N Evanston, IL 60201
Central Street NeighborhoodEstimated Value: $208,914 - $244,000
Highlights
- Property is near a bus stop
- 3-minute walk to Central Station (Purple Line)
- Hot Water Heating System
- Orrington Elementary School Rated A
- Outdoor Grill
- East or West Exposure
About This Home
As of February 2021Charming and classy! You will instantly fall in love! This high first floor condo has the best green views in Evanston from all new top-quality windows. The living room and bedroom both face east overlooking the golf course through-way and the canal. It's like your own oasis, away from the street noise. There are high ceilings, hardwood floors, and built-ins. The owners completely gutted and redid the bathroom. The well-appointed kitchen has stainless appliances and granite counters.The layout is really perfect and it has great storage in the unit and in the basement. The coin laundry is only one flight down. Located one block from the EL & the hospital, just a few blocks from Lake Michigan, the train, and very near lots of restaurants and stores. Free Northwestern shuttle or CTA bus 201 with NU Wildcard to campus up Central Street. Be at campus in 5 minutes. This is a pet friendly building. Common area patio with a shared gas grill. Rentals allowed after living in the unit for 2 years.
Property Details
Home Type
- Condominium
Est. Annual Taxes
- $3,439
Year Built
- 1924
Lot Details
- 0.73
HOA Fees
- $394 per month
Home Design
- Brick Exterior Construction
Kitchen
- Oven or Range
- Microwave
- Dishwasher
Home Security
Utilities
- One Cooling System Mounted To A Wall/Window
- Hot Water Heating System
- Lake Michigan Water
Additional Features
- Basement Fills Entire Space Under The House
- Outdoor Grill
- East or West Exposure
- Property is near a bus stop
Community Details
Pet Policy
- Pets Allowed
Additional Features
- Common Area
- Storm Screens
Ownership History
Purchase Details
Home Financials for this Owner
Home Financials are based on the most recent Mortgage that was taken out on this home.Purchase Details
Home Financials for this Owner
Home Financials are based on the most recent Mortgage that was taken out on this home.Similar Homes in the area
Home Values in the Area
Average Home Value in this Area
Purchase History
| Date | Buyer | Sale Price | Title Company |
|---|---|---|---|
| Pedzinski Alexandra | $160,000 | Chicago Title | |
| Pape Greta | -- | Chicago Title |
Mortgage History
| Date | Status | Borrower | Loan Amount |
|---|---|---|---|
| Open | Pedzinski Alexandra | $128,000 | |
| Previous Owner | Pape Greta | $108,000 | |
| Previous Owner | Owens Christopher J | $115,000 |
Property History
| Date | Event | Price | Change | Sq Ft Price |
|---|---|---|---|---|
| 02/25/2021 02/25/21 | Sold | $160,000 | -3.0% | $173 / Sq Ft |
| 01/15/2021 01/15/21 | Pending | -- | -- | -- |
| 12/22/2020 12/22/20 | Price Changed | $164,900 | -2.4% | $178 / Sq Ft |
| 12/17/2020 12/17/20 | For Sale | $169,000 | -- | $182 / Sq Ft |
Tax History Compared to Growth
Tax History
| Year | Tax Paid | Tax Assessment Tax Assessment Total Assessment is a certain percentage of the fair market value that is determined by local assessors to be the total taxable value of land and additions on the property. | Land | Improvement |
|---|---|---|---|---|
| 2024 | $3,439 | $14,809 | $1,662 | $13,147 |
| 2023 | $3,439 | $14,809 | $1,662 | $13,147 |
| 2022 | $3,439 | $14,809 | $1,662 | $13,147 |
| 2021 | $2,556 | $12,963 | $1,107 | $11,856 |
| 2020 | $2,582 | $12,963 | $1,107 | $11,856 |
| 2019 | $3,352 | $14,307 | $1,107 | $13,200 |
| 2018 | $3,375 | $12,320 | $923 | $11,397 |
| 2017 | $3,287 | $12,320 | $923 | $11,397 |
| 2016 | $3,118 | $12,320 | $923 | $11,397 |
| 2015 | $3,260 | $12,157 | $775 | $11,382 |
| 2014 | $3,229 | $12,157 | $775 | $11,382 |
| 2013 | $3,320 | $12,796 | $775 | $12,021 |
Agents Affiliated with this Home
-
Gloria Gaschler

Seller's Agent in 2021
Gloria Gaschler
Coldwell Banker Realty
(847) 528-8537
4 in this area
47 Total Sales
-
Emir Vulic

Buyer's Agent in 2021
Emir Vulic
Berkshire Hathaway HomeServices Chicago
(312) 731-3394
1 in this area
118 Total Sales
Map
Source: Midwest Real Estate Data (MRED)
MLS Number: MRD10955453
APN: 11-07-100-020-1001
- 1214 Central St Unit 2N
- 1210 Central St Unit 2
- 1319 Lincoln St
- 1404 Lincoln St
- 2245 Wesley Ave
- 810 Lincoln St
- 736 Central St
- 824 Ingleside Place
- 721 Central St
- 250 3rd St
- 728 Lincoln St
- 1105 Leonard Place
- 2256 Sherman Ave Unit 1
- 708 Lincoln St
- 1821 Lincoln St
- 2017 Jackson Ave
- 2233 Sherman Ave
- 2459 Prairie Ave Unit 2F
- 2457 Prairie Ave Unit 3C
- 2457 Prairie Ave Unit 1C
- 1210 Central St Unit 12102N
- 1210 Central St Unit 12102S
- 1210 Central St Unit 12101S
- 1210 Central St Unit 12103S
- 1210 Central St Unit 12103N
- 1210 Central St Unit 12101N
- 1210 Central St Unit 3S
- 1210 Central St Unit 2S
- 1210 Central St Unit 1S
- 1210 Central St Unit 1-N
- 1210 Central St Unit 3N
- 1216 Central St Unit 12182N
- 1216 Central St Unit 12161E
- 1216 Central St Unit 12163E
- 1216 Central St Unit 12162W
- 1216 Central St Unit 12163W
- 1216 Central St Unit 12162E
- 1216 Central St Unit 12161W
- 1216 Central St Unit 3W
- 1216 Central St Unit 3E
