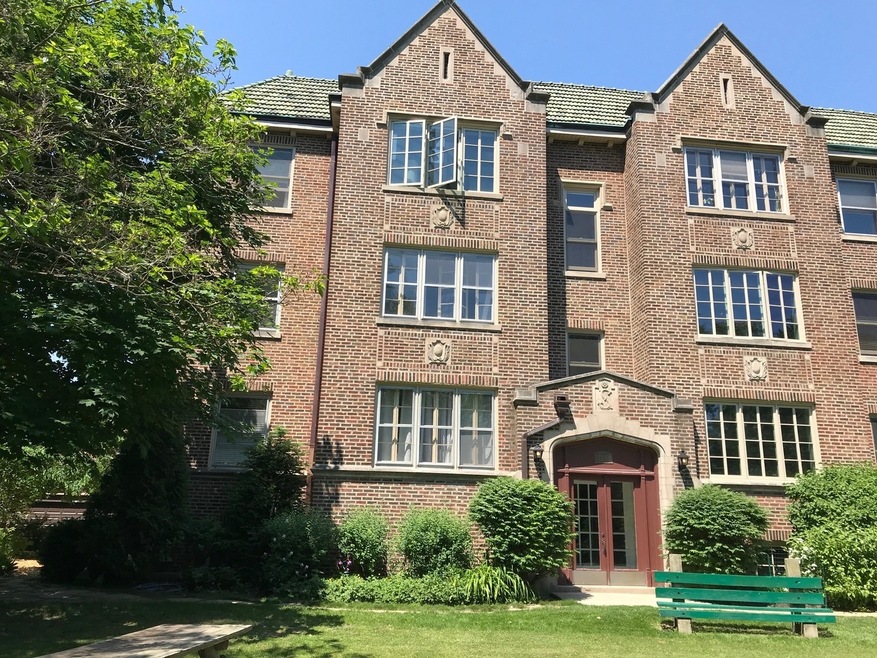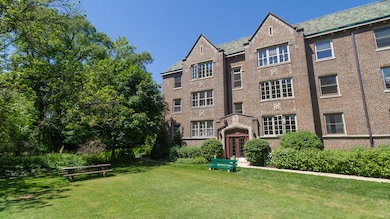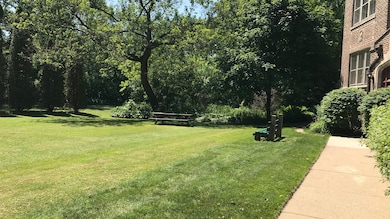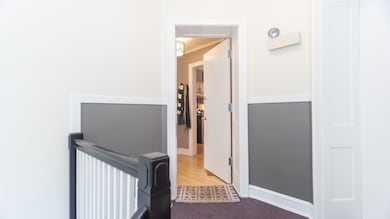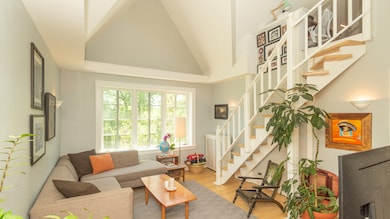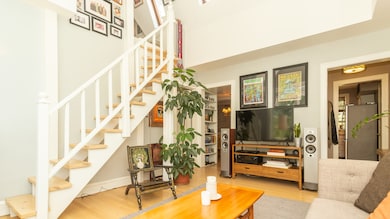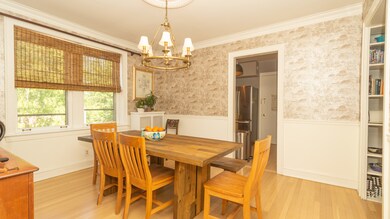
1210 Central St Unit 3S Evanston, IL 60201
Central Street NeighborhoodEstimated Value: $236,000 - $279,000
Highlights
- Landscaped Professionally
- 3-minute walk to Central Station (Purple Line)
- Property is near a park
- Orrington Elementary School Rated A
- Mature Trees
- Vaulted Ceiling
About This Home
As of August 2020Delightful, sun-filled top floor vintage condo! LR has vaulted ceiling & stairway up to contemporary loft with open, den/office, space, BR 2 & walk-in closet which has a lge. exhaust fan that acts as a whole house fan. Main level has nice open views of green outdoor spaces. LR has new large Marvin Signature Casement windows & MBR has smaller ones, hardwood floors, separate dining room, nice bathroom & attractive kitchen with stainless steel appliances. 2 portable a/c units are included. Enclosed back stairs lead to basement storeroom and large laundry room. The garage the sellers are renting, is conveniently located just outside the back door. What a great location! Your choice of Central St. bus, nearby Metra and Purple line stops, & NU campus. Or, get your exercise on EV bike paths, the Canal Shores public golf course, & nearby parks.
Last Listed By
Berkshire Hathaway HomeServices Chicago License #471007313 Listed on: 06/29/2020

Property Details
Home Type
- Condominium
Est. Annual Taxes
- $2,617
Year Built
- 1924
Lot Details
- Southern Exposure
- East or West Exposure
- Landscaped Professionally
- Mature Trees
HOA Fees
- $383 per month
Parking
- Detached Garage
- Garage Door Opener
- Driveway
Home Design
- Brick Exterior Construction
- Asphalt Shingled Roof
- Tile Roof
Interior Spaces
- Walk-In Closet
- Built-In Features
- Vaulted Ceiling
- Loft
- Storage
Kitchen
- Walk-In Pantry
- Oven or Range
- Microwave
- Dishwasher
- Disposal
Flooring
- Wood
- Laminate
Basement
- Basement Fills Entire Space Under The House
- Basement Cellar
Outdoor Features
- Patio
Location
- Property is near a park
- Property is near a bus stop
Utilities
- Radiator
- Lake Michigan Water
Listing and Financial Details
- Homeowner Tax Exemptions
Community Details
Amenities
- Common Area
Pet Policy
- Pets Allowed
Ownership History
Purchase Details
Purchase Details
Home Financials for this Owner
Home Financials are based on the most recent Mortgage that was taken out on this home.Purchase Details
Home Financials for this Owner
Home Financials are based on the most recent Mortgage that was taken out on this home.Purchase Details
Home Financials for this Owner
Home Financials are based on the most recent Mortgage that was taken out on this home.Purchase Details
Home Financials for this Owner
Home Financials are based on the most recent Mortgage that was taken out on this home.Purchase Details
Home Financials for this Owner
Home Financials are based on the most recent Mortgage that was taken out on this home.Purchase Details
Home Financials for this Owner
Home Financials are based on the most recent Mortgage that was taken out on this home.Similar Homes in Evanston, IL
Home Values in the Area
Average Home Value in this Area
Purchase History
| Date | Buyer | Sale Price | Title Company |
|---|---|---|---|
| Linda J Stepanich Living Trust | -- | None Listed On Document | |
| Stepanich Linda J | $195,000 | None Available | |
| Sloss Jane | $183,000 | Chicago Title | |
| Fennerty Jennifer Cory | $168,000 | Proper Title Llc | |
| Taylor Roger Mark | -- | -- | |
| Taylor Roger Mark Rosenau | -- | -- | |
| Rosenau Taylor Roger Mark Rosenau | $110,000 | -- |
Mortgage History
| Date | Status | Borrower | Loan Amount |
|---|---|---|---|
| Previous Owner | Stepanich Linda J | $135,000 | |
| Previous Owner | Sloss Jane | $173,850 | |
| Previous Owner | Fennerty Jennifer Cory | $151,200 | |
| Previous Owner | Taylor Roger Mark Rosenau | $93,265 | |
| Previous Owner | Taylor Roger Mark Rosenau | $100,000 | |
| Previous Owner | Taylor Roger Mark Rosenau | $39,000 | |
| Previous Owner | Taylor Roger Mark Rosenau | $103,000 | |
| Previous Owner | Rosenau Taylor Roger Mark Rosenau | $104,500 |
Property History
| Date | Event | Price | Change | Sq Ft Price |
|---|---|---|---|---|
| 08/31/2020 08/31/20 | Sold | $195,000 | 0.0% | $195 / Sq Ft |
| 07/12/2020 07/12/20 | Pending | -- | -- | -- |
| 07/11/2020 07/11/20 | For Sale | $195,000 | 0.0% | $195 / Sq Ft |
| 06/30/2020 06/30/20 | Pending | -- | -- | -- |
| 06/29/2020 06/29/20 | For Sale | $195,000 | +6.6% | $195 / Sq Ft |
| 04/15/2016 04/15/16 | Sold | $183,000 | -3.2% | $176 / Sq Ft |
| 03/05/2016 03/05/16 | Pending | -- | -- | -- |
| 02/22/2016 02/22/16 | For Sale | $189,000 | +12.5% | $182 / Sq Ft |
| 06/18/2014 06/18/14 | Sold | $168,000 | -4.5% | -- |
| 04/29/2014 04/29/14 | Pending | -- | -- | -- |
| 04/22/2014 04/22/14 | For Sale | $176,000 | -- | -- |
Tax History Compared to Growth
Tax History
| Year | Tax Paid | Tax Assessment Tax Assessment Total Assessment is a certain percentage of the fair market value that is determined by local assessors to be the total taxable value of land and additions on the property. | Land | Improvement |
|---|---|---|---|---|
| 2024 | $2,617 | $14,687 | $1,540 | $13,147 |
| 2023 | $2,617 | $14,687 | $1,540 | $13,147 |
| 2022 | $2,617 | $14,687 | $1,540 | $13,147 |
| 2021 | $3,419 | $12,882 | $1,026 | $11,856 |
| 2020 | $2,561 | $12,882 | $1,026 | $11,856 |
| 2019 | $2,530 | $14,226 | $1,026 | $13,200 |
| 2018 | $2,416 | $12,252 | $855 | $11,397 |
| 2017 | $2,368 | $12,252 | $855 | $11,397 |
| 2016 | $2,469 | $12,252 | $855 | $11,397 |
| 2015 | $2,541 | $12,100 | $718 | $11,382 |
| 2014 | $3,214 | $12,100 | $718 | $11,382 |
| 2013 | $3,305 | $12,739 | $718 | $12,021 |
Agents Affiliated with this Home
-
Julie McWilliams

Seller's Agent in 2020
Julie McWilliams
Berkshire Hathaway HomeServices Chicago
(847) 224-5820
2 in this area
18 Total Sales
-
Julie Jensen

Buyer's Agent in 2020
Julie Jensen
Baird Warner
(847) 409-4282
14 in this area
100 Total Sales
-
Jackie Mack

Seller's Agent in 2016
Jackie Mack
Jameson Sotheby's International Realty
(847) 274-6676
38 in this area
324 Total Sales
-

Buyer's Agent in 2016
Alice Conner
Berkshire Hathaway HomeServices Chicago
-
J
Seller's Agent in 2014
Jeremiah Gordon
@properties
-
R
Buyer's Agent in 2014
Ruth Rankin
Baird Warner
Map
Source: Midwest Real Estate Data (MRED)
MLS Number: MRD10763292
APN: 11-07-100-020-1006
- 1214 Central St Unit 2N
- 1210 Central St Unit 2
- 1319 Lincoln St
- 1404 Lincoln St
- 2245 Wesley Ave
- 810 Lincoln St
- 736 Central St
- 824 Ingleside Place
- 721 Central St
- 250 3rd St
- 728 Lincoln St
- 1105 Leonard Place
- 2256 Sherman Ave Unit 1
- 708 Lincoln St
- 1821 Lincoln St
- 2017 Jackson Ave
- 2233 Sherman Ave
- 2459 Prairie Ave Unit 2F
- 2457 Prairie Ave Unit 3C
- 2457 Prairie Ave Unit 1C
- 1210 Central St Unit 12102N
- 1210 Central St Unit 12102S
- 1210 Central St Unit 12101S
- 1210 Central St Unit 12103S
- 1210 Central St Unit 12103N
- 1210 Central St Unit 12101N
- 1210 Central St Unit 3S
- 1210 Central St Unit 2S
- 1210 Central St Unit 1S
- 1210 Central St Unit 1-N
- 1210 Central St Unit 3N
- 1216 Central St Unit 12182N
- 1216 Central St Unit 12161E
- 1216 Central St Unit 12163E
- 1216 Central St Unit 12162W
- 1216 Central St Unit 12163W
- 1216 Central St Unit 12162E
- 1216 Central St Unit 12161W
- 1216 Central St Unit 3W
- 1216 Central St Unit 3E
