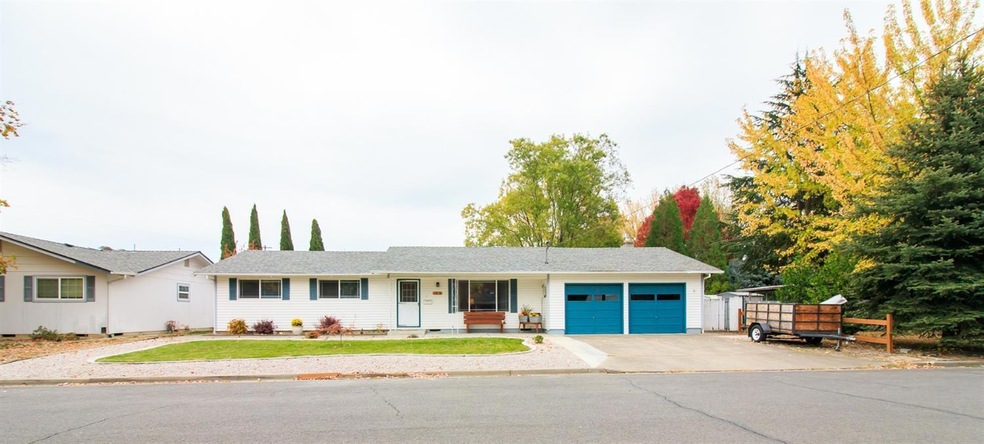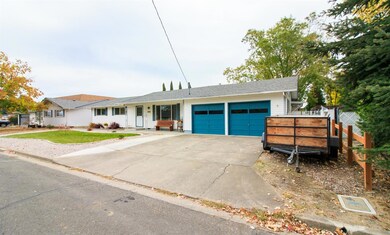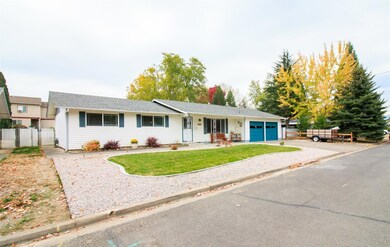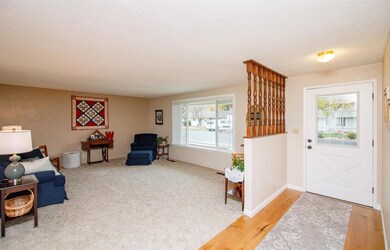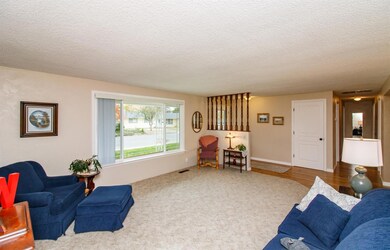
1210 Comet Ave Central Point, OR 97502
Highlights
- Territorial View
- Wood Flooring
- Separate Outdoor Workshop
- Ranch Style House
- Double Oven
- Double Pane Windows
About This Home
As of November 2018Desirable ranch style home in Central Point. Tastefully updated 3 bedroom, 2 bath, 1,526 sq. ft. home, two car garage on a dead-end street. New interior custom doors, new vinyl windows, fresh interior paint, new hardwood floors in entry continuing into the dining room. Kitchen includes double ovens. Formal living room plus an extra family room off of the kitchen includes a brick gas fireplace and mantle. Master bathroom recently renovated with a double vanity and new tile floor. Nice outdoor entertaining area including spacious covered concrete patio, underground sprinkler system and drip lines, large garden area, garden shed, and a kid's treehouse with a rock climbing wall and zip line.
Last Agent to Sell the Property
Kirk Waggener
Windermere Van Vleet & Assoc2 License #201209953
Home Details
Home Type
- Single Family
Est. Annual Taxes
- $2,671
Year Built
- Built in 1967
Lot Details
- 10,454 Sq Ft Lot
- Fenced
- Level Lot
Parking
- 2 Car Garage
- Driveway
Home Design
- Ranch Style House
- Frame Construction
- Composition Roof
- Concrete Perimeter Foundation
Interior Spaces
- 1,526 Sq Ft Home
- Gas Fireplace
- Double Pane Windows
- Territorial Views
Kitchen
- Double Oven
- Cooktop
Flooring
- Wood
- Carpet
- Vinyl
Bedrooms and Bathrooms
- 3 Bedrooms
- 2 Full Bathrooms
Home Security
- Carbon Monoxide Detectors
- Fire and Smoke Detector
Outdoor Features
- Patio
- Separate Outdoor Workshop
Utilities
- Forced Air Heating and Cooling System
- Heating System Uses Natural Gas
- Water Heater
Listing and Financial Details
- Assessor Parcel Number 10135915
Ownership History
Purchase Details
Home Financials for this Owner
Home Financials are based on the most recent Mortgage that was taken out on this home.Purchase Details
Home Financials for this Owner
Home Financials are based on the most recent Mortgage that was taken out on this home.Purchase Details
Purchase Details
Home Financials for this Owner
Home Financials are based on the most recent Mortgage that was taken out on this home.Map
Similar Homes in the area
Home Values in the Area
Average Home Value in this Area
Purchase History
| Date | Type | Sale Price | Title Company |
|---|---|---|---|
| Warranty Deed | $255,000 | First American Title | |
| Special Warranty Deed | $165,500 | Accommodation | |
| Trustee Deed | $172,350 | None Available | |
| Warranty Deed | $241,000 | Ticor Title |
Mortgage History
| Date | Status | Loan Amount | Loan Type |
|---|---|---|---|
| Previous Owner | $192,800 | Purchase Money Mortgage |
Property History
| Date | Event | Price | Change | Sq Ft Price |
|---|---|---|---|---|
| 11/19/2018 11/19/18 | Sold | $255,000 | -1.9% | $167 / Sq Ft |
| 10/29/2018 10/29/18 | Pending | -- | -- | -- |
| 10/25/2018 10/25/18 | For Sale | $260,000 | +57.1% | $170 / Sq Ft |
| 06/10/2016 06/10/16 | Sold | $165,500 | +9.7% | $108 / Sq Ft |
| 05/18/2016 05/18/16 | Pending | -- | -- | -- |
| 04/26/2016 04/26/16 | For Sale | $150,800 | -- | $99 / Sq Ft |
Tax History
| Year | Tax Paid | Tax Assessment Tax Assessment Total Assessment is a certain percentage of the fair market value that is determined by local assessors to be the total taxable value of land and additions on the property. | Land | Improvement |
|---|---|---|---|---|
| 2024 | $3,249 | $189,740 | $67,530 | $122,210 |
| 2023 | $3,145 | $184,220 | $65,570 | $118,650 |
| 2022 | $3,071 | $184,220 | $65,570 | $118,650 |
| 2021 | $2,984 | $178,860 | $63,660 | $115,200 |
| 2020 | $2,897 | $173,660 | $61,810 | $111,850 |
| 2019 | $2,825 | $163,700 | $58,260 | $105,440 |
| 2018 | $2,739 | $158,940 | $56,560 | $102,380 |
| 2017 | $2,671 | $158,940 | $56,560 | $102,380 |
| 2016 | $2,825 | $149,830 | $53,310 | $96,520 |
| 2015 | $2,773 | $149,830 | $53,310 | $96,520 |
| 2014 | $2,633 | $141,240 | $50,240 | $91,000 |
Source: Southern Oregon MLS
MLS Number: 102995530
APN: 10135915
- 204 Princess Way
- 1110 Crown Ave
- 369 Cascade Dr
- 4055 Rock Way
- 1128 Boulder Ridge St
- 1075 N 5th St
- 1055 N 5th St Unit 91
- 0 Boulder Ridge St
- 5045 Crestwood Ave
- 1250 Vista Dr
- 658 Golden Peak Dr
- 55 Crater Ln
- 522 Blue Moon Dr
- 1749 River Run St
- 629 Bridge Creek Dr
- 1609 River Run St
- 1310 River Run St
- 1417 River Run St
- 1409 River Run St
- 1401 River Run St
