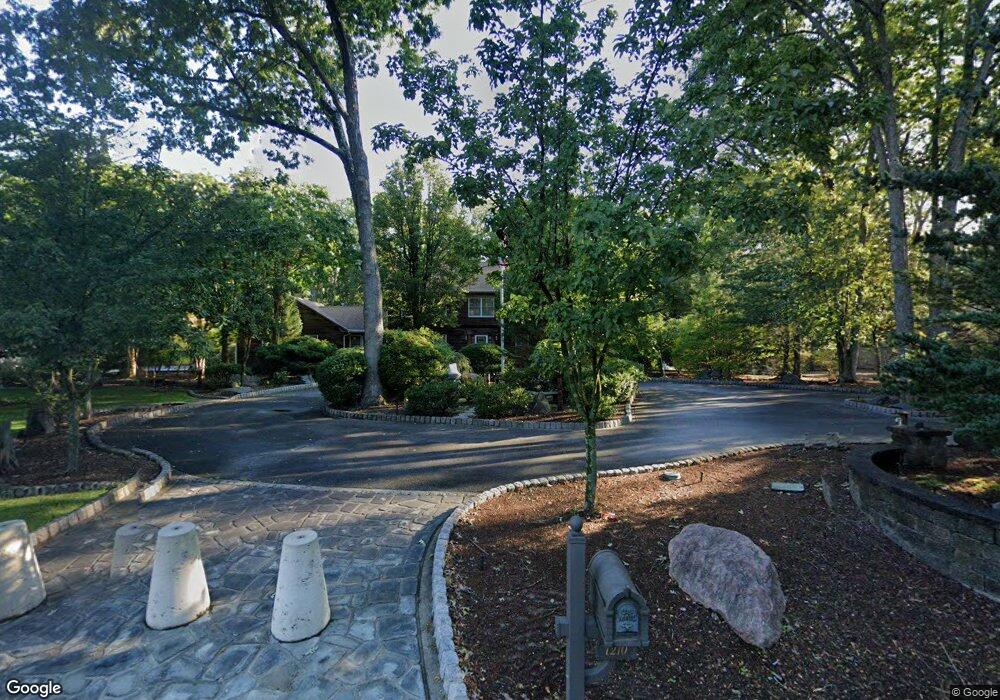1210 Cox Cro Rd Toms River, NJ 08755
Estimated Value: $527,000
4
Beds
3
Baths
3,649
Sq Ft
$144/Sq Ft
Est. Value
About This Home
This home is located at 1210 Cox Cro Rd, Toms River, NJ 08755 and is currently priced at $527,000, approximately $144 per square foot. 1210 Cox Cro Rd is a home located in Ocean County with nearby schools including Ocean Academy Charter School, Ocean County Christian Academy, and Talmud Torah Bais Avrohom.
Create a Home Valuation Report for This Property
The Home Valuation Report is an in-depth analysis detailing your home's value as well as a comparison with similar homes in the area
Home Values in the Area
Average Home Value in this Area
Tax History Compared to Growth
Tax History
| Year | Tax Paid | Tax Assessment Tax Assessment Total Assessment is a certain percentage of the fair market value that is determined by local assessors to be the total taxable value of land and additions on the property. | Land | Improvement |
|---|---|---|---|---|
| 2025 | -- | $511,900 | $230,000 | $281,900 |
| 2024 | -- | $511,900 | $230,000 | $281,900 |
| 2023 | -- | $511,900 | $230,000 | $281,900 |
| 2022 | $0 | $511,900 | $230,000 | $281,900 |
| 2021 | $0 | $519,000 | $275,000 | $244,000 |
| 2020 | $0 | $519,000 | $275,000 | $244,000 |
| 2019 | $0 | $519,000 | $275,000 | $244,000 |
| 2018 | $0 | $519,000 | $275,000 | $244,000 |
| 2017 | $0 | $519,000 | $275,000 | $244,000 |
| 2016 | $0 | $519,000 | $275,000 | $244,000 |
| 2015 | -- | $519,000 | $275,000 | $244,000 |
| 2014 | -- | $519,000 | $275,000 | $244,000 |
Source: Public Records
Map
Nearby Homes
- 1183 Cynthia Ln
- 207 Harvest Way
- 1094 Cox Cro Rd
- 1088 Cox Cro Rd
- 2009 Coconut Grove Ct
- 1009 Bal Harbor Dr
- 2001 Coconut Grove Ct
- 1004 Bal Harbor Dr
- 2005 Coconut Grove Rd
- 2020 Coconut Grove Ct
- 1017 Bal Harbor Dr
- 1021 Bal Harbor Dr
- 1012 Bal Harbor Dr
- 1008 Bal Harbor Dr
- 2016 Coconut Grove Ct
- 1020 Bal Harbor Dr
- 1886 New Hampshire Ave
- 1141 Hickory St
- 1970 Cherryvale Ct
- 1849 New Hampshire Ave
- 1230 Cox Cro Rd
- 2115 Vermont Ave
- 1963 Vermont Ave
- 1250 Cox Cro Rd
- 1195 Cox Cro Rd
- 1251 Cox Cro Rd
- 1199 Marisa Dr
- 2119 Vermont Ave
- 1959 Vermont Ave
- 1195 Marisa Dr
- 1960 Vermont Ave
- 1998 Leonard Dr
- 1260 Cox Cro Rd
- 2123 Vermont Ave
- 1206 Paddock Place
- 1175 Cox Cro Rd
- 1202 Paddock Place
- 1198 Marisa Dr
- 1956 Vermont Ave
- 1191 Marisa Dr
