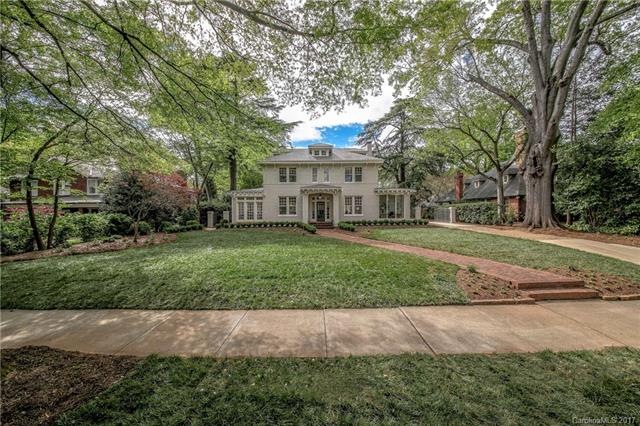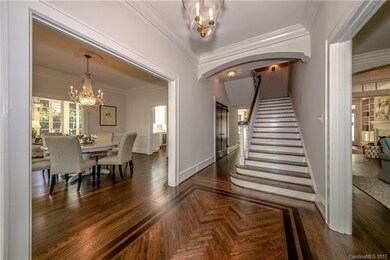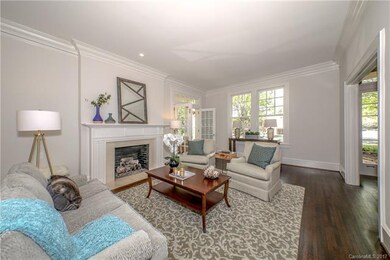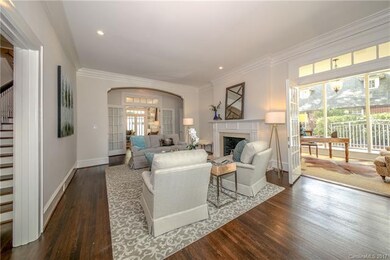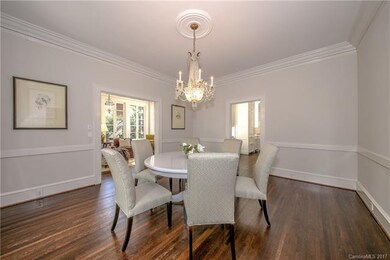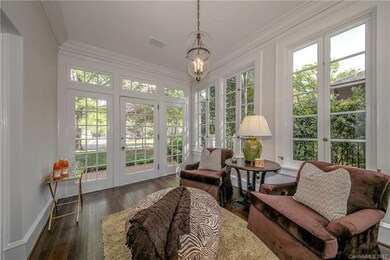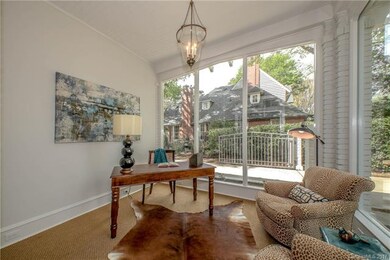
1210 Dilworth Rd Charlotte, NC 28203
Dilworth NeighborhoodHighlights
- Marble Flooring
- Traditional Architecture
- Walk-In Closet
- Dilworth Elementary School: Latta Campus Rated A-
- Fireplace
- Garden Bath
About This Home
As of August 2022Total renovation of classic Dilworth home combines the best of historic features w/modern amenities. Spacious formals w/light-filled sunroom & separate study. Open Kitchen/Family Room features white custom cabinets, Calcutta marble tops, Wolf and Subzero appls, full butler's pantry, 2 additional pantries & FP w/built-ins. Informal dining area overlooks gorgeous garden. Stone patio and covered porch are great for outdoor entertaining. Beautiful hardwoods up and down. 3rd level playroom/office.
Last Agent to Sell the Property
Dickens Mitchener & Associates Inc License #72713 Listed on: 04/07/2017

Home Details
Home Type
- Single Family
Year Built
- Built in 1923
Parking
- Gravel Driveway
Home Design
- Traditional Architecture
Interior Spaces
- Fireplace
- Kitchen Island
Flooring
- Wood
- Marble
Bedrooms and Bathrooms
- Walk-In Closet
- Garden Bath
Additional Features
- Level Lot
- Cable TV Available
Listing and Financial Details
- Assessor Parcel Number 123-091-15
Ownership History
Purchase Details
Home Financials for this Owner
Home Financials are based on the most recent Mortgage that was taken out on this home.Purchase Details
Home Financials for this Owner
Home Financials are based on the most recent Mortgage that was taken out on this home.Purchase Details
Purchase Details
Purchase Details
Similar Homes in Charlotte, NC
Home Values in the Area
Average Home Value in this Area
Purchase History
| Date | Type | Sale Price | Title Company |
|---|---|---|---|
| Warranty Deed | $2,275,000 | Bridgetrust Title | |
| Warranty Deed | $1,840,000 | Bridge Trust Title Group | |
| Warranty Deed | -- | None Available | |
| Warranty Deed | $1,250,000 | None Available | |
| Deed | $406,000 | -- |
Mortgage History
| Date | Status | Loan Amount | Loan Type |
|---|---|---|---|
| Open | $225,000 | Credit Line Revolving | |
| Open | $1,820,000 | New Conventional | |
| Previous Owner | $750,000 | Commercial | |
| Previous Owner | $1,000,000 | Credit Line Revolving | |
| Previous Owner | $245,000 | Credit Line Revolving | |
| Previous Owner | $1,472,000 | Adjustable Rate Mortgage/ARM | |
| Previous Owner | $52,624 | Unknown | |
| Previous Owner | $100,000 | Credit Line Revolving | |
| Previous Owner | $408,950 | Unknown |
Property History
| Date | Event | Price | Change | Sq Ft Price |
|---|---|---|---|---|
| 08/18/2022 08/18/22 | Sold | $2,275,000 | -8.8% | $552 / Sq Ft |
| 06/12/2022 06/12/22 | For Sale | $2,495,000 | +35.6% | $606 / Sq Ft |
| 10/27/2017 10/27/17 | Sold | $1,840,000 | -12.2% | $405 / Sq Ft |
| 05/26/2017 05/26/17 | Pending | -- | -- | -- |
| 04/07/2017 04/07/17 | For Sale | $2,095,000 | -- | $461 / Sq Ft |
Tax History Compared to Growth
Tax History
| Year | Tax Paid | Tax Assessment Tax Assessment Total Assessment is a certain percentage of the fair market value that is determined by local assessors to be the total taxable value of land and additions on the property. | Land | Improvement |
|---|---|---|---|---|
| 2023 | $16,025 | $2,165,800 | $754,700 | $1,411,100 |
| 2022 | $17,695 | $1,833,700 | $713,000 | $1,120,700 |
| 2021 | $17,810 | $1,833,700 | $713,000 | $1,120,700 |
| 2020 | $17,802 | $1,833,700 | $713,000 | $1,120,700 |
| 2019 | $17,787 | $1,833,700 | $713,000 | $1,120,700 |
| 2018 | $17,650 | $1,253,300 | $475,000 | $778,300 |
| 2017 | $16,286 | $1,253,300 | $475,000 | $778,300 |
| 2016 | $15,503 | $1,193,600 | $475,000 | $718,600 |
| 2015 | $15,492 | $1,193,600 | $475,000 | $718,600 |
| 2014 | $16,470 | $1,277,500 | $475,000 | $802,500 |
Agents Affiliated with this Home
-
A
Seller's Agent in 2022
Abby Fitch
Helen Adams Realty
(704) 975-7465
1 in this area
4 Total Sales
-

Seller Co-Listing Agent in 2022
Ashley Pizzo
COMPASS
(704) 756-8654
4 in this area
127 Total Sales
-

Buyer's Agent in 2022
Brandon Lawn
Brandon Lawn Real Estate LLC
(704) 904-3820
10 in this area
169 Total Sales
-

Seller's Agent in 2017
Melissa Stewart
Dickens Mitchener & Associates Inc
(704) 996-9080
42 Total Sales
-

Buyer's Agent in 2017
Sarah Curme
Dickens Mitchener & Associates Inc
(704) 578-7011
24 in this area
65 Total Sales
Map
Source: Canopy MLS (Canopy Realtor® Association)
MLS Number: CAR3268255
APN: 123-091-15
- 1333 Carlton Ave
- 1121 Myrtle Ave Unit 72
- 1121 Myrtle Ave Unit 58
- 1101 E Morehead St Unit 25
- 1101 E Morehead St Unit 31
- 1101 E Morehead St Unit 32
- 701 Royal Ct Unit 309
- 726 E Kingston Ave
- 1701 Dilworth Rd E
- 416 E Park Ave
- 1517 Cleveland Ave Unit D
- 1513 Waverly Ave
- 1511 Waverly Ave
- 300 E Park Ave
- 1409 Kenilworth Ave
- 1413 Kenilworth Ave
- 315 Arlington Ave Unit 901
- 315 Arlington Ave Unit 1104
- 315 Arlington Ave Unit 1206
- 521 E Worthington Ave
