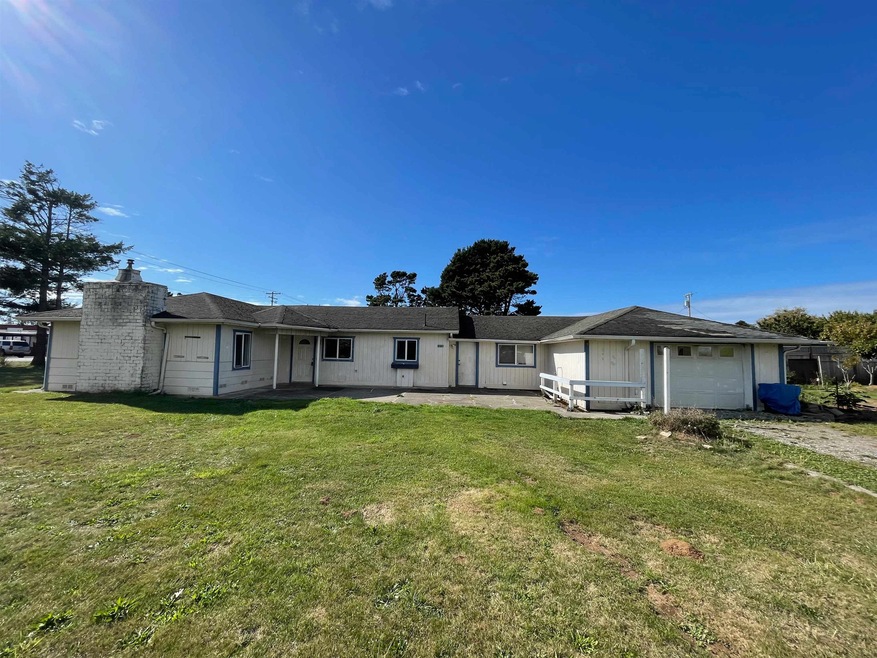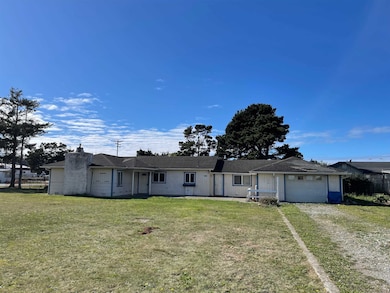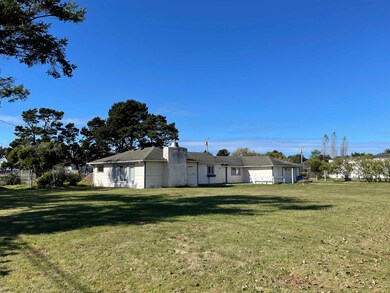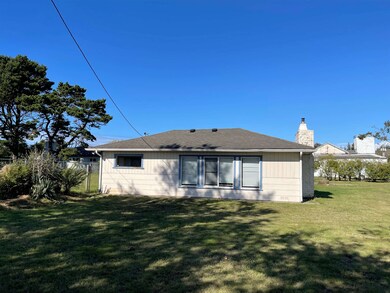
1210 Douglas St Crescent City, CA 95531
Highlights
- Wood Flooring
- 1 Car Attached Garage
- Patio
- Fireplace
- Views
- Parking Storage or Cabinetry
About This Home
As of November 2024Finally! Here is a 3 bedroom/2 bathroom home on 0.41 acres and 1430 soft for less than $200,000! This home was last remodeled in 2008 and is ready for your updates (and a new roof). The front lawn is private and expansive. What a great place for kids to run around. Close to town and shopping, this property has potential and space to build an ADU for added income potential. Time to roll up your sleeves and make this home yours! Be sure to ask your agent to bring you by for a look!
Last Agent to Sell the Property
Green Pacific Real Estate INC License #01930460 Listed on: 10/17/2024
Home Details
Home Type
- Single Family
Est. Annual Taxes
- $1,301
Year Built
- Built in 1954
Lot Details
- 0.41 Acre Lot
- Partially Fenced Property
- Level Lot
- Property is in average condition
Home Design
- Composition Roof
- Wood Siding
- Lap Siding
- Cement Board or Planked
Interior Spaces
- 1,430 Sq Ft Home
- 1-Story Property
- Fireplace
- Vinyl Clad Windows
- Combination Kitchen and Dining Room
- Property Views
Kitchen
- Stove
- Dishwasher
Flooring
- Wood
- Carpet
- Tile
Bedrooms and Bathrooms
- 3 Bedrooms
- 2 Bathrooms
Parking
- 1 Car Attached Garage
- Parking Storage or Cabinetry
Outdoor Features
- Patio
Utilities
- Zoned Heating
- Electric Water Heater
- Cable TV Available
Community Details
- Roosevelt Subdivision
Listing and Financial Details
- Assessor Parcel Number 117-094-015-000
Ownership History
Purchase Details
Home Financials for this Owner
Home Financials are based on the most recent Mortgage that was taken out on this home.Purchase Details
Home Financials for this Owner
Home Financials are based on the most recent Mortgage that was taken out on this home.Similar Homes in Crescent City, CA
Home Values in the Area
Average Home Value in this Area
Purchase History
| Date | Type | Sale Price | Title Company |
|---|---|---|---|
| Grant Deed | $198,000 | First American Title | |
| Grant Deed | $198,000 | First American Title | |
| Grant Deed | -- | First American Title | |
| Grant Deed | -- | First American Title |
Mortgage History
| Date | Status | Loan Amount | Loan Type |
|---|---|---|---|
| Open | $5,940 | FHA | |
| Closed | $5,940 | FHA | |
| Open | $192,060 | New Conventional | |
| Closed | $192,060 | New Conventional | |
| Previous Owner | $95,200 | Credit Line Revolving |
Property History
| Date | Event | Price | Change | Sq Ft Price |
|---|---|---|---|---|
| 11/19/2024 11/19/24 | Sold | $198,000 | 0.0% | $138 / Sq Ft |
| 10/17/2024 10/17/24 | For Sale | $198,000 | -- | $138 / Sq Ft |
Tax History Compared to Growth
Tax History
| Year | Tax Paid | Tax Assessment Tax Assessment Total Assessment is a certain percentage of the fair market value that is determined by local assessors to be the total taxable value of land and additions on the property. | Land | Improvement |
|---|---|---|---|---|
| 2025 | $1,301 | $198,000 | $70,000 | $128,000 |
| 2024 | $1,301 | $102,175 | $47,893 | $54,282 |
| 2023 | $1,215 | $100,172 | $46,954 | $53,218 |
| 2022 | $1,193 | $98,209 | $46,034 | $52,175 |
| 2021 | $1,187 | $96,284 | $45,132 | $51,152 |
| 2020 | $1,124 | $95,298 | $44,670 | $50,628 |
| 2019 | $1,107 | $93,431 | $43,795 | $49,636 |
| 2018 | $1,087 | $91,600 | $42,937 | $48,663 |
| 2017 | $1,275 | $89,805 | $42,096 | $47,709 |
| 2016 | $1,251 | $88,045 | $41,271 | $46,774 |
| 2015 | $1,247 | $86,724 | $40,652 | $46,072 |
| 2014 | $1,222 | $85,026 | $39,856 | $45,170 |
Agents Affiliated with this Home
-
Jim Peters
J
Seller's Agent in 2024
Jim Peters
Green Pacific Real Estate INC
(707) 951-5522
24 in this area
38 Total Sales
-
Mandy Buechner

Buyer's Agent in 2024
Mandy Buechner
Potter Real Estate Group, Inc
(707) 951-6275
17 in this area
23 Total Sales
Map
Source: Del Norte Association of REALTORS®
MLS Number: 240457
APN: 117-094-015-000
- 1102 Burtschell St
- 650 E Washington Blvd Unit Space 35
- 650 E Washington Blvd Unit Crescent Senior Mobi
- 1329 Burtschell Place
- 1340 Northcrest Dr
- 1093 U S 101
- 1093
- 160 Leif Cir
- 0000 E Washington Blvd
- 515 Leif Cir Unit Washington
- 145 Mason Ct
- 1382 California St
- 550 E Cooper Ave
- 115 Grace Ln
- 240 Ruchong Ln
- 125 W Washington Blvd
- 724 Butte St
- 1661 Northcrest Dr Unit 82
- 1661 Northcrest Dr Unit Space 96
- 1595 Breen St






