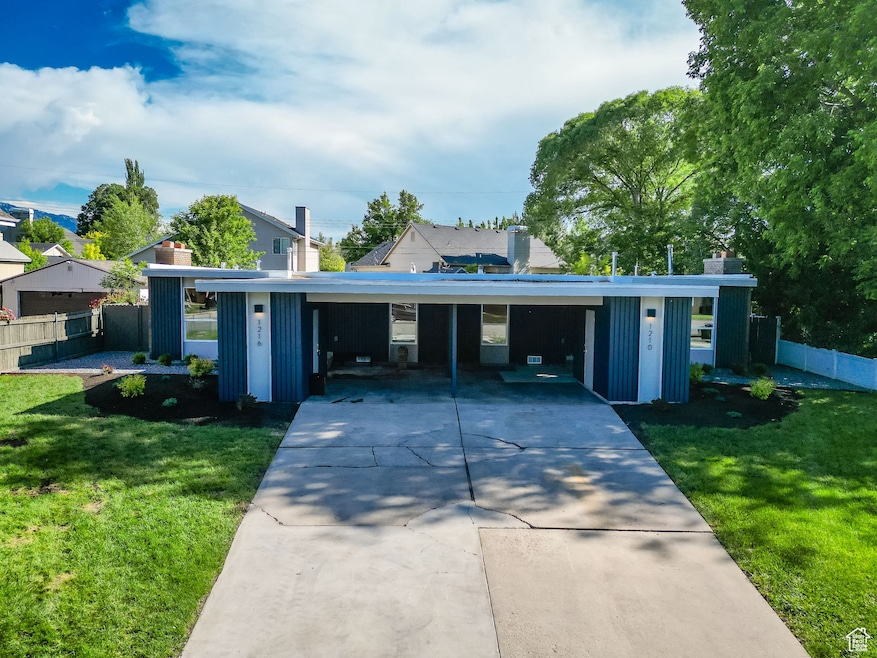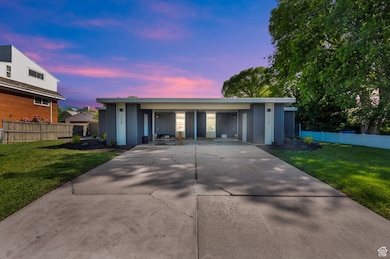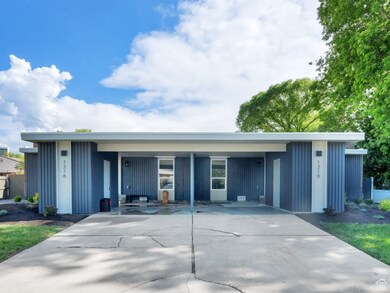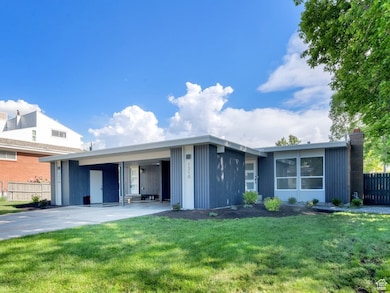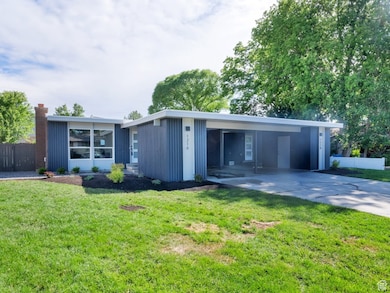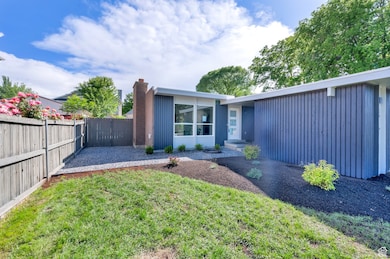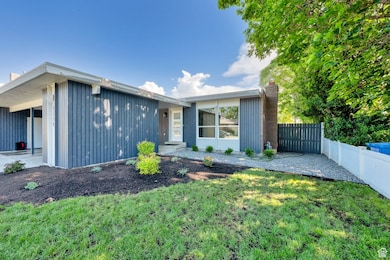
1210 E Bonner Way Millcreek, UT 84117
Estimated payment $5,270/month
Highlights
- Updated Kitchen
- Mountain View
- Private Lot
- Mature Trees
- Atrium Room
- No HOA
About This Home
Discover this beautifully remodeled Duplex in the Southeast corner of Millcreek, bordering Holladay. Featuring spacious 2-bedroom, 1-bath units. Each unit includes laundry hookups, air conditioning, covered parking, and storage sheds. The stunning new kitchens boast soft-close cabinets, stainless steel appliances, under-cabinet lighting, and quartz countertops. The bathrooms are adorned with custom tile work and quartz waterfall counters. Enjoy new commercial LVP flooring throughout, three-panel doors, low-e windows, new drywall, case & base, recessed lighting with dimmers, and fresh paint inside and out. This property is ideal for an owner-occupant, perfect for family members or partners to each occupy one side, or as a high-quality rental property in a fantastic part of town. This remodel was done right! Must see to appreciate! Square footage figures are provided as a courtesy estimate only and were obtained from attached building sketch. Buyer is advised to obtain an independent measurement. Owner Agent.
Last Listed By
Equity Real Estate (Advantage) License #5487359 Listed on: 05/28/2025

Open House Schedule
-
Saturday, May 31, 202511:00 am to 3:00 pm5/31/2025 11:00:00 AM +00:005/31/2025 3:00:00 PM +00:00Add to Calendar
-
Sunday, June 01, 202511:00 am to 3:00 pm6/1/2025 11:00:00 AM +00:006/1/2025 3:00:00 PM +00:00Add to Calendar
Property Details
Home Type
- Multi-Family
Est. Annual Taxes
- $2,854
Year Built
- Built in 1970
Lot Details
- 10,019 Sq Ft Lot
- Cul-De-Sac
- Property is Fully Fenced
- Landscaped
- Private Lot
- Secluded Lot
- Mature Trees
Home Design
- Duplex
- Brick Exterior Construction
- Membrane Roofing
- Cedar
Interior Spaces
- 2,024 Sq Ft Home
- Double Pane Windows
- Sliding Doors
- Atrium Room
- Tile Flooring
- Mountain Views
- Electric Dryer Hookup
Kitchen
- Updated Kitchen
- Free-Standing Range
- Disposal
Bedrooms and Bathrooms
- 4 Bedrooms
- 2 Bathrooms
Parking
- 8 Car Attached Garage
- 2 Carport Spaces
- 6 Open Parking Spaces
Accessible Home Design
- Level Entry For Accessibility
Outdoor Features
- Open Patio
- Storage Shed
- Porch
Schools
- James E. Moss Elementary School
- Bonneville Middle School
- Cottonwood High School
Utilities
- No Cooling
- Central Heating
- Natural Gas Connected
Community Details
- No Home Owners Association
- 2 Units
- Convest Sub #1 Subdivision
Listing and Financial Details
- Assessor Parcel Number 22-08-229-004
Map
Home Values in the Area
Average Home Value in this Area
Tax History
| Year | Tax Paid | Tax Assessment Tax Assessment Total Assessment is a certain percentage of the fair market value that is determined by local assessors to be the total taxable value of land and additions on the property. | Land | Improvement |
|---|---|---|---|---|
| 2023 | $2,854 | $441,100 | $205,500 | $235,600 |
| 2022 | $2,689 | $417,700 | $201,500 | $216,200 |
| 2021 | $2,638 | $355,300 | $155,000 | $200,300 |
| 2020 | $2,544 | $323,400 | $152,000 | $171,400 |
| 2019 | $2,500 | $296,800 | $145,000 | $151,800 |
| 2018 | $2,398 | $286,800 | $145,000 | $141,800 |
| 2017 | $2,208 | $276,700 | $145,000 | $131,700 |
| 2016 | $2,064 | $239,100 | $145,000 | $94,100 |
| 2015 | $1,923 | $227,700 | $152,300 | $75,400 |
| 2014 | $1,826 | $211,500 | $149,400 | $62,100 |
Property History
| Date | Event | Price | Change | Sq Ft Price |
|---|---|---|---|---|
| 05/28/2025 05/28/25 | For Sale | $899,000 | -- | $444 / Sq Ft |
Purchase History
| Date | Type | Sale Price | Title Company |
|---|---|---|---|
| Warranty Deed | -- | Onrecord Title | |
| Warranty Deed | -- | -- | |
| Warranty Deed | -- | Onrecord Title | |
| Warranty Deed | -- | Vanguard Title |
Mortgage History
| Date | Status | Loan Amount | Loan Type |
|---|---|---|---|
| Open | $355,000 | Seller Take Back | |
| Closed | $355,000 | Seller Take Back | |
| Previous Owner | $283,058 | VA | |
| Previous Owner | $301,636 | VA | |
| Previous Owner | $172,756 | New Conventional | |
| Previous Owner | $178,500 | Unknown | |
| Previous Owner | $38,250 | Credit Line Revolving |
Similar Homes in the area
Source: UtahRealEstate.com
MLS Number: 2087910
APN: 22-08-229-004-0000
- 4690 S Bonner Cir
- 4749 S Castle Ridge Dr
- 1137 E Murray Holladay Rd Unit 1137
- 4604 S Woodduck Ln
- 1107 E Brigadoon Ct
- 1119 E Murray Holladay Rd
- 4759 S Pintail Ct
- 4798 S Saxony Cir Unit 4798
- 4664 S Quail Park Dr Unit J
- 4850 S 1300 E Unit 4
- 4667 S Black Swan Dr
- 4614 S Quail Park Dr Unit K
- 1059 Quail Vista Ln Unit G
- 1039 E Quail Vista Ln Unit A
- 1039 E Quail Vista Ln Unit I
- 1042 E Quail Vista Ct Unit A
- 1080 E Quail Park Dr Unit J
- 1044 Quail Park Dr Unit L
- 4601 S Farm Meadow Ln
- 1342 Lake Springs Ln
