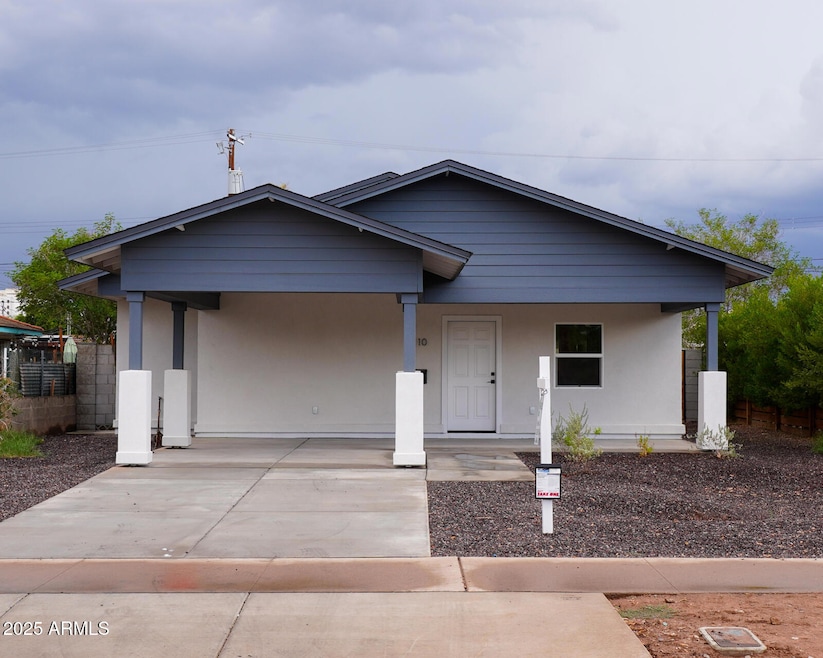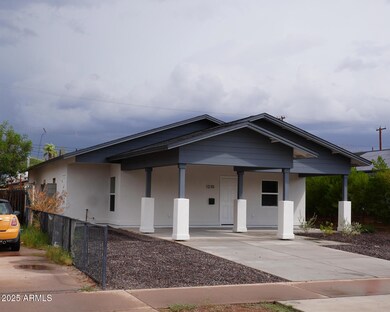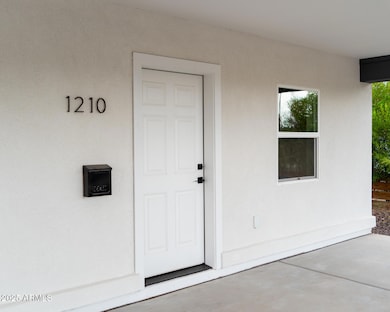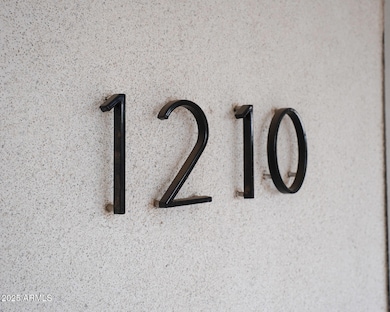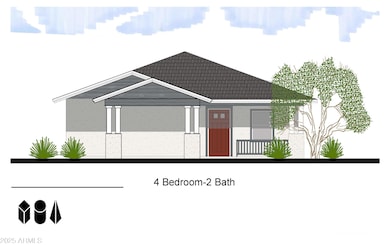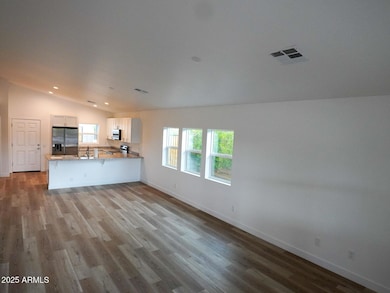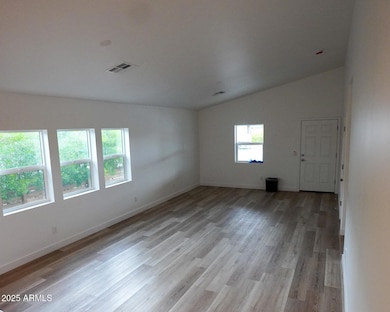1210 E Garfield St Phoenix, AZ 85006
Garfield NeighborhoodEstimated payment $2,622/month
Highlights
- Home Energy Rating Service (HERS) Rated Property
- No HOA
- Double Vanity
- Phoenix Coding Academy Rated A
- Double Pane Windows
- Tankless Water Heater
About This Home
Own a brand-new, energy-efficient home in the heart of the Garfield neighborhood! Perfectly positioned just minutes from downtown Phoenix, this modern new construction offers easy access to top restaurants, light rail, major employment centers, and all the city's best amenities. Designed for comfort and long-term savings, the home boasts Pearl High-Performing Gold Certification and an outstanding HERS rating of 47, meaning significantly lower utility costs. Down payment assistance is available for qualified buyers, making homeownership more attainable than ever. Buyer must qualify at 120% AMI or below and occupy the property as a primary residence. Don't miss this rare opportunity to own a high-performance new build in one of Phoenix's most vibrant and growing neighborhoods.
Home Details
Home Type
- Single Family
Year Built
- Built in 2025 | Under Construction
Lot Details
- 6,875 Sq Ft Lot
- Desert faces the front of the property
- Block Wall Fence
Parking
- 1 Carport Space
Home Design
- Wood Frame Construction
- Spray Foam Insulation
- Composition Roof
- Stucco
Interior Spaces
- 1,589 Sq Ft Home
- 1-Story Property
- Double Pane Windows
- Vinyl Clad Windows
- Vinyl Flooring
- ENERGY STAR Qualified Appliances
Bedrooms and Bathrooms
- 4 Bedrooms
- Primary Bathroom is a Full Bathroom
- 2 Bathrooms
- Double Vanity
Eco-Friendly Details
- Home Energy Rating Service (HERS) Rated Property
Schools
- Garfield Elementary And Middle School
- North High School
Utilities
- Central Air
- Heating Available
- Tankless Water Heater
Community Details
- No Home Owners Association
- Association fees include no fees
- Built by Trellis
- Mckinley Park Subdivision
Listing and Financial Details
- Tax Lot 27
- Assessor Parcel Number 116-24-076
Map
Home Values in the Area
Average Home Value in this Area
Tax History
| Year | Tax Paid | Tax Assessment Tax Assessment Total Assessment is a certain percentage of the fair market value that is determined by local assessors to be the total taxable value of land and additions on the property. | Land | Improvement |
|---|---|---|---|---|
| 2025 | $651 | $4,581 | $4,581 | -- |
| 2024 | -- | $4,363 | $4,363 | -- |
| 2023 | $0 | $28,920 | $28,920 | $0 |
| 2022 | $0 | $18,225 | $18,225 | $0 |
| 2021 | $0 | $16,035 | $16,035 | $0 |
| 2020 | $0 | $13,305 | $13,305 | $0 |
| 2019 | $0 | $6,975 | $6,975 | $0 |
| 2018 | $0 | $5,370 | $5,370 | $0 |
| 2017 | $0 | $4,125 | $4,125 | $0 |
| 2016 | $0 | $3,750 | $3,750 | $0 |
| 2015 | -- | $4,000 | $4,000 | $0 |
Property History
| Date | Event | Price | List to Sale | Price per Sq Ft |
|---|---|---|---|---|
| 01/02/2026 01/02/26 | For Sale | $500,000 | 0.0% | $315 / Sq Ft |
| 01/01/2026 01/01/26 | Off Market | $500,000 | -- | -- |
| 12/12/2025 12/12/25 | Price Changed | $500,000 | -4.8% | $315 / Sq Ft |
| 07/30/2025 07/30/25 | Price Changed | $525,000 | -4.5% | $330 / Sq Ft |
| 05/09/2025 05/09/25 | For Sale | $550,000 | -- | $346 / Sq Ft |
Purchase History
| Date | Type | Sale Price | Title Company |
|---|---|---|---|
| Special Warranty Deed | -- | Pioneer Title Agency | |
| Special Warranty Deed | $5,000 | None Listed On Document | |
| Special Warranty Deed | $5,000 | None Listed On Document | |
| Warranty Deed | -- | Empire West Title Agency | |
| Special Warranty Deed | $27,500 | First American Title Ins Co | |
| Trustee Deed | $81,000 | None Available | |
| Warranty Deed | $150,000 | Capital Title Agency Inc | |
| Warranty Deed | -- | -- | |
| Warranty Deed | -- | -- | |
| Trustee Deed | $82,000 | Fidelity National Title | |
| Warranty Deed | $62,000 | Arizona Title Agency Inc | |
| Warranty Deed | $34,952 | Grand Canyon Title Agency In |
Mortgage History
| Date | Status | Loan Amount | Loan Type |
|---|---|---|---|
| Open | $1,200,000 | Construction | |
| Previous Owner | $30,000 | Purchase Money Mortgage | |
| Previous Owner | $22,500 | Stand Alone Second | |
| Previous Owner | $127,500 | Purchase Money Mortgage | |
| Previous Owner | $61,861 | FHA | |
| Previous Owner | $20,000 | Assumption |
Source: Arizona Regional Multiple Listing Service (ARMLS)
MLS Number: 6863922
APN: 116-24-076
- 1110 E Pierce St
- 1034 E Mckinley St
- 1102 E Pierce St
- 1029 E Mckinley St
- 1211 E Fillmore St
- 1338 E Fillmore St
- 1425 E Roosevelt St
- 1348 E Fillmore St
- 509 N 11th St
- 1433 E Garfield St
- 414 N 13th Place
- 502 N 11th St
- 1441 E Diamond St
- 1414 E Moreland St
- 1440 E Pierce St
- 1421 E Fillmore St
- 1318 E Culver St
- 1017 E Taylor St
- 412 N 14th St
- 331 N 13th Place
- 1222 E Diamond St Unit 2
- 1201 E Moreland St Unit 2
- 1122 E Fillmore St
- 1026 E Pierce St Unit B
- 1001 E Garfield St
- 918 E Garfield St Unit C
- 1106 E Taylor St Unit 1
- 1005 E Moreland St Unit 3
- 502 N 11th St Unit 1
- 1110 N 10th St Unit 2
- 1009 N 9th St
- 1440 E Pierce St
- 1421 E Fillmore St Unit 4
- 349 N 11th St Unit 107
- 322 N 13th St
- 329 N 11th St Unit 203
- 328 N 11th Place Unit D
- 1337 E Polk St Unit 7
- 1337 E Polk St Unit 10
- 1522 E Pierce St
Ask me questions while you tour the home.
