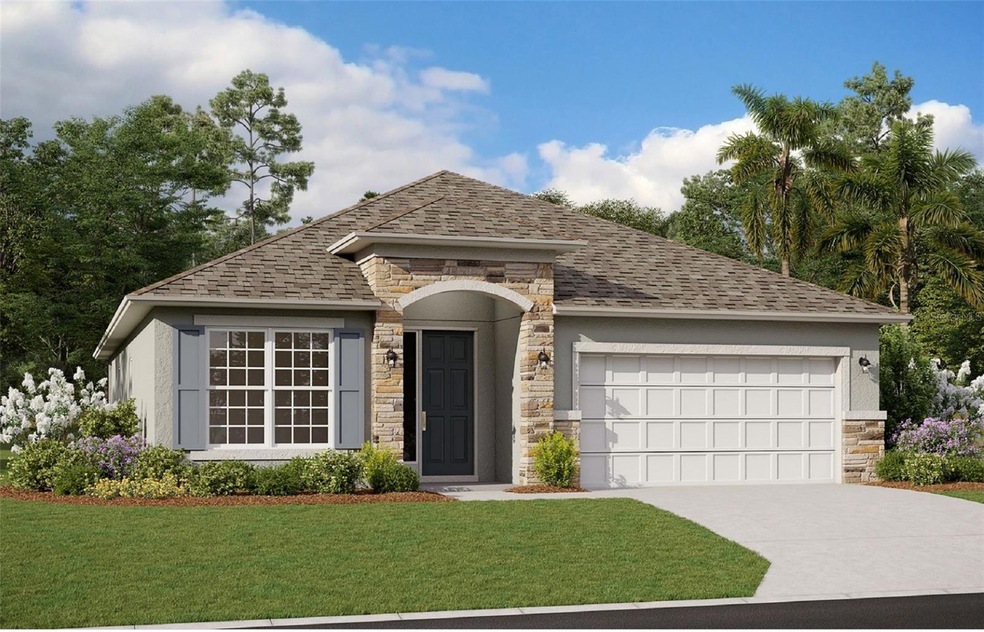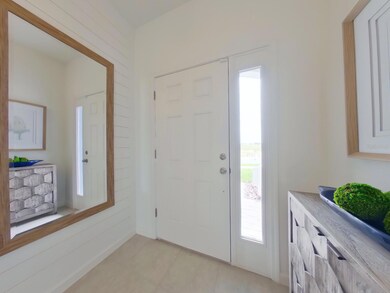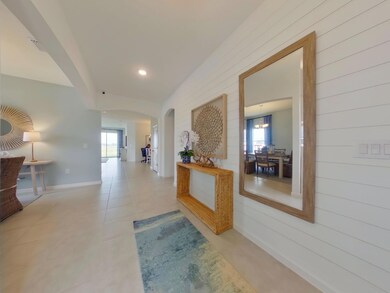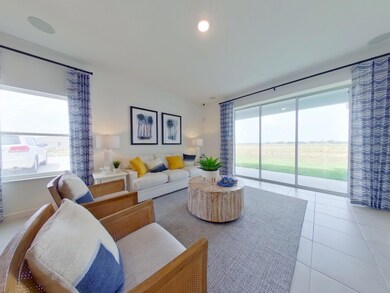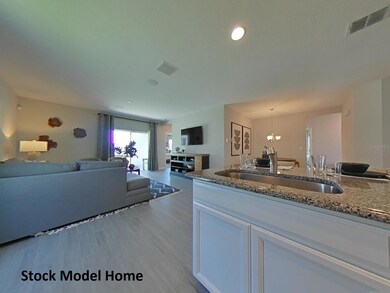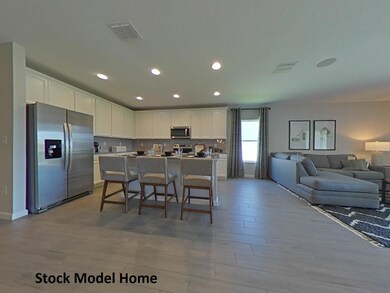1210 Fox Hedge Ln Saint Cloud, FL 34771
North Saint Cloud NeighborhoodEstimated payment $2,710/month
Highlights
- Under Construction
- Open Floorplan
- Community Pool
- Voyager K-8 Rated 9+
- Main Floor Primary Bedroom
- Family Room Off Kitchen
About This Home
One or more photo(s) has been virtually staged. Under Construction. Poinciana A with Stone on lot 36 Ready Now. Design upgrades and Lot included in pricing. Now introducing Prairie Oaks, Dream Finders Homes’ new single-family home community nestled off of Narcoossee Road. This community offers a laid-back lifestyle while still being close to everyday conveniences, entertainment, and activities for all ages. Prairie Oaks offers nearby access to SR417, SR528, US-192, and the FL Turnpike. The floor plans offered in this community are designed for how you live today. The fantastic location paired with the dream series lineup of floorplans makes Prairie Oaks the premier new community in St. Cloud. Now Selling from Wiregrass -Model home 5796 Timber Meadow way, Saint Cloud FL 34771
Listing Agent
OLYMPUS EXECUTIVE REALTY INC Brokerage Phone: 407-469-0090 License #3227493 Listed on: 07/05/2023
Home Details
Home Type
- Single Family
Est. Annual Taxes
- $489
Year Built
- Built in 2024 | Under Construction
Lot Details
- 6,534 Sq Ft Lot
- Southeast Facing Home
- Metered Sprinkler System
HOA Fees
- $160 Monthly HOA Fees
Parking
- 2 Car Attached Garage
- Garage Door Opener
- Driveway
Home Design
- Slab Foundation
- Shingle Roof
- Block Exterior
- Stucco
Interior Spaces
- 2,110 Sq Ft Home
- Open Floorplan
- Sliding Doors
- Family Room Off Kitchen
- Inside Utility
- Laundry Room
- Fire and Smoke Detector
Kitchen
- Range
- Microwave
- Dishwasher
- Disposal
Flooring
- Carpet
- Ceramic Tile
Bedrooms and Bathrooms
- 4 Bedrooms
- Primary Bedroom on Main
- Split Bedroom Floorplan
- Walk-In Closet
- 2 Full Bathrooms
Utilities
- Central Heating and Cooling System
- Thermostat
- Underground Utilities
- Phone Available
- Cable TV Available
Listing and Financial Details
- Home warranty included in the sale of the property
- Visit Down Payment Resource Website
- Legal Lot and Block 36 / 0001
- Assessor Parcel Number 22-25-31-4751-0001-0360
Community Details
Overview
- Association fees include pool, ground maintenance
- Empire Management Jorge Association, Phone Number (407) 770-1748
- Built by Dream Finders Homes
- Prairie Oaks Subdivision, Poinciana Floorplan
- The community has rules related to deed restrictions, fencing
Amenities
- Community Mailbox
Recreation
- Community Pool
Map
Home Values in the Area
Average Home Value in this Area
Tax History
| Year | Tax Paid | Tax Assessment Tax Assessment Total Assessment is a certain percentage of the fair market value that is determined by local assessors to be the total taxable value of land and additions on the property. | Land | Improvement |
|---|---|---|---|---|
| 2025 | $1,666 | $392,300 | $75,000 | $317,300 |
| 2024 | $739 | $75,000 | $75,000 | -- |
| 2023 | $739 | $38,500 | $0 | $0 |
| 2022 | $489 | $35,000 | $35,000 | $0 |
Property History
| Date | Event | Price | List to Sale | Price per Sq Ft |
|---|---|---|---|---|
| 02/14/2024 02/14/24 | Price Changed | $483,228 | +0.4% | $229 / Sq Ft |
| 01/19/2024 01/19/24 | Pending | -- | -- | -- |
| 01/02/2024 01/02/24 | Price Changed | $481,228 | -0.4% | $228 / Sq Ft |
| 01/01/2024 01/01/24 | Price Changed | $483,228 | +0.2% | $229 / Sq Ft |
| 12/19/2023 12/19/23 | Price Changed | $482,228 | -0.5% | $229 / Sq Ft |
| 09/14/2023 09/14/23 | Price Changed | $484,549 | -0.7% | $230 / Sq Ft |
| 09/03/2023 09/03/23 | Price Changed | $487,943 | +1.3% | $231 / Sq Ft |
| 08/21/2023 08/21/23 | Price Changed | $481,549 | +0.6% | $228 / Sq Ft |
| 08/02/2023 08/02/23 | Price Changed | $478,549 | +1.3% | $227 / Sq Ft |
| 07/21/2023 07/21/23 | Price Changed | $472,549 | +0.7% | $224 / Sq Ft |
| 07/12/2023 07/12/23 | Price Changed | $469,390 | -1.9% | $222 / Sq Ft |
| 07/05/2023 07/05/23 | For Sale | $478,313 | -- | $227 / Sq Ft |
Purchase History
| Date | Type | Sale Price | Title Company |
|---|---|---|---|
| Warranty Deed | $480,153 | Golden Dog Title & Trust | |
| Warranty Deed | $480,153 | Golden Dog Title & Trust | |
| Special Warranty Deed | $1,287,686 | None Listed On Document |
Mortgage History
| Date | Status | Loan Amount | Loan Type |
|---|---|---|---|
| Open | $384,122 | New Conventional | |
| Closed | $384,122 | New Conventional |
Source: Stellar MLS
MLS Number: G5070687
APN: 22-25-31-4751-0001-0360
- 1210 Lone Palm Way
- 1100 Lone Palm Way
- 1111 Lone Palm Way
- 1177 Fox Hedge Ln
- 5745 Wallis Ln
- 5749 Wallis Ln
- 1352 Silo Dr
- 5785 Wallis Ln
- 1458 Flatwood St
- 1418 Flatwood St
- 5639 Timber Meadow Way
- Magnolia Plan at Prairie Oaks
- Cypress Plan at Prairie Oaks
- Hawthorne Plan at Prairie Oaks
- Juniper Plan at Prairie Oaks
- 1521 Wynell St
- 1563 Wynell St
- 5583 Sabal Dr
- 5762 Stockade Blvd
- 5754 Stockade Blvd
