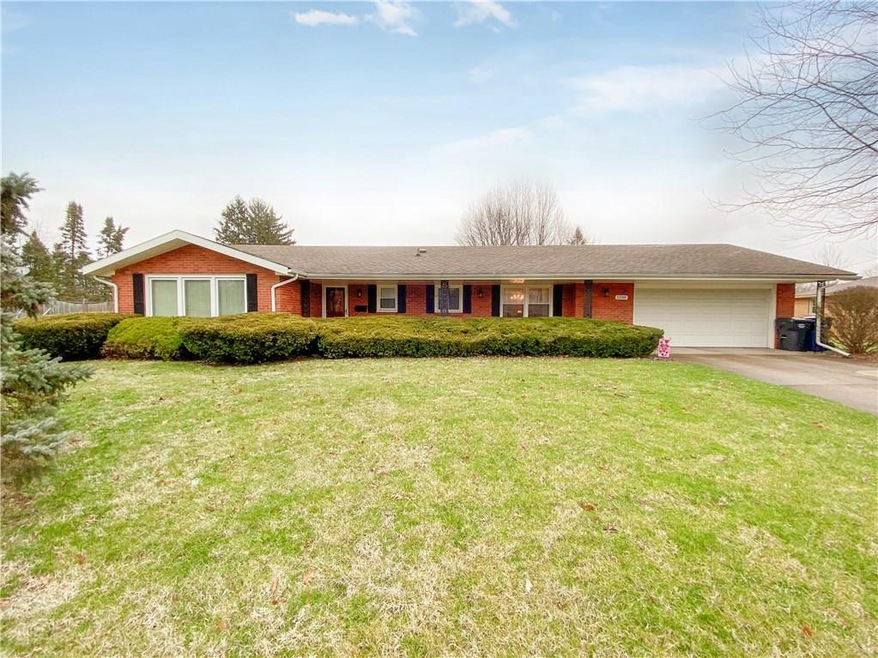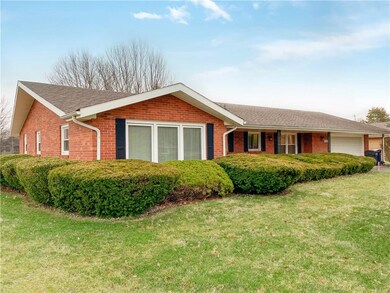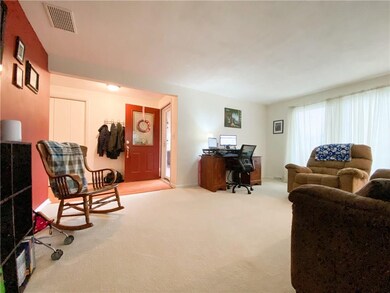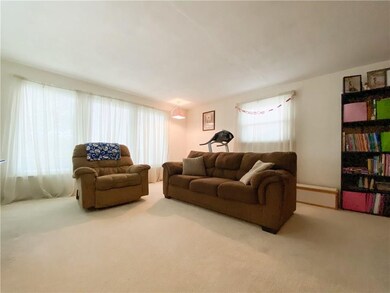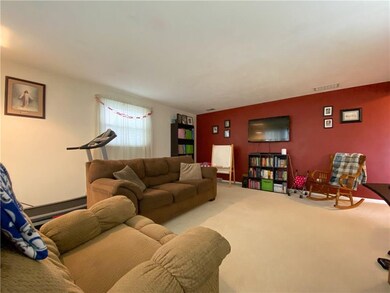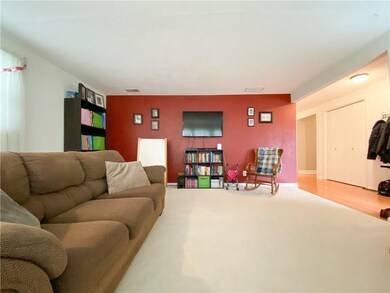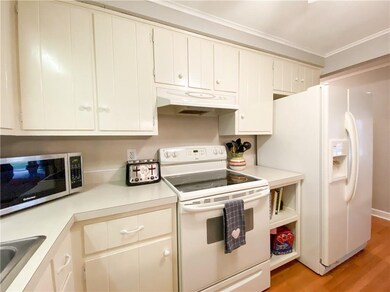
1210 Frances Ln Anderson, IN 46012
Highlights
- 0.49 Acre Lot
- Wood Flooring
- Breakfast Bar
- Ranch Style House
- 2 Car Attached Garage
- Forced Air Heating and Cooling System
About This Home
As of March 2020Lovely curb appeal sets the stage for this Beautiful Home! The 3 Bedroom, 2 Full Bath Brick Ranch sits on nearly half an acre with fully fenced in backyard. Gorgeous hardwood floors welcome you from the covered porch. The wide entry opens to the large Living Room. Kitchen opens to the Dining Room and spacious Family Room. Sliding doors lead you to the large patio and backyard; playset included! All three Bedrooms feature nice-sized closets. Master Bedroom with ensuite and updated bath. Beautifully updated Guest Bath features, new cabinetry, countertop, and fixtures. Garage is over-sized with space for a workshop. Laundry is in the garage and the washer and dryer included. Brand new gas water heater, too.
Last Buyer's Agent
Tim Schnepp
Home Details
Home Type
- Single Family
Est. Annual Taxes
- $858
Year Built
- Built in 1966
Lot Details
- 0.49 Acre Lot
- Back Yard Fenced
Parking
- 2 Car Attached Garage
- Driveway
Home Design
- Ranch Style House
- Brick Exterior Construction
Interior Spaces
- 1,658 Sq Ft Home
- Vinyl Clad Windows
- Wood Flooring
- Crawl Space
- Pull Down Stairs to Attic
Kitchen
- Breakfast Bar
- Electric Oven
- Built-In Microwave
- Dishwasher
Bedrooms and Bathrooms
- 3 Bedrooms
- 2 Full Bathrooms
Laundry
- Dryer
- Washer
Utilities
- Forced Air Heating and Cooling System
- Heating System Uses Gas
- Gas Water Heater
Community Details
- Davis Acres Subdivision
Listing and Financial Details
- Assessor Parcel Number 481217100021000003
Ownership History
Purchase Details
Home Financials for this Owner
Home Financials are based on the most recent Mortgage that was taken out on this home.Purchase Details
Home Financials for this Owner
Home Financials are based on the most recent Mortgage that was taken out on this home.Purchase Details
Home Financials for this Owner
Home Financials are based on the most recent Mortgage that was taken out on this home.Purchase Details
Map
Similar Homes in Anderson, IN
Home Values in the Area
Average Home Value in this Area
Purchase History
| Date | Type | Sale Price | Title Company |
|---|---|---|---|
| Warranty Deed | -- | American Land Title | |
| Warranty Deed | -- | -- | |
| Trustee Deed | -- | -- | |
| Interfamily Deed Transfer | -- | -- |
Mortgage History
| Date | Status | Loan Amount | Loan Type |
|---|---|---|---|
| Open | $100,000 | Credit Line Revolving | |
| Closed | $143,450 | New Conventional | |
| Previous Owner | $108,775 | New Conventional | |
| Previous Owner | $50,000 | New Conventional | |
| Previous Owner | $50,000 | New Conventional | |
| Previous Owner | $48,500 | New Conventional | |
| Previous Owner | $68,000 | New Conventional |
Property History
| Date | Event | Price | Change | Sq Ft Price |
|---|---|---|---|---|
| 03/12/2020 03/12/20 | Sold | $151,000 | +6.0% | $91 / Sq Ft |
| 02/01/2020 02/01/20 | Pending | -- | -- | -- |
| 01/31/2020 01/31/20 | For Sale | $142,500 | +24.5% | $86 / Sq Ft |
| 04/08/2016 04/08/16 | Sold | $114,500 | -2.6% | $69 / Sq Ft |
| 02/22/2016 02/22/16 | Pending | -- | -- | -- |
| 02/22/2016 02/22/16 | For Sale | $117,500 | -- | $71 / Sq Ft |
Tax History
| Year | Tax Paid | Tax Assessment Tax Assessment Total Assessment is a certain percentage of the fair market value that is determined by local assessors to be the total taxable value of land and additions on the property. | Land | Improvement |
|---|---|---|---|---|
| 2024 | $1,521 | $139,400 | $19,300 | $120,100 |
| 2023 | $1,390 | $127,700 | $18,400 | $109,300 |
| 2022 | $1,408 | $128,600 | $18,200 | $110,400 |
| 2021 | $1,292 | $118,100 | $18,000 | $100,100 |
| 2020 | $970 | $90,200 | $17,100 | $73,100 |
| 2019 | $950 | $87,700 | $17,100 | $70,600 |
| 2018 | $879 | $80,700 | $17,100 | $63,600 |
| 2017 | $802 | $80,200 | $17,100 | $63,100 |
| 2016 | $830 | $83,000 | $17,100 | $65,900 |
| 2014 | $276 | $81,700 | $17,100 | $64,600 |
| 2013 | $276 | $81,700 | $17,100 | $64,600 |
Source: MIBOR Broker Listing Cooperative®
MLS Number: MBR21690085
APN: 48-12-17-100-021.000-003
- 1209 S Rangeline Rd
- 1217 Charleston Commons Dr Unit 25
- 2927 E 8th St
- 1324 Chesterfield Dr
- 612 Woodlawn Dr
- 1231 Chesterfield Dr
- 3509 River Bluff Rd
- 3502 River Park Dr
- 0 Lynnwood Dr
- 1507 Lynnwood Dr
- 2613 E 7th St
- 2508 Pamela Ct
- 0 Hanover Dr
- 516 Hanover Dr
- 2406 E 10th St
- 2353 E 10th St
- 28 Cambridge Ct
- 1219 Fairfax St
- 2317 Fowler St
- 2511 Ritter Dr
