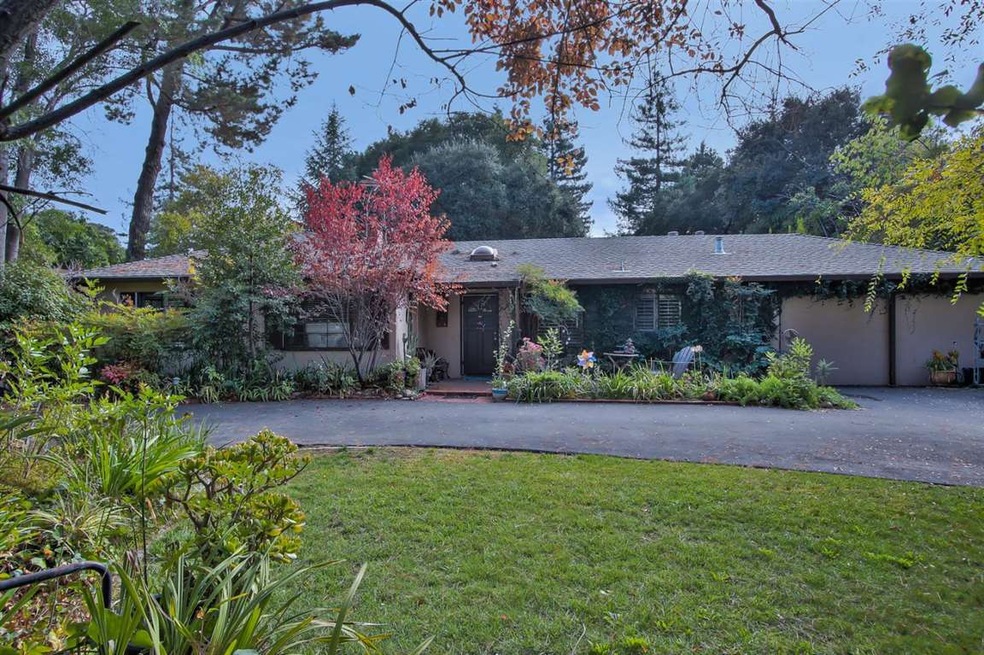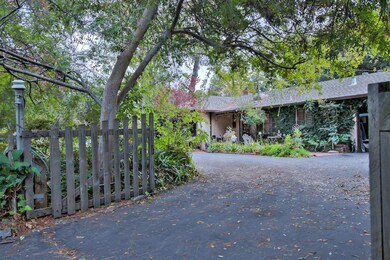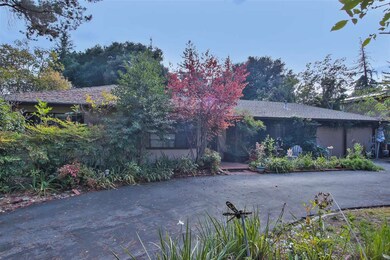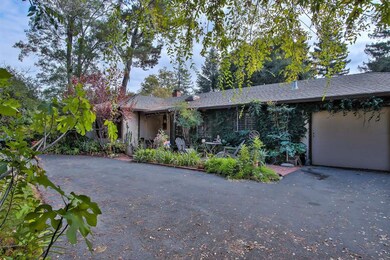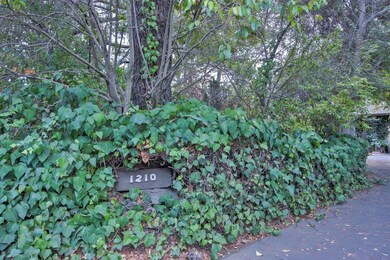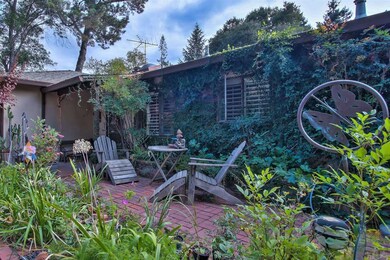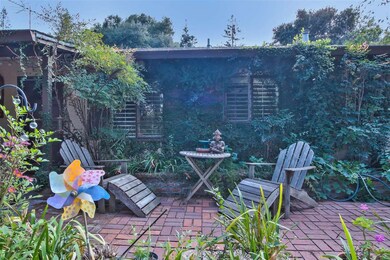
1210 Fremont Ave Los Altos, CA 94024
South Los Altos NeighborhoodHighlights
- Solar Heated In Ground Pool
- 0.51 Acre Lot
- Park or Greenbelt View
- Montclaire Elementary School Rated A
- Radiant Floor
- 1-minute walk to Marymeade Park
About This Home
As of May 2019Amazing Location with Immense Potential.Incredible opportunity to create your own half-acre paradise in Silicon Valley. City guidelines will allow a larger home, and up to an 800-square foot second unit at this prime Los Altos location with Cupertino Schools. Montclair Elementary School (969 API), Cupertino Middle School (934 API), and Homestead High School (873 API). Existing home includes a spacious formal living room with fireplace and dining as well as a cozy family room addition with open beam ceilings. The galley style kitchen has double ovens and a prep sink. There is a separate laundry room with garage access. The master bedroom addition is its own private space and separate from the rest of the bedrooms. The half-acre lot includes a solar heated swimming pool and spa, mature trees, storage unit. Sprinkler systems in front and back yards. Build your dream home and yard!
Last Agent to Sell the Property
Debra Schwartz
Keller Williams Realty-Silicon Valley License #00815454 Listed on: 11/03/2017

Last Buyer's Agent
Vahe Baronian
Intero Real Estate Services License #01373114

Home Details
Home Type
- Single Family
Est. Annual Taxes
- $96,785
Year Built
- Built in 1950
Lot Details
- 0.51 Acre Lot
- Back and Front Yard Fenced
- Level Lot
- Sprinklers on Timer
- Zoning described as R1
Parking
- 2 Car Attached Garage
- Guest Parking
Property Views
- Park or Greenbelt
- Neighborhood
Home Design
- Slab Foundation
- Composition Roof
Interior Spaces
- 2,038 Sq Ft Home
- 1-Story Property
- Beamed Ceilings
- Ceiling Fan
- Skylights
- Wood Burning Fireplace
- Separate Family Room
- Living Room with Fireplace
- Combination Dining and Living Room
Kitchen
- Eat-In Kitchen
- Built-In Double Oven
- Electric Cooktop
- Ice Maker
- Dishwasher
- Tile Countertops
- Trash Compactor
- Disposal
Flooring
- Carpet
- Radiant Floor
- Tile
- Vinyl
Bedrooms and Bathrooms
- 4 Bedrooms
- Low Flow Toliet
- Bathtub with Shower
Laundry
- Laundry in Utility Room
- Washer and Dryer
Pool
- Solar Heated In Ground Pool
- In Ground Spa
- Pool Sweep
Outdoor Features
- Balcony
- Shed
Utilities
- Cooling System Mounted To A Wall/Window
- Wall Furnace
- Vented Exhaust Fan
- Thermostat
- Water Softener Leased
- Cable TV Available
Listing and Financial Details
- Assessor Parcel Number 318-02-042
Ownership History
Purchase Details
Home Financials for this Owner
Home Financials are based on the most recent Mortgage that was taken out on this home.Purchase Details
Home Financials for this Owner
Home Financials are based on the most recent Mortgage that was taken out on this home.Purchase Details
Purchase Details
Home Financials for this Owner
Home Financials are based on the most recent Mortgage that was taken out on this home.Purchase Details
Purchase Details
Similar Homes in Los Altos, CA
Home Values in the Area
Average Home Value in this Area
Purchase History
| Date | Type | Sale Price | Title Company |
|---|---|---|---|
| Grant Deed | $4,000,000 | Orange Coast Ttl Co Of Nocal | |
| Grant Deed | $2,750,000 | Old Republic Title Co | |
| Interfamily Deed Transfer | -- | None Available | |
| Interfamily Deed Transfer | -- | Old Republic Title Company | |
| Interfamily Deed Transfer | -- | -- | |
| Interfamily Deed Transfer | -- | -- |
Mortgage History
| Date | Status | Loan Amount | Loan Type |
|---|---|---|---|
| Previous Owner | $3,707,036 | Construction | |
| Previous Owner | $2,062,500 | Commercial | |
| Previous Owner | $938,250 | Reverse Mortgage Home Equity Conversion Mortgage | |
| Previous Owner | $150,000 | Credit Line Revolving | |
| Previous Owner | $145,000 | Unknown | |
| Previous Owner | $250,000 | Credit Line Revolving | |
| Previous Owner | $115,000 | No Value Available |
Property History
| Date | Event | Price | Change | Sq Ft Price |
|---|---|---|---|---|
| 05/15/2019 05/15/19 | Sold | $7,200,000 | -4.0% | $1,163 / Sq Ft |
| 04/15/2019 04/15/19 | Pending | -- | -- | -- |
| 04/10/2019 04/10/19 | Price Changed | $7,499,000 | +2.7% | $1,211 / Sq Ft |
| 09/28/2018 09/28/18 | For Sale | $7,299,000 | +165.4% | $1,179 / Sq Ft |
| 02/06/2018 02/06/18 | Sold | $2,750,000 | -1.8% | $1,349 / Sq Ft |
| 12/06/2017 12/06/17 | Pending | -- | -- | -- |
| 11/03/2017 11/03/17 | For Sale | $2,800,000 | -- | $1,374 / Sq Ft |
Tax History Compared to Growth
Tax History
| Year | Tax Paid | Tax Assessment Tax Assessment Total Assessment is a certain percentage of the fair market value that is determined by local assessors to be the total taxable value of land and additions on the property. | Land | Improvement |
|---|---|---|---|---|
| 2025 | $96,785 | $8,440,633 | $3,257,313 | $5,183,320 |
| 2024 | $96,785 | $8,275,132 | $3,193,445 | $5,081,687 |
| 2023 | $94,587 | $7,963,493 | $3,130,829 | $4,832,664 |
| 2022 | $90,666 | $7,603,936 | $3,069,441 | $4,534,495 |
| 2021 | $90,028 | $7,454,840 | $3,009,256 | $4,445,584 |
| 2020 | $88,512 | $7,378,400 | $2,978,400 | $4,400,000 |
| 2019 | $33,512 | $2,750,000 | $2,652,000 | $98,000 |
| 2018 | $2,481 | $145,769 | $34,490 | $111,279 |
| 2017 | $2,244 | $142,912 | $33,814 | $109,098 |
| 2016 | $2,354 | $140,110 | $33,151 | $106,959 |
| 2015 | $2,431 | $138,007 | $32,654 | $105,353 |
| 2014 | $2,210 | $135,305 | $32,015 | $103,290 |
Agents Affiliated with this Home
-
V
Seller's Agent in 2019
Vahe Baronian
Intero Real Estate Services
-
Jennifer Friess

Buyer's Agent in 2019
Jennifer Friess
Compass
(408) 368-9700
57 Total Sales
-
D
Seller's Agent in 2018
Debra Schwartz
Keller Williams Realty-Silicon Valley
Map
Source: MLSListings
MLS Number: ML81683709
APN: 318-02-042
- 1245 Monte Verde Ct
- 980-B Lundy Ln
- 1220 Payne Dr
- 1204 Eureka Ct
- 932 Lundy Ln
- 1061 Saint Joseph Ave
- 1686 Parkhills Ave
- 3418 Stacey Ct
- 1992 Deodara Dr
- 770 Mora Dr
- 1635 Morton Ave
- 1981 Newcastle Dr
- 730 Mora Dr
- 1355 Arbor Ave
- 1847 Fallen Leaf Ln
- 2008 Crist Dr
- 23171 Mora Glen Dr
- 11027 Eastbrook Ave
- 1365-B Fairway Dr
- 5824 Arboretum Dr
