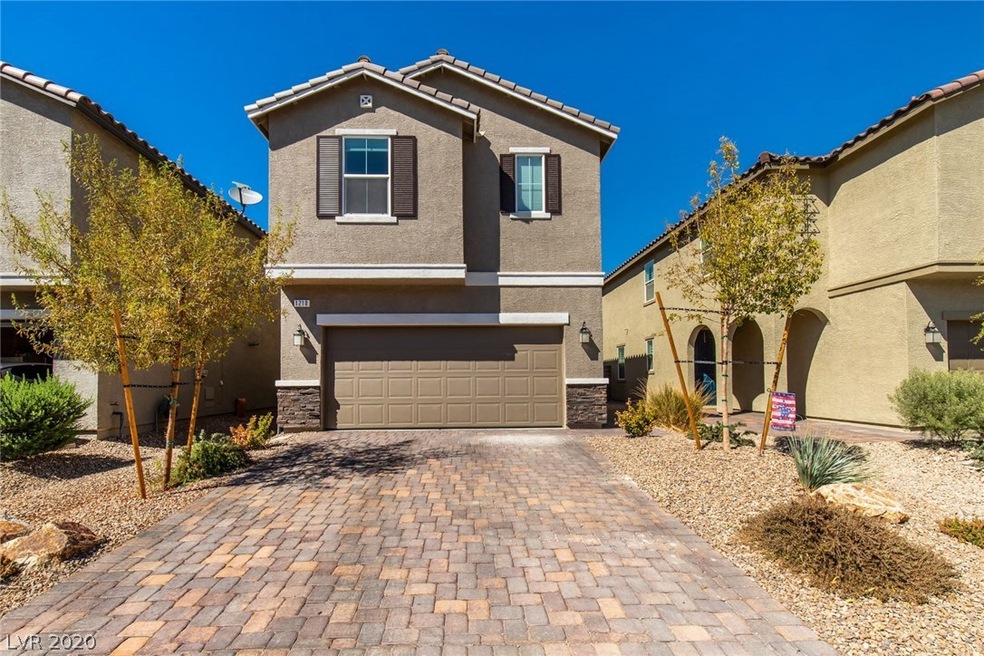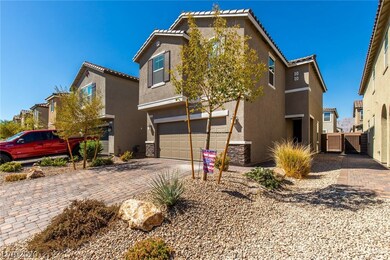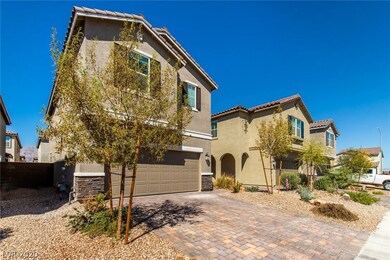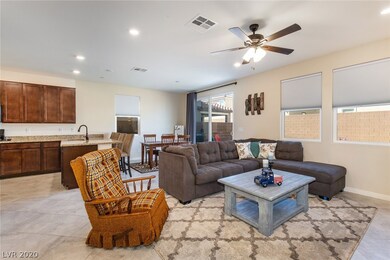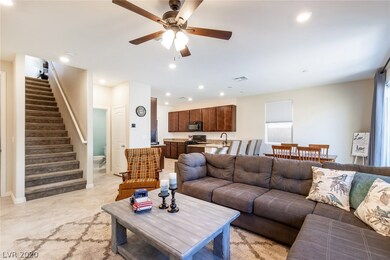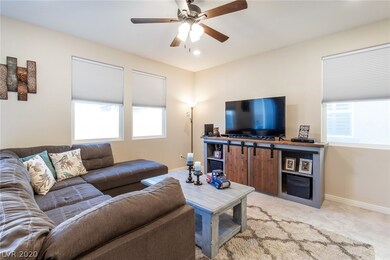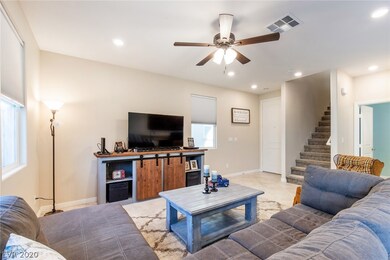
$374,888
- 3 Beds
- 2 Baths
- 1,235 Sq Ft
- 2409 Cockatiel Dr
- North Las Vegas, NV
Don't miss this charming single story 3 bed 2 car wonderful easy to maintain home located on the heart of the Aliante community. This home would be excellent as an investment property as well as a family home. conveniently located to the local Aliante casino/park, 215 freeway, The Golden Knights T mobile Arena, The Raiders Allegiant stadium, the world-famous Las Vegas strip and the amazing cirque
Paul Bowler Simply Vegas
