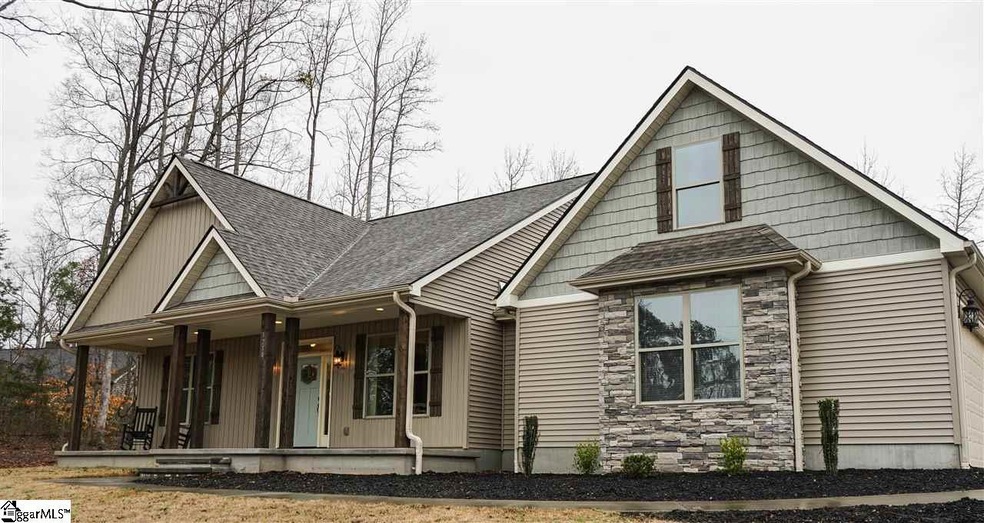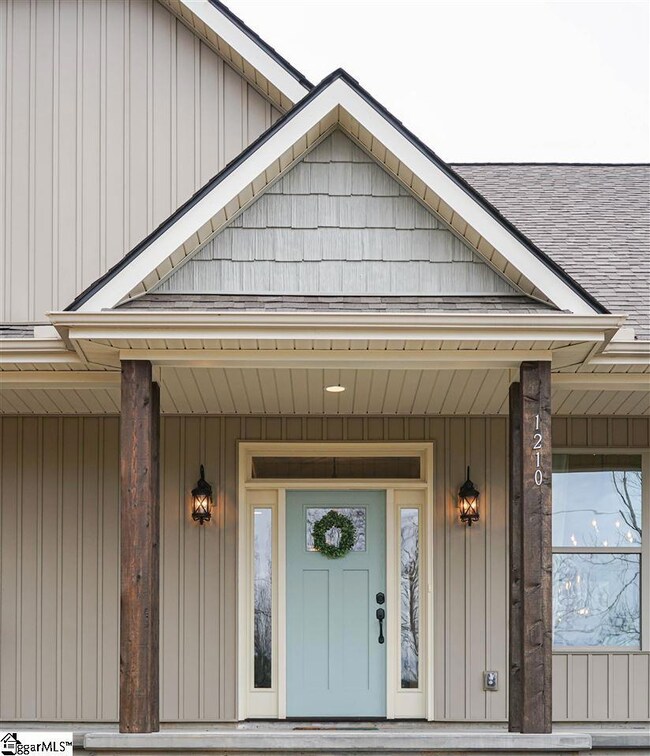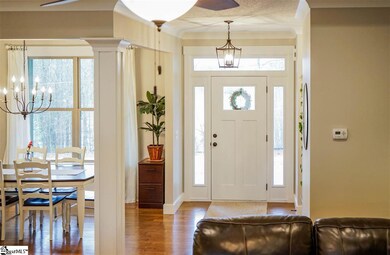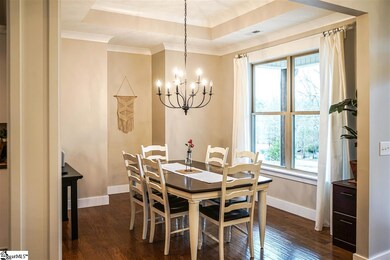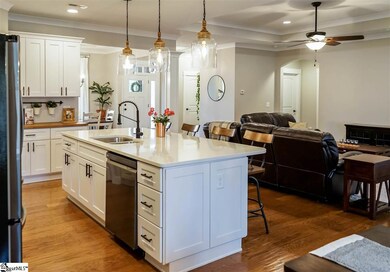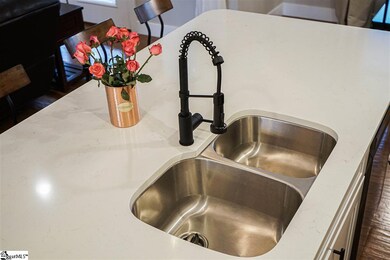
Highlights
- Water Views
- Ranch Style House
- Granite Countertops
- Open Floorplan
- Wood Flooring
- Walk-In Pantry
About This Home
As of October 2021Have you been dreaming of a light and airy place to call your home? With 9 ft. ceilings and tall windows throughout, this is it! Don’t miss out on this one! Meal preparation is easy on the large island with white quartz counter-top and cooked to perfection on your LG gas range. Want just the right place to sit and do your hair and makeup every morning? Enjoy the luxury of a built-in makeup vanity in the master bathroom right next to a window so you can have the best natural lighting for the job. And in the evening find yourself winding down and relaxing in the garden tub under the ambient light of a sparkling chandelier. If you wish to host get-togethers, you will find no lack of space to do so, rain or shine. With enormous covered porches, you will have ample space for furniture, grills, firepits – you name it! Each and every space in this home is well-thought-out to make everyday tasks a little easier and more enjoyable. Also, you can easily finish off the bonus room if you do need the extra space or if even if you’re just looking to increase the value of the home. You don't want to miss this opportunity!
Home Details
Home Type
- Single Family
Est. Annual Taxes
- $1,435
Year Built
- 2017
Lot Details
- 0.72 Acre Lot
- Gentle Sloping Lot
Parking
- 2 Car Attached Garage
Home Design
- Ranch Style House
- Slab Foundation
- Architectural Shingle Roof
- Vinyl Siding
- Stone Exterior Construction
Interior Spaces
- 1,908 Sq Ft Home
- 1,800-1,999 Sq Ft Home
- Open Floorplan
- Tray Ceiling
- Ceiling height of 9 feet or more
- Ceiling Fan
- Ventless Fireplace
- Gas Log Fireplace
- Living Room
- Breakfast Room
- Dining Room
- Water Views
- Fire and Smoke Detector
Kitchen
- Walk-In Pantry
- Gas Oven
- Self-Cleaning Oven
- Gas Cooktop
- Built-In Microwave
- Dishwasher
- Granite Countertops
- Quartz Countertops
- Disposal
Flooring
- Wood
- Carpet
- Ceramic Tile
Bedrooms and Bathrooms
- 3 Main Level Bedrooms
- Walk-In Closet
- 2 Full Bathrooms
- Dual Vanity Sinks in Primary Bathroom
- Garden Bath
- Separate Shower
Laundry
- Laundry Room
- Laundry on main level
- Electric Dryer Hookup
Attic
- Storage In Attic
- Permanent Attic Stairs
Outdoor Features
- Patio
- Front Porch
Utilities
- Forced Air Heating and Cooling System
- Electric Water Heater
- Septic Tank
- Cable TV Available
Community Details
- North Lake Hills Subdivision
Ownership History
Purchase Details
Home Financials for this Owner
Home Financials are based on the most recent Mortgage that was taken out on this home.Purchase Details
Purchase Details
Home Financials for this Owner
Home Financials are based on the most recent Mortgage that was taken out on this home.Purchase Details
Home Financials for this Owner
Home Financials are based on the most recent Mortgage that was taken out on this home.Map
Similar Homes in Greer, SC
Home Values in the Area
Average Home Value in this Area
Purchase History
| Date | Type | Sale Price | Title Company |
|---|---|---|---|
| Deed | $349,500 | None Available | |
| Interfamily Deed Transfer | -- | None Available | |
| Deed | $295,000 | None Available | |
| Deed | $32,500 | None Available |
Mortgage History
| Date | Status | Loan Amount | Loan Type |
|---|---|---|---|
| Previous Owner | $160,000 | Construction |
Property History
| Date | Event | Price | Change | Sq Ft Price |
|---|---|---|---|---|
| 10/08/2021 10/08/21 | Sold | $349,500 | -0.1% | $194 / Sq Ft |
| 08/20/2021 08/20/21 | For Sale | $350,000 | +18.6% | $194 / Sq Ft |
| 04/08/2020 04/08/20 | Sold | $295,000 | -1.6% | $164 / Sq Ft |
| 02/24/2020 02/24/20 | For Sale | $299,900 | +822.8% | $167 / Sq Ft |
| 06/15/2017 06/15/17 | Sold | $32,500 | -7.1% | -- |
| 05/13/2017 05/13/17 | Pending | -- | -- | -- |
| 05/11/2017 05/11/17 | For Sale | $35,000 | -- | -- |
Tax History
| Year | Tax Paid | Tax Assessment Tax Assessment Total Assessment is a certain percentage of the fair market value that is determined by local assessors to be the total taxable value of land and additions on the property. | Land | Improvement |
|---|---|---|---|---|
| 2024 | $1,871 | $13,320 | $2,040 | $11,280 |
| 2023 | $1,871 | $13,320 | $2,040 | $11,280 |
| 2022 | $2,048 | $13,320 | $2,040 | $11,280 |
| 2021 | $1,762 | $11,560 | $680 | $10,880 |
| 2020 | $1,443 | $8,930 | $480 | $8,450 |
| 2019 | $1,435 | $8,930 | $480 | $8,450 |
| 2018 | $1,102 | $6,820 | $480 | $6,340 |
Source: Greater Greenville Association of REALTORS®
MLS Number: 1412385
APN: 0537.09-01-016.01
- 45 Lake Harbor Ct
- 216 Saddle Creek Ct
- 3151 N Highway 14
- 108 Saddle Creek Ct
- 0 Lake Cunningham Rd Unit 22131988
- 0 Lake Cunningham Rd Unit 317815
- 204 Tot Howell Rd
- 1518 Memorial Drive Extension
- 200 Tot Howell Rd
- 2575 Old Ansel School Rd
- 2 Birch Tree Rd
- 106 Aleppo Ln
- 120 Aleppo Ln
- 122 Aleppo Ln
- 747 Laurel Ln
- 7 Table Mountain Trail
- 24160 Valley Creek Dr
- 9 Table Mountain Trail
- 00 Memorial Drive Extension
- 607 Ashley Commons Ct
