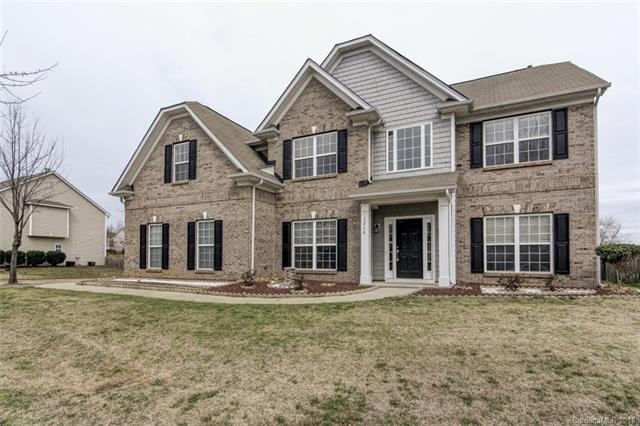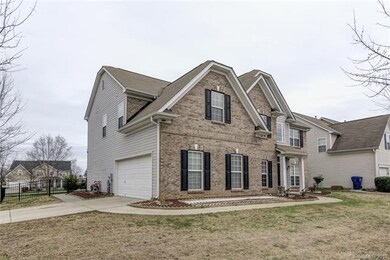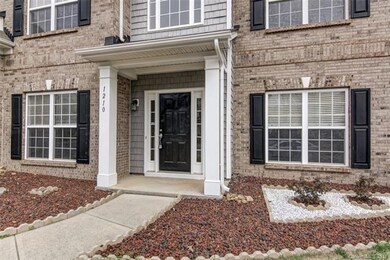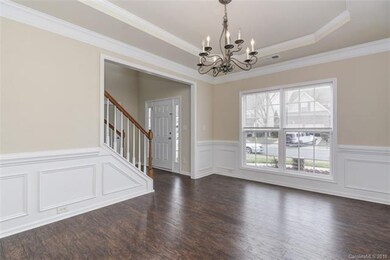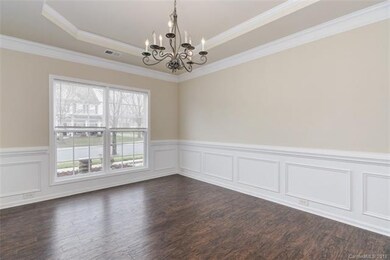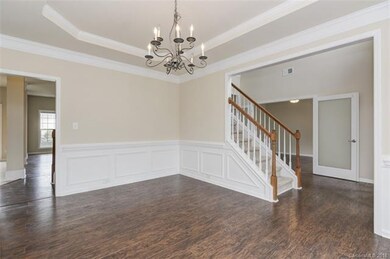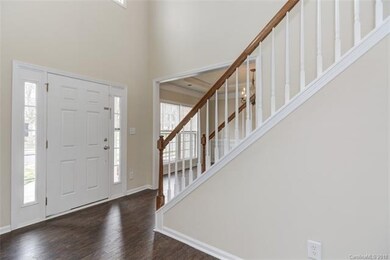
1210 Langdon Terrace Dr Indian Trail, NC 28079
Highlights
- Pond
- Wood Flooring
- Community Pool
- Shiloh Valley Primary School Rated A-
- Corner Lot
- Recreation Facilities
About This Home
As of June 2025Come Home to this Meticulously well maintained Front Brick home with 2 Car Garage on the Side in a Beautiful and Desirable Neighborhood. Home sits on corner lot of 3 cul-de-sac. Large bonus room can be used for movie entertainment or bedroom with closet. Downstairs office with french door. FENCED in Backyard with Oversized patio and natural gas line for your grill. Prewired for built in speakers. Camera system remains. Community Pool, Pond, & Playground. Conveniently located to schools, movie theater, shopping, & restaurants.
Last Buyer's Agent
Keith Thompson
Berkshire Hathaway HomeServices Carolinas Realty License #223410

Home Details
Home Type
- Single Family
Year Built
- Built in 2005
Lot Details
- Corner Lot
HOA Fees
- $49 Monthly HOA Fees
Parking
- 2
Home Design
- Slab Foundation
- Vinyl Siding
Interior Spaces
- Insulated Windows
Flooring
- Wood
- Tile
Outdoor Features
- Pond
- Outdoor Gas Grill
Listing and Financial Details
- Assessor Parcel Number 07-093-667
Community Details
Overview
- Key Community Management Association, Phone Number (704) 326-1556
Recreation
- Recreation Facilities
- Community Playground
- Community Pool
Ownership History
Purchase Details
Home Financials for this Owner
Home Financials are based on the most recent Mortgage that was taken out on this home.Purchase Details
Home Financials for this Owner
Home Financials are based on the most recent Mortgage that was taken out on this home.Purchase Details
Home Financials for this Owner
Home Financials are based on the most recent Mortgage that was taken out on this home.Purchase Details
Home Financials for this Owner
Home Financials are based on the most recent Mortgage that was taken out on this home.Similar Homes in the area
Home Values in the Area
Average Home Value in this Area
Purchase History
| Date | Type | Sale Price | Title Company |
|---|---|---|---|
| Warranty Deed | $540,000 | None Listed On Document | |
| Warranty Deed | $540,000 | None Listed On Document | |
| Warranty Deed | $297,000 | None Available | |
| Warranty Deed | $243,000 | None Available | |
| Special Warranty Deed | $271,500 | -- |
Mortgage History
| Date | Status | Loan Amount | Loan Type |
|---|---|---|---|
| Open | $498,575 | FHA | |
| Closed | $498,575 | FHA | |
| Previous Owner | $130,000 | Credit Line Revolving | |
| Previous Owner | $250,000 | New Conventional | |
| Previous Owner | $252,450 | New Conventional | |
| Previous Owner | $218,250 | New Conventional | |
| Previous Owner | $217,200 | Fannie Mae Freddie Mac | |
| Previous Owner | $54,300 | Stand Alone Second |
Property History
| Date | Event | Price | Change | Sq Ft Price |
|---|---|---|---|---|
| 06/27/2025 06/27/25 | Sold | $540,000 | -0.7% | $150 / Sq Ft |
| 05/08/2025 05/08/25 | For Sale | $543,700 | +83.1% | $151 / Sq Ft |
| 04/10/2018 04/10/18 | Sold | $297,000 | -2.5% | $82 / Sq Ft |
| 03/13/2018 03/13/18 | Pending | -- | -- | -- |
| 03/02/2018 03/02/18 | For Sale | $304,500 | -- | $84 / Sq Ft |
Tax History Compared to Growth
Tax History
| Year | Tax Paid | Tax Assessment Tax Assessment Total Assessment is a certain percentage of the fair market value that is determined by local assessors to be the total taxable value of land and additions on the property. | Land | Improvement |
|---|---|---|---|---|
| 2024 | $2,103 | $334,900 | $58,000 | $276,900 |
| 2023 | $2,095 | $334,900 | $58,000 | $276,900 |
| 2022 | $2,095 | $334,900 | $58,000 | $276,900 |
| 2021 | $2,090 | $334,900 | $58,000 | $276,900 |
| 2020 | $1,911 | $248,200 | $33,500 | $214,700 |
| 2019 | $1,902 | $248,200 | $33,500 | $214,700 |
| 2018 | $1,902 | $248,200 | $33,500 | $214,700 |
| 2017 | $2,011 | $248,200 | $33,500 | $214,700 |
| 2016 | $1,975 | $248,200 | $33,500 | $214,700 |
| 2015 | $1,997 | $248,200 | $33,500 | $214,700 |
| 2014 | $1,905 | $277,220 | $30,000 | $247,220 |
Agents Affiliated with this Home
-
Heather Brown

Seller's Agent in 2025
Heather Brown
Farms & Estates Realty Inc
(704) 962-4086
124 Total Sales
-
N
Buyer's Agent in 2025
Non Member
NC_CanopyMLS
-
Apple Tran

Seller's Agent in 2018
Apple Tran
Verge LLC
(843) 324-3297
102 Total Sales
-
K
Buyer's Agent in 2018
Keith Thompson
Berkshire Hathaway HomeServices Carolinas Realty
Map
Source: Canopy MLS (Canopy Realtor® Association)
MLS Number: CAR3365624
APN: 07-093-667
- 2205 Harding Place
- 5412 Fulton Ridge Dr
- 1006 Apogee Dr
- 2509 Wesley Chapel Rd
- 5607 Fulton Ridge Dr
- 5805 Lindley Crescent Dr
- 9008 Magna Ln
- 5009 Brook Valley Run
- 6006 Brook Valley Run
- 200 Sidney Ct
- 1013 Taylor Glenn Ln
- 2109 Clover Bend Dr
- 3015 Semmes Ln
- 1011 Benning Cir
- 1020 Laparc Ln
- 1012 Laparc Ln
- 106 Lenox Ln
- 4016 Holly Villa Cir
- 1051 Streamlet Way
- 7417 Sparkleberry Dr
