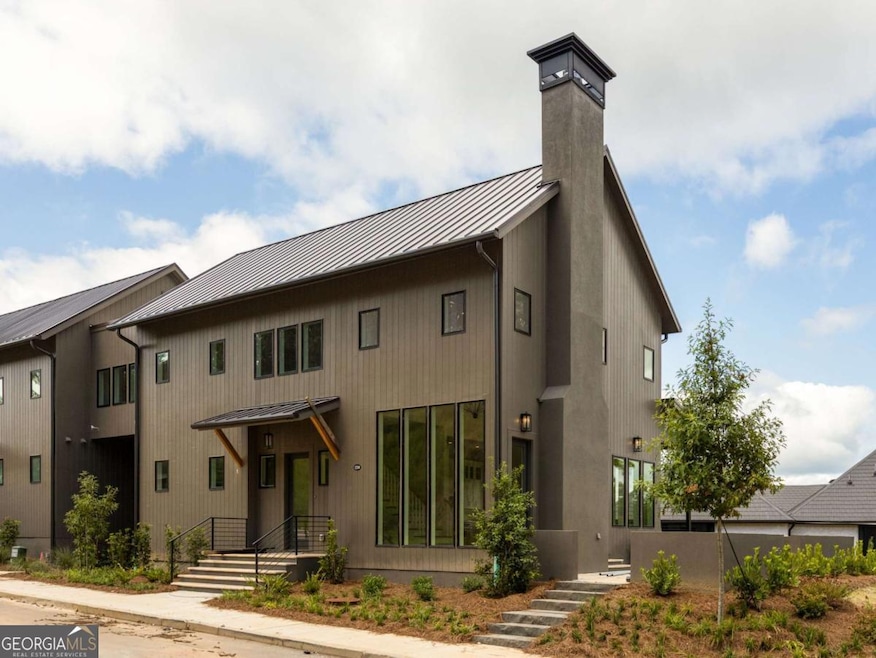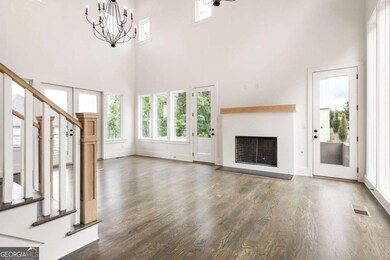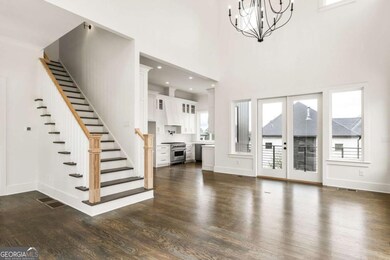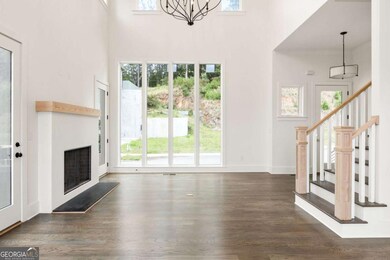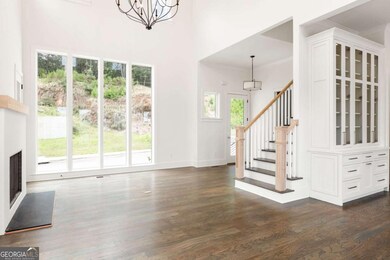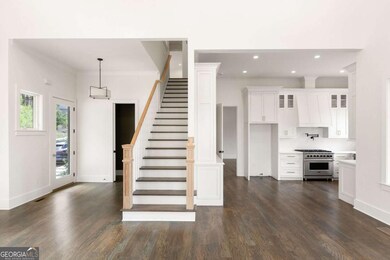1210 Lupo Loop Palmetto, GA 30268
Estimated payment $6,993/month
Highlights
- New Construction
- Private Lot
- Wood Flooring
- Community Lake
- Vaulted Ceiling
- Main Floor Primary Bedroom
About This Home
Perched on peaceful Lupo Loop, this beautifully designed home offers open-concept living with a soaring two-story living room bathed in natural light. The main level includes a private primary suite and flows effortlessly to ample outdoor space-including a large entertaining patio, side yard, and a back porch with stunning treetop views. The terrace level features an additional yard space, perfect for a garden or future pool. Upstairs, two guest bedrooms with en-suite bathrooms and a cozy loft create the perfect retreat for guests or a quiet home office. This home is ideally situated across from the Lupo Loop Ridge line nature trail, providing immediate access to the Grange Hamlet and just above the Mado Hamlet for easy access to all of Serenbe's renowned wellness amenities. With direct access to over 20 miles of soft-surfaced nature trails and generous outdoor living spaces, this home truly blends nature, comfort, and convenience.
Townhouse Details
Home Type
- Townhome
Est. Annual Taxes
- $3,137
Year Built
- Built in 2024 | New Construction
Lot Details
- 3,920 Sq Ft Lot
- End Unit
- 1 Common Wall
HOA Fees
- $136 Monthly HOA Fees
Home Design
- Bungalow
- Slab Foundation
- Metal Roof
- Wood Siding
Interior Spaces
- 3-Story Property
- Vaulted Ceiling
- Double Pane Windows
- Living Room with Fireplace
- Den
- Loft
- Wood Flooring
- Laundry in Hall
Kitchen
- Breakfast Area or Nook
- Dishwasher
- Kitchen Island
- Solid Surface Countertops
Bedrooms and Bathrooms
- 4 Bedrooms | 1 Primary Bedroom on Main
- Walk-In Closet
- Double Vanity
Finished Basement
- Basement Fills Entire Space Under The House
- Interior and Exterior Basement Entry
- Natural lighting in basement
Home Security
Parking
- 2 Parking Spaces
- Assigned Parking
Eco-Friendly Details
- Energy-Efficient Appliances
- Energy-Efficient Thermostat
Schools
- Palmetto Elementary School
- Bear Creek Middle School
- Creekside High School
Utilities
- Central Heating and Cooling System
- Underground Utilities
- 220 Volts
- High-Efficiency Water Heater
- Septic Tank
- Cable TV Available
Additional Features
- Patio
- Property is near shops
Community Details
Overview
- Association fees include ground maintenance, trash
- Serenbe Subdivision
- Community Lake
Recreation
- Tennis Courts
- Community Playground
Security
- Fire and Smoke Detector
Map
Home Values in the Area
Average Home Value in this Area
Tax History
| Year | Tax Paid | Tax Assessment Tax Assessment Total Assessment is a certain percentage of the fair market value that is determined by local assessors to be the total taxable value of land and additions on the property. | Land | Improvement |
|---|---|---|---|---|
| 2025 | $2,258 | $91,400 | $91,400 | -- |
| 2023 | $2,258 | $80,000 | $80,000 | $0 |
Property History
| Date | Event | Price | List to Sale | Price per Sq Ft |
|---|---|---|---|---|
| 11/24/2025 11/24/25 | For Sale | $1,249,000 | -- | -- |
Purchase History
| Date | Type | Sale Price | Title Company |
|---|---|---|---|
| Warranty Deed | $165,000 | -- |
Mortgage History
| Date | Status | Loan Amount | Loan Type |
|---|---|---|---|
| Closed | $715,810 | New Conventional |
Source: Georgia MLS
MLS Number: 10648788
APN: 08-1400-0046-718-0
- 1250 Lupo Loop
- 10879 Serenbe Ln
- 155 Mado Ln
- 10659 Serenbe Ln
- 11291 Serenbe Ln
- 118 Gainey Ln
- 1015 Loliver Ln
- 9043 Selborne Ln
- 8470 Hearn Rd
- 107 Lake Ridge Rd
- 631 Carlton Pointe Dr Unit 24
- 73 Elys Ridge
- 3767 Happy Valley Cir
- 45 Paces Landing Dr
- 600-607 Little Bear Dr
- 7025 Rico Rd
- 531 Locke St Unit A
- 222 Taylor Cir Unit B
- 509 Magnolia Cir
- 536 Magnolia Cir
