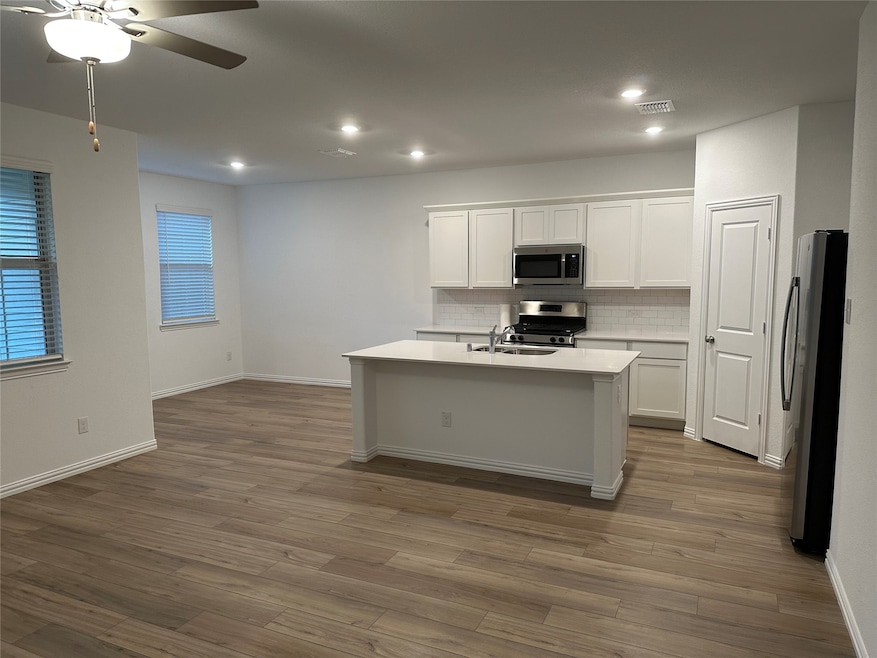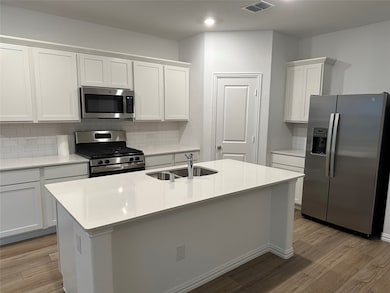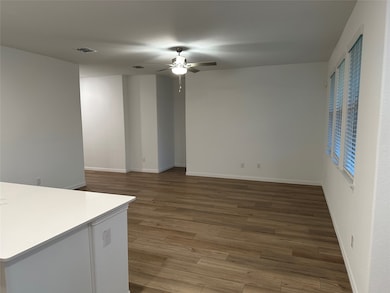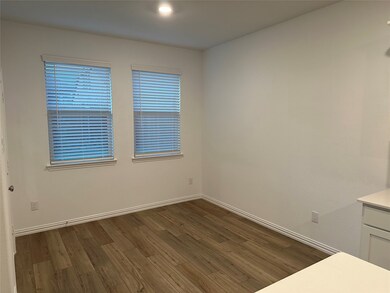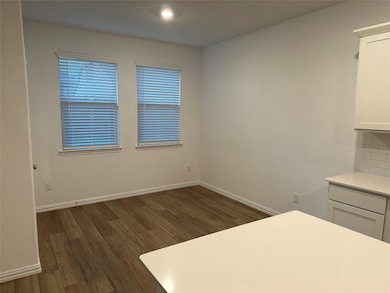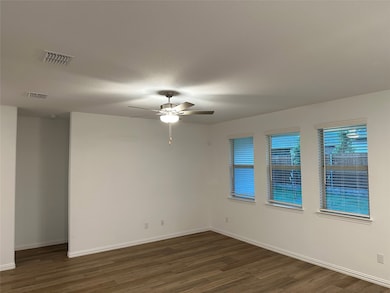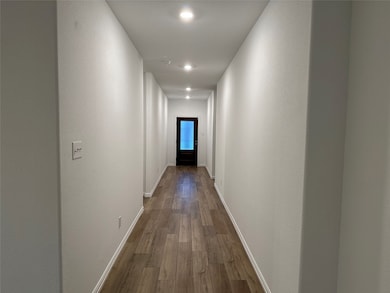1210 Mahogany Ln Princeton, TX 75407
Highlights
- 2 Car Attached Garage
- 1-Story Property
- Dogs Allowed
About This Home
Brand new single-story home in the Arcadia Farms community of Princeton features a smart layout that is perfect for growing families. There are four bedrooms, including the owner's suite with a large private bathroom and walk-in closet. The open-concept main living area includes a modern kitchen with all the appliances, dining room and family room. New washer and dryer included. The covered patio is the ideal spot for relaxing and enjoying your morning coffee or taking in an evening sunset. Arcadia Farms community features a Pool with Kids Splash Pad, Playground, Dog Park, Pavilion, Soccer Fields, Basketball Courts and an Elementary School
Listing Agent
Sun Star Realty Brokerage Phone: 862-485-3949 License #0655262 Listed on: 06/16/2025
Home Details
Home Type
- Single Family
Est. Annual Taxes
- $7,782
Year Built
- Built in 2022
Parking
- 2 Car Attached Garage
Interior Spaces
- 1,838 Sq Ft Home
- 1-Story Property
Kitchen
- Gas Oven or Range
- Gas Cooktop
- Dishwasher
- Disposal
Bedrooms and Bathrooms
- 4 Bedrooms
- 2 Full Bathrooms
Schools
- Lowe Elementary School
- Princeton High School
Additional Features
- 5,619 Sq Ft Lot
- Gas Water Heater
Listing and Financial Details
- Residential Lease
- Property Available on 8/1/25
- Tenant pays for all utilities, cable TV, electricity, exterior maintenance, gas, janitorial service, pest control, repairs, security, sewer, trash collection, water
- Legal Lot and Block 29 / O
- Assessor Parcel Number R1247600O02901
Community Details
Overview
- Legacy Southwest Management Association
- Arcadia Farms Ph 5 Subdivision
Pet Policy
- Limit on the number of pets
- Pet Size Limit
- Dogs Allowed
Map
Source: North Texas Real Estate Information Systems (NTREIS)
MLS Number: 20971696
APN: R-12476-00O-0290-1
- 1208 Mesquite Ln
- 501 Poplar St
- 1209 Juniper Dr
- 509 Poplar St
- 1106 Sassafras Dr
- 1206 Lombardy Dr
- 329 Cedar Creek Dr
- 1200 Lombardy Dr
- 1320 Corkwood
- 311 Soap Tree Dr
- 1222 Pine Forest Dr
- 900 Raintree Rd
- 916 Raintree Rd
- 917 Calley Pear Trail
- 1021 Raintree Rd
- 904 Raintree Rd
- 917 Raintree Rd
- 1008 Sugarberry St
- 916 Sugarberry St
- 925 Raintree Rd
- 318 Mahogany Ln
- 1119 Sassafras Dr
- 1111 Mahogany Ln
- 1361 Mahogany Ln
- 1207 Lombardy Dr
- 323 Cedar Creek Dr
- 509 Poplar St
- 1234 Tallow Trail
- 1218 Arizona Dr
- 1214 Arizona Dr
- 500 Saffron St
- 1319 Corkwood
- 519 Poplar St
- 305 Hackberry St
- 1207 Sweetgum St
- 508 Saffron St
- 1327 Tamarack Dr
- 1202 Smoketree Ln
- 1203 Toledo Bend Dr
- 1431 Corkwood
