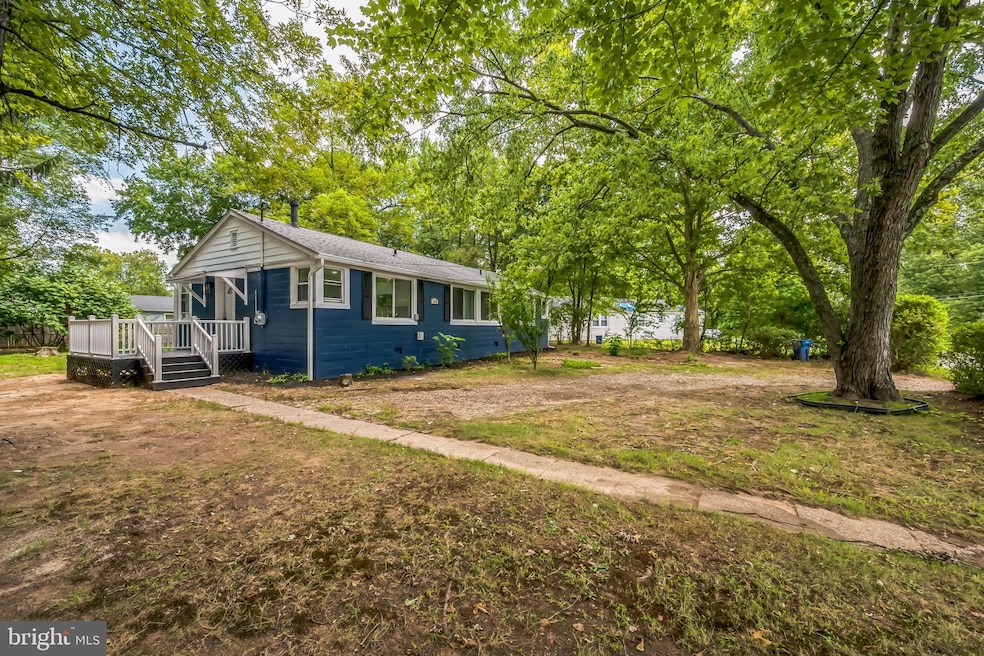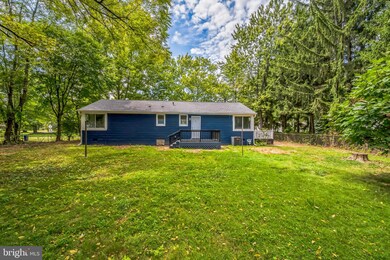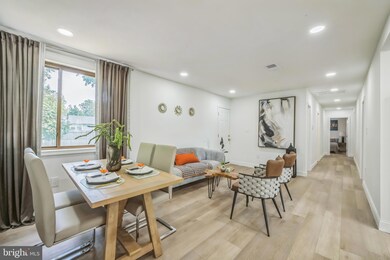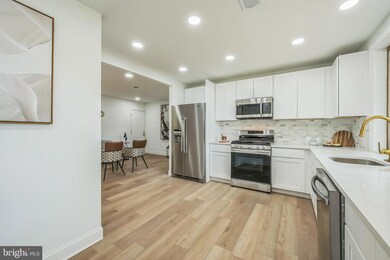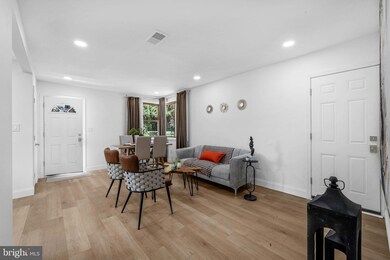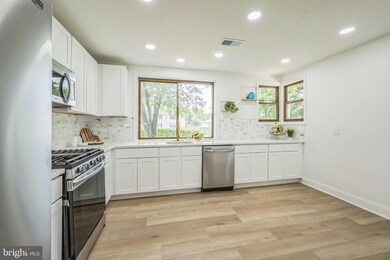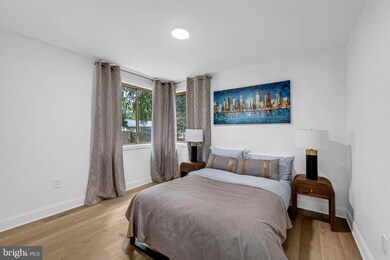
1210 Marie Lowe Dr Bristol, PA 19007
Bristol Township NeighborhoodHighlights
- Rambler Architecture
- No HOA
- Central Heating and Cooling System
About This Home
As of November 2024Back on Market due to buyer financing falling through. Welcome to this exquisitely renovated ranch-style haven, where comfort, style, and functionality blend
seamlessly! With 4 spacious bedrooms and 2 modern bathrooms, this incredible property offers ample
space for relaxation, entertainment, and making memories.
Standout Features: - Brand-new roof for added peace of mind and protection- High-Velocity Air Conditioning (HVAC) system for efficient temperature control and year-round comfort- Gourmet kitchen with sleek stainless steel appliances and upgraded finishes, perfect for culinary delights- Two expansive decks, ideal for outdoor living, entertainment, and soaking in the serene surroundings - Private and spacious backyard oasis, perfect for gardening, relaxation, or alfresco entertaining
Additional Highlights:- Fresh, modern interior design throughout, creating a bright and airy atmosphere - Abundant natural light
pours in, illuminating the beautiful finishes and spacious rooms - Prime location, close to local amenities,
attractions, and everyday conveniences Don't miss this incredible opportunity to own a piece of paradise!
Schedule your viewing today and make this stunning ranch-style home your dream haven!
Last Agent to Sell the Property
The Greene Realty Group License #SBR004802 Listed on: 09/02/2024
Home Details
Home Type
- Single Family
Est. Annual Taxes
- $3,234
Year Built
- Built in 1942
Lot Details
- 10,585 Sq Ft Lot
- Lot Dimensions are 94.00 x 105.00
- Property is zoned R3
Parking
- Driveway
Home Design
- Rambler Architecture
- Frame Construction
Interior Spaces
- 1,275 Sq Ft Home
- Property has 1 Level
- Crawl Space
Bedrooms and Bathrooms
- 4 Main Level Bedrooms
- 2 Full Bathrooms
Utilities
- Central Heating and Cooling System
- Cooling System Utilizes Natural Gas
- Electric Water Heater
Community Details
- No Home Owners Association
Listing and Financial Details
- Tax Lot 502
- Assessor Parcel Number 05-061-502
Ownership History
Purchase Details
Home Financials for this Owner
Home Financials are based on the most recent Mortgage that was taken out on this home.Purchase Details
Purchase Details
Purchase Details
Similar Homes in Bristol, PA
Home Values in the Area
Average Home Value in this Area
Purchase History
| Date | Type | Sale Price | Title Company |
|---|---|---|---|
| Deed | $385,000 | None Listed On Document | |
| Deed | $133,500 | None Listed On Document | |
| Interfamily Deed Transfer | -- | None Available | |
| Quit Claim Deed | -- | -- |
Mortgage History
| Date | Status | Loan Amount | Loan Type |
|---|---|---|---|
| Open | $385,000 | VA | |
| Previous Owner | $84,404 | Unknown |
Property History
| Date | Event | Price | Change | Sq Ft Price |
|---|---|---|---|---|
| 11/15/2024 11/15/24 | Sold | $385,000 | -2.3% | $302 / Sq Ft |
| 10/28/2024 10/28/24 | Pending | -- | -- | -- |
| 10/09/2024 10/09/24 | Price Changed | $394,000 | +6.8% | $309 / Sq Ft |
| 09/30/2024 09/30/24 | For Sale | $369,000 | 0.0% | $289 / Sq Ft |
| 09/09/2024 09/09/24 | Pending | -- | -- | -- |
| 09/02/2024 09/02/24 | For Sale | $369,000 | -- | $289 / Sq Ft |
Tax History Compared to Growth
Tax History
| Year | Tax Paid | Tax Assessment Tax Assessment Total Assessment is a certain percentage of the fair market value that is determined by local assessors to be the total taxable value of land and additions on the property. | Land | Improvement |
|---|---|---|---|---|
| 2024 | $3,259 | $12,000 | $3,280 | $8,720 |
| 2023 | $3,235 | $12,000 | $3,280 | $8,720 |
| 2022 | $3,235 | $12,000 | $3,280 | $8,720 |
| 2021 | $3,235 | $12,000 | $3,280 | $8,720 |
| 2020 | $3,235 | $12,000 | $3,280 | $8,720 |
| 2019 | $3,223 | $12,000 | $3,280 | $8,720 |
| 2018 | $3,171 | $12,000 | $3,280 | $8,720 |
| 2017 | $3,123 | $12,000 | $3,280 | $8,720 |
| 2016 | $3,123 | $12,000 | $3,280 | $8,720 |
| 2015 | $2,148 | $12,000 | $3,280 | $8,720 |
| 2014 | $2,148 | $12,000 | $3,280 | $8,720 |
Agents Affiliated with this Home
-
Derek Greene

Seller's Agent in 2024
Derek Greene
The Greene Realty Group
(860) 560-1006
6 in this area
2,945 Total Sales
-
Alexander Shulzhenko

Buyer's Agent in 2024
Alexander Shulzhenko
Compass RE
(267) 738-0886
10 in this area
166 Total Sales
Map
Source: Bright MLS
MLS Number: PABU2078510
APN: 05-061-502
- 4802 Beaver Dam Rd
- 5617 Beaver Dam Rd
- 1509 Venice Ave
- 5723 Atkins Ave
- 1610 Lakeland Ave
- 1228 Pacific Ave
- 5 Green Ln
- 814 4th Ave
- 1201 Pacific Ave
- 2218 Trenton Ave
- 929 Beaver St
- 321 Taft St
- 314 Railroad Ave
- 0 Green Ave
- 335 Jackson St
- 253 Roosevelt St
- 841 Garden St
- 257 Cleveland St
- 4703 Fayette Dr
- 1110 New Chestnut St
