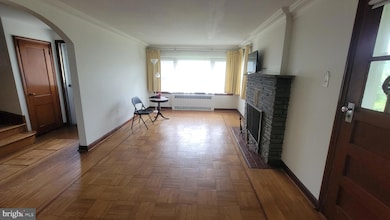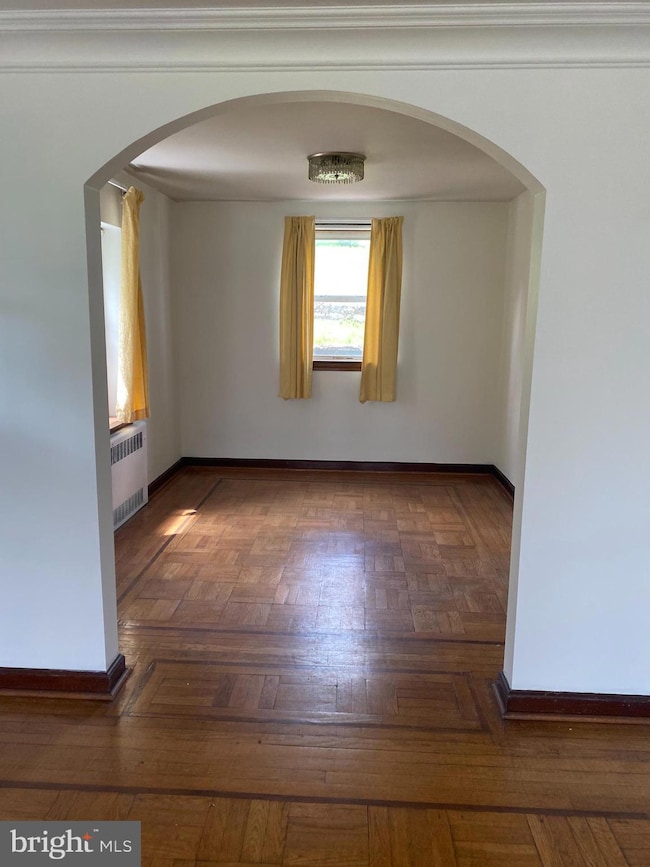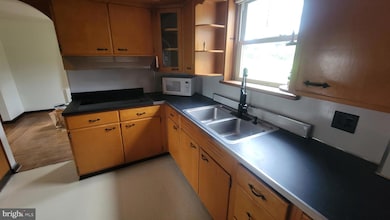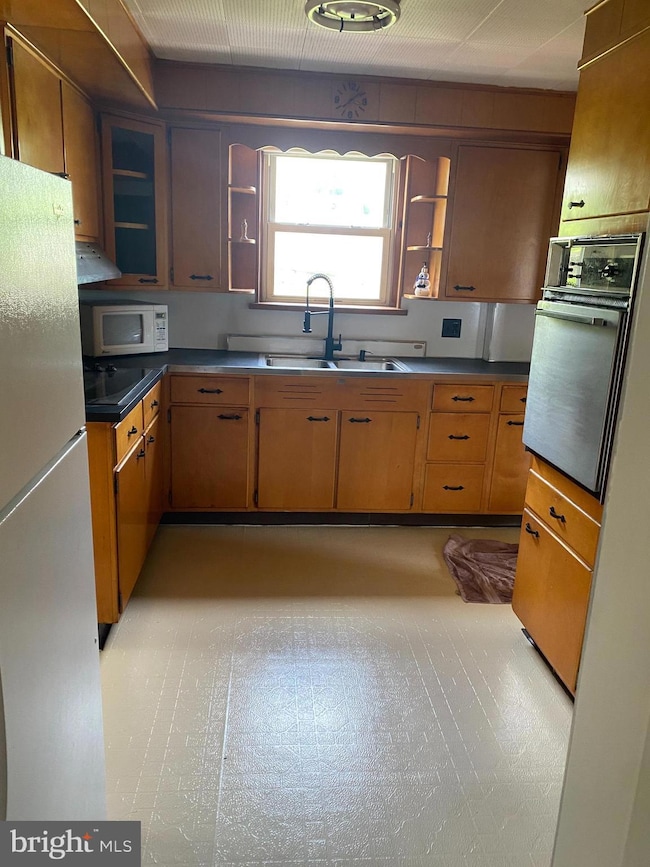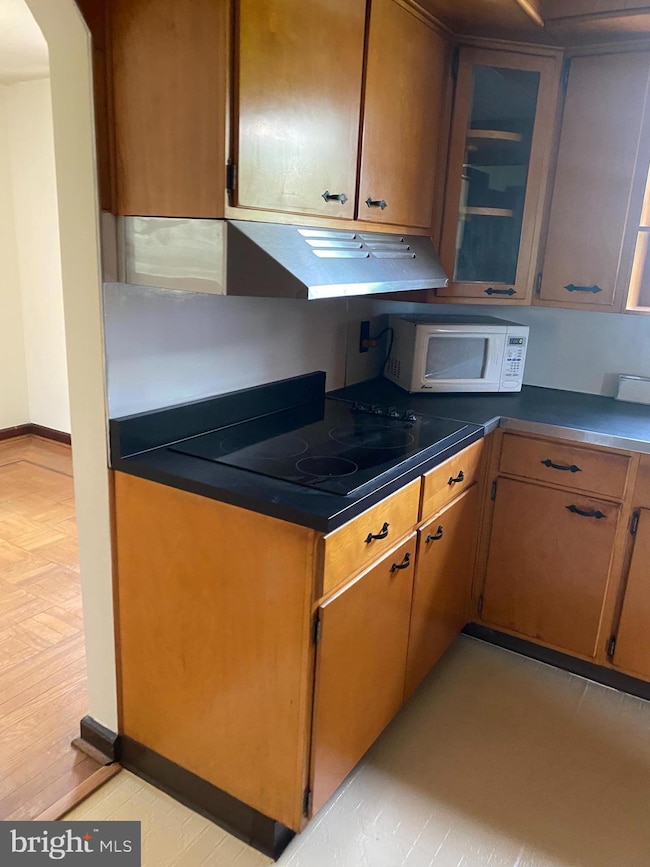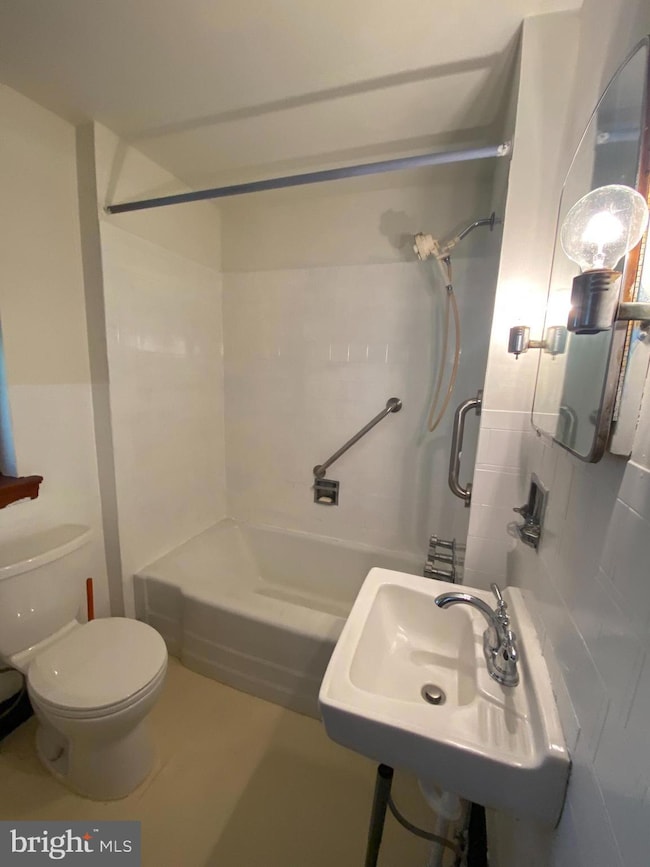
1210 Matsonford Rd Conshohocken, PA 19428
Highlights
- Traditional Floor Plan
- Traditional Architecture
- 1 Fireplace
- Roberts Elementary School Rated A
- Attic
- No HOA
About This Home
Welcome to this spacious and versatile home in the heart of Conshohocken. Featuring three to four bedrooms and two full bathrooms, this property offers a flexible layout that suits a variety of needs. The well-proportioned rooms and smart design maximize space and functionality throughout the home. A rare offering in the area, this home also includes the option to rent a garage for an additional $350 per month, providing valuable off-street parking and extra storage. The full, unfinished basement presents excellent potential—whether for a home gym, workshop, or added living space. Located in a lively and convenient neighborhood, you’ll enjoy close proximity to local shops, restaurants, and parks, blending suburban comfort with urban accessibility. Rent is $2,750 per month. Tenants are responsible for gas, electric, water, and sewer. A minimum two-year lease is required, and all applicants must have a credit score of 700 or higher. This home offers space, flexibility, and location
Home Details
Home Type
- Single Family
Est. Annual Taxes
- $3,644
Year Built
- Built in 1950
Lot Details
- 0.26 Acre Lot
- Lot Dimensions are 12.00 x 0.00
Home Design
- Traditional Architecture
- Pitched Roof
- Architectural Shingle Roof
- Aluminum Siding
- Concrete Perimeter Foundation
Interior Spaces
- 1,638 Sq Ft Home
- Property has 2 Levels
- Traditional Floor Plan
- 1 Fireplace
- Combination Dining and Living Room
- Den
- Carpet
- Attic
Bedrooms and Bathrooms
- Cedar Closet
- Walk-In Closet
- Bathtub with Shower
- Walk-in Shower
Improved Basement
- Basement Fills Entire Space Under The House
- Interior Basement Entry
Parking
- 2 Parking Spaces
- 2 Driveway Spaces
- On-Street Parking
Utilities
- Radiator
- Natural Gas Water Heater
Listing and Financial Details
- Residential Lease
- Security Deposit $2,750
- Requires 3 Months of Rent Paid Up Front
- Tenant pays for cable TV, common area maintenance, cooking fuel, electricity, exterior maintenance, frozen waterpipe damage, gas, heat, hot water, insurance, internet, lawn/tree/shrub care, light bulbs/filters/fuses/alarm care, minor interior maintenance, pest control, sewer, snow removal, all utilities, trash removal, water
- No Smoking Allowed
- 24-Month Min and 60-Month Max Lease Term
- Available 5/22/25
- $50 Application Fee
- Assessor Parcel Number 58-00-13423-001
Community Details
Overview
- No Home Owners Association
- Tattersall Lane Subdivision
Pet Policy
- No Pets Allowed
Map
About the Listing Agent

Benjamin Wong goal is to help and provide as much information I can as a Realtor. He educates his clients when they are thinking about selling, buying their first homes, and those who are looking to buy multiple properties. Benjamin like to educate and have his clients to be informed on what they are jumping into. Let us have a talk and we can see what possibilities are available to you.
Benjamin's Other Listings
Source: Bright MLS
MLS Number: PAMC2141694
APN: 58-00-13423-001
- 258 Tennessee Ave
- 171 Timothy Cir Unit 27D
- 308 Balligomingo Rd
- 215 Lookout Place
- 228 Balligomingo Rd
- 628 Ford St
- 627 Ford St
- 202 Balligomingo Rd
- 605 Apple St
- 615 Ford St
- 1626 Mount Pleasant Rd
- 1542 Mount Pleasant Rd
- 523 Bullock Ave Unit 10
- 1534 Mount Pleasant Rd
- 6 Elizabeth St Unit 57
- 1660 Mount Pleasant Rd
- 517 Bullock St Unit 13
- 2031 Montgomery Ave
- 117 Arden Rd
- 1650 Mount Pleasant Rd

