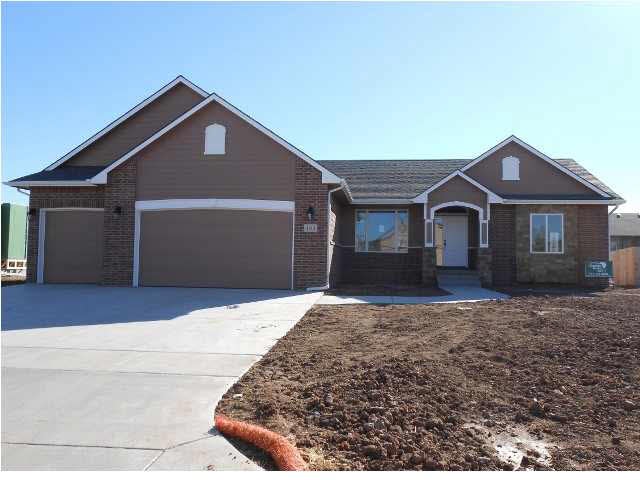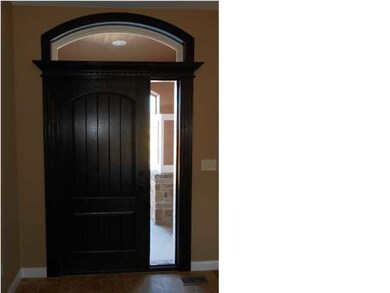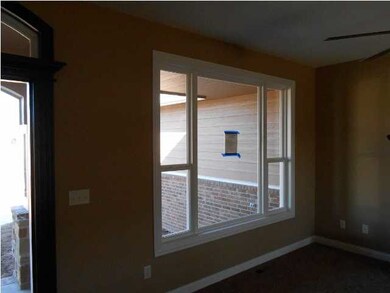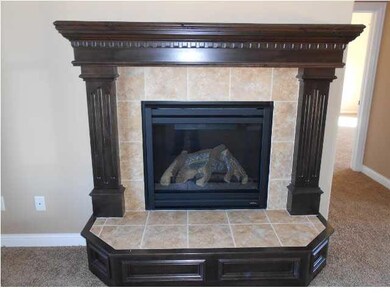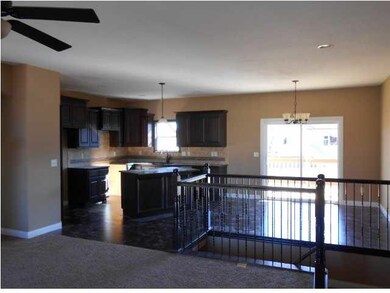
1210 N Forestview Ct Wichita, KS 67235
Far West Wichita NeighborhoodHighlights
- Spa
- Community Lake
- Whirlpool Bathtub
- Maize South Elementary School Rated A-
- Ranch Style House
- Home Office
About This Home
As of September 2016THIS HOME QUALIFIES FOR THE CITY OF WICHITA GENERAL TAX REBATE (REBATE OFFER EXPIRES 12/31/13)! CHECK WITH THE AREA AGENT FOR DETAILS!THE PATRIOT PLAN WITH A WHOLE NEW LOOK, OVER 1500 SQ FT ON MAIN LEVEL, OPEN FLOOR PLAN W/ROOM TO ROAM, SPLIT BEDROOM PLAN, BULL NOSE CORNERS THROUGH OUT HOME, GRANITE COUNTERS, ISLAND IN KITCHEN W/EATING BAR, OPEN RAILED STAIR WAY, BEACH WOOD CABINETS & TRIM, GAS FIREPLACE, LARGE MASTER BEDROOM W/LARGE MASTER BATH, OVER SIZE TUB W/JETS, COVERED WOOD DECK, AND BEAUTIFUL COVERED FRONT PORCH, Basement includes finish work of 2 bedrooms, 1 bath, large rec room w/wet bar. GEN TAX'S ARE ESTIMATED AT THIS TIME.
Last Agent to Sell the Property
Bricktown ICT Realty License #00039665 Listed on: 11/16/2012
Last Buyer's Agent
Brian Ambrose
Keller Williams Hometown Partners License #00232615
Home Details
Home Type
- Single Family
Est. Annual Taxes
- $2,900
Year Built
- Built in 2012
Lot Details
- 10,019 Sq Ft Lot
HOA Fees
- $30 Monthly HOA Fees
Parking
- 3 Car Attached Garage
Home Design
- Ranch Style House
- Frame Construction
- Composition Roof
Interior Spaces
- Wet Bar
- Ceiling Fan
- Gas Fireplace
- Family Room
- Living Room with Fireplace
- Combination Kitchen and Dining Room
- Home Office
- Laminate Flooring
- Storm Windows
Kitchen
- Breakfast Bar
- Oven or Range
- Electric Cooktop
- Microwave
- Dishwasher
- Kitchen Island
- Disposal
Bedrooms and Bathrooms
- 5 Bedrooms
- Split Bedroom Floorplan
- Walk-In Closet
- Whirlpool Bathtub
- Separate Shower in Primary Bathroom
Laundry
- Laundry Room
- Laundry on main level
- 220 Volts In Laundry
Finished Basement
- Bedroom in Basement
- Finished Basement Bathroom
- Rough-In Basement Bathroom
Outdoor Features
- Spa
- Covered patio or porch
- Rain Gutters
Schools
- Maize
Utilities
- Forced Air Heating and Cooling System
- Cooling System Powered By Gas
- Heating System Uses Gas
Community Details
Overview
- Built by COMFORT HOMES, INC
- Community Lake
Recreation
- Community Pool
Ownership History
Purchase Details
Home Financials for this Owner
Home Financials are based on the most recent Mortgage that was taken out on this home.Purchase Details
Home Financials for this Owner
Home Financials are based on the most recent Mortgage that was taken out on this home.Purchase Details
Similar Homes in Wichita, KS
Home Values in the Area
Average Home Value in this Area
Purchase History
| Date | Type | Sale Price | Title Company |
|---|---|---|---|
| Warranty Deed | -- | Security 1St Title | |
| Warranty Deed | -- | Security 1St Title | |
| Warranty Deed | -- | None Available |
Mortgage History
| Date | Status | Loan Amount | Loan Type |
|---|---|---|---|
| Open | $200,000 | New Conventional | |
| Previous Owner | $216,500 | VA | |
| Previous Owner | $183,300 | VA |
Property History
| Date | Event | Price | Change | Sq Ft Price |
|---|---|---|---|---|
| 09/26/2016 09/26/16 | Sold | -- | -- | -- |
| 08/17/2016 08/17/16 | Pending | -- | -- | -- |
| 07/24/2016 07/24/16 | For Sale | $265,000 | +28.6% | $90 / Sq Ft |
| 08/30/2013 08/30/13 | Sold | -- | -- | -- |
| 07/30/2013 07/30/13 | Pending | -- | -- | -- |
| 11/16/2012 11/16/12 | For Sale | $205,990 | -- | $69 / Sq Ft |
Tax History Compared to Growth
Tax History
| Year | Tax Paid | Tax Assessment Tax Assessment Total Assessment is a certain percentage of the fair market value that is determined by local assessors to be the total taxable value of land and additions on the property. | Land | Improvement |
|---|---|---|---|---|
| 2025 | $4,927 | $44,252 | $8,671 | $35,581 |
| 2023 | $4,927 | $37,651 | $7,268 | $30,383 |
| 2022 | $5,562 | $37,651 | $6,854 | $30,797 |
| 2021 | $5,257 | $31,982 | $4,462 | $27,520 |
| 2020 | $5,279 | $31,982 | $4,462 | $27,520 |
| 2019 | $5,045 | $29,831 | $4,462 | $25,369 |
| 2018 | $4,933 | $28,957 | $4,071 | $24,886 |
| 2017 | $4,954 | $0 | $0 | $0 |
| 2016 | $4,953 | $0 | $0 | $0 |
| 2015 | -- | $0 | $0 | $0 |
| 2014 | -- | $0 | $0 | $0 |
Agents Affiliated with this Home
-

Seller's Agent in 2016
Wendy Carter
Berkshire Hathaway PenFed Realty
(316) 210-9079
5 in this area
78 Total Sales
-

Buyer's Agent in 2016
Charissa Bozarth
Reece Nichols South Central Kansas
(316) 706-5970
5 in this area
111 Total Sales
-

Seller's Agent in 2013
Nancy Statton
Bricktown ICT Realty
(316) 393-2551
15 in this area
143 Total Sales
-
B
Buyer's Agent in 2013
Brian Ambrose
Keller Williams Hometown Partners
Map
Source: South Central Kansas MLS
MLS Number: 345269
APN: 146-13-0-22-04-022.00
- 1631 N Forestview Ct
- 1217 N Hickory Creek Ct
- 1022 N Forestview St
- 1105 N Hickory Creek St
- 1357 N Hickory Creek Ct
- 13505 W Lost Creek St
- 13401 W Nantucket St
- 1395 N Hickory Creek Ct
- 1386 N Aksarben Ct
- 13306 W Hunters View St
- 14023 W 13th St N
- 1039 N Aksarben Ct
- 1515 N Aksarben St
- 1120 N Azure Ln
- 1630 N Forestview St
- 1634 N Forestview St
- 909 N Firefly St
- 1430 N Kentucky Ln
- 13722 W Barn Owl Ct
- 13816 W Barn Owl St
